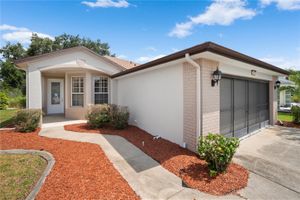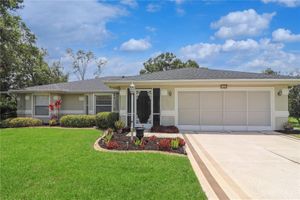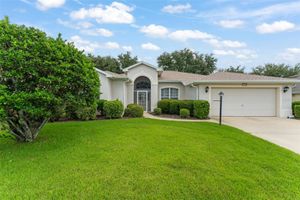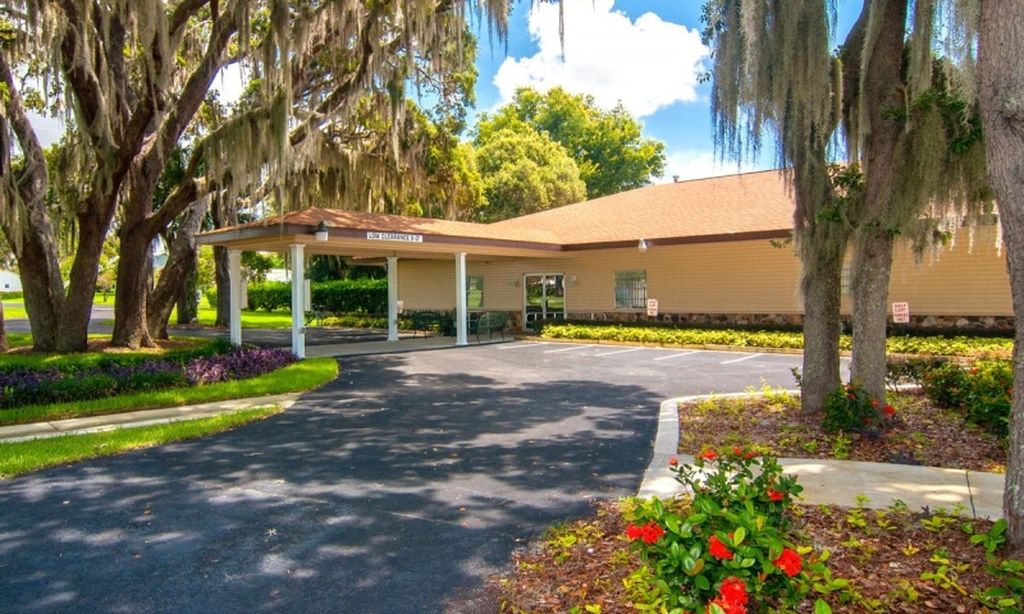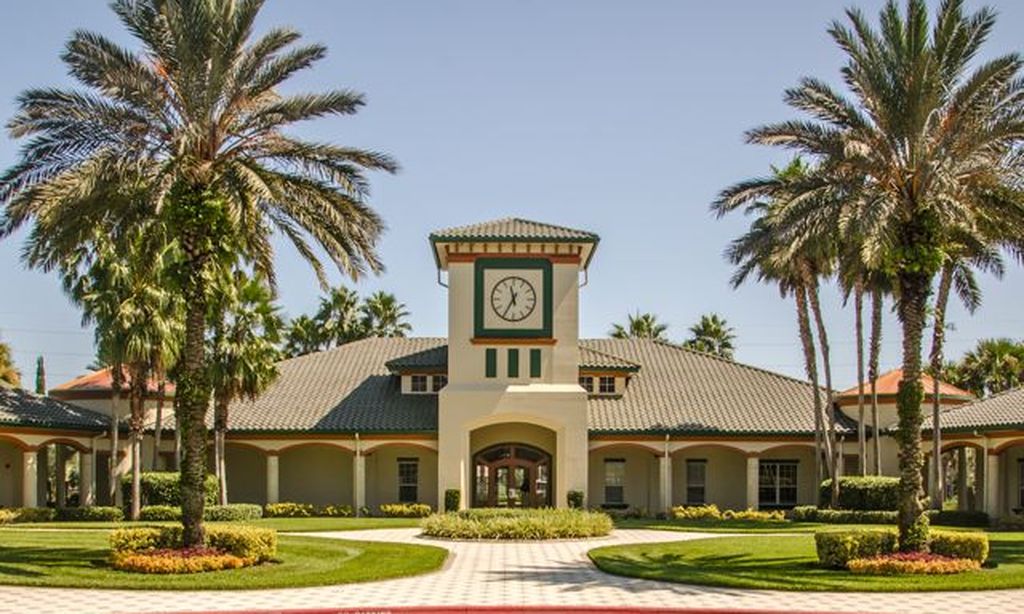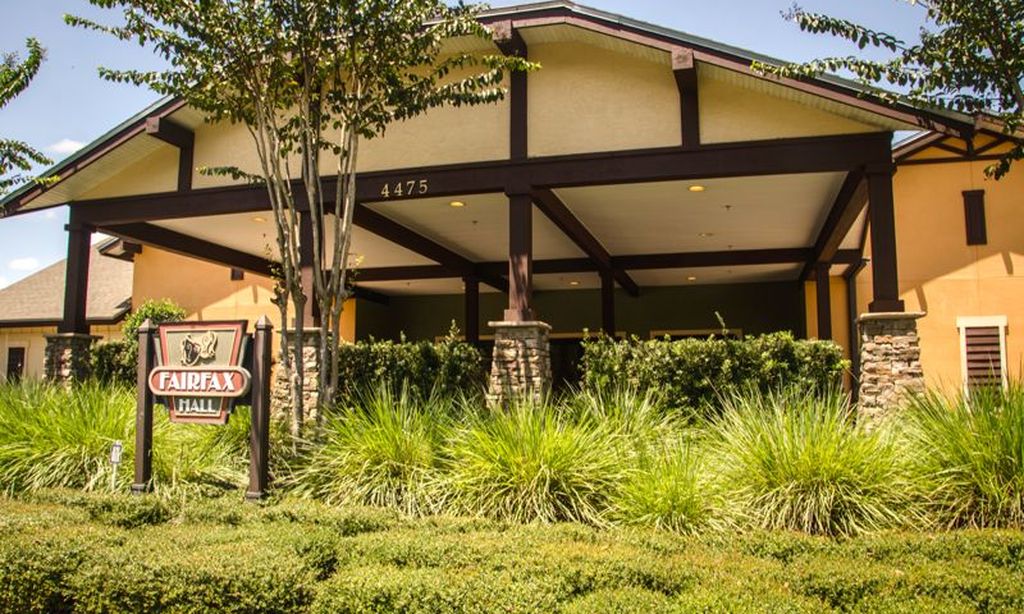- 3 beds
- 2 baths
- 2,380 sq ft
20936 Royal St Georges Ln, Leesburg, FL, 34748
Community: Royal Highlands
-
Home type
Single family
-
Year built
2005
-
Lot size
7,405 sq ft
-
Price per sq ft
$176
-
Taxes
$3152 / Yr
-
HOA fees
$224 / Mo
-
Last updated
1 day ago
-
Views
6
Questions? Call us: (352) 706-7712
Overview
NO REAR NEIGHBORS !! PREMIUM LOT !! PANORAMIC NATURE VIEW !! MOVE-IN-READY !! VERY ENTICING CURB APPEAL !! Welcome home to ROYAL HIGHLANDS !! The highly desirable premiere 55+ GATED COMMUNITY !! This CUSTOM-BUILT modified HUNTLY MODEL awaits you!! PRIDE OF OWNERSHIP is evident throughout this 3 bed/2 bath lovely home with 2,380 climate-controlled sq. ft. An OVER-SIZED 2+ GARAGE FOR A GOLF CART & WORKSHOP AREA that has existing storage. You're greeted by a stylish BRICK PAVER DRIVEWAY, & meticulously manicured lush landscaping, complete with ext. lighting, & lava rock flowerbeds complimented by STAMPED CONCRETE CURBING !! EXT. PAINT 2023, INT. PAINT 2025, NEW CARPET 2025, ROOF 2021, AC 2023, WATER HEATER 2025, DRIVEWAY PAVERS TINT/SEALANT 2024, GARAGE FLOOR PAINT 2025, HOME PRESSURE WASH 2025, 5 PERSON HOT TUB/SPA W/CUSTOM COVER, 22 KW WHOLE HOUSE GENERAC GENERATOR, RETRACTABLE GARAGE SCREEN, A WHOLE-HOUSE HYDRO-QUAD WATER FILTRATION SYSTEM, and a MULTITUDE OF DESIGNER VERTICAL & HORIZONTAL CELLULAR BLINDS !! The front walk pavers guide you to the COVERED ENTRY with Chattahoochee River Rock, an elegant FOUNTAIN, and a stunning 8 ft. leaded glass TRANSOM/DUAL SIDELITE FRONT DOOR !! As you enter, the expansive GRAND FOYER with 11 ft SOARING CEILINGS, and beautiful diagonally laid CERAMIC TILE, expect to be IMPRESSED !! Off the foyer, near the COAT CLOSET, is a LIBRARY ROOM with plentiful BUILT-IN SHELVING !! The first guest bedroom has two computer circuit hookups, incredibly SPACIOUS, an ARCHED FRONT WINDOW, and an OVER-SIZED closet with NEW BYPASS DOORS !! The guest bath has sconce lighting and a shower/tub combo. The second guest bedroom welcomes you with FRENCH POCKET DOORS, a MURPHY BED W/BUILT IN CLOSET, and a convenient inside pocket door with access to the guest bath !! The LIVING ROOM/GREAT ROOM is a magnificently VERSATILE SPACE that has two circuit hookups for the included MEDIA CENTER with a Home Director/BOSE Surround Sound system, and TRIPLE GLASS SLIDERS opening to the Lanai !! The “chef friendly” kitchen has a decorative corner column, SS appliances, smooth countertops, ABUNDANT CABINETRY, several top/bottom transom windows, and PANTRY CLOSET. The INSIDE LAUNDRY has a storage closet and UTILITY SINK. The DINING ROOM has huge BAY WINDOWS with a 10 ft TRAY CEILING !! The OWNERS SUITE has a TRAY CEILING, custom “eyebrow window” & sliders to access the lanai, 2 WALK-IN CLOSETS, Media Closet, ADULT-HEIGHT VANITY W/ DUAL SINKS, a charming FRAMED MIRROR, and an extra-wide pocket door WATER CLOSET. The standout feature is the TOTALLY ENCLOSED custom “STEAMIST” SHOWER STALL !! From the living room, open the sliders & step into the 32’ X 14’ LANAI with more Chattahoochee River Rock flooring!! The REAR SLIDERS give the ULTIMATE FOCAL POINT of the PANORAMIC BACKYARD “GREEN SPACE” VISTA !! HOT TUB w/STAIRS, & nearby hose bib. The backyard has room to roam with a quaint BRICK PAVER PATIO, another FOUNTAIN W/REMOTE + those SPECTACULAR VIEWS & SUNSETS !! The monthly HOA includes Cable/Hi-Speed Internet !! Amenities include: indoor heated pool, outdoor Olympic-sized pool, billiards, library, tennis, crafts, shuffleboard, softball field, a Grand Ballroom, secure RV/Boat storage, the Crown & Shield Restaurant/Bar, and the Monarch Golf Club. Make this wonderful home your next address.
Interior
Appliances
- Dishwasher, Dryer, Microwave, Range, Refrigerator, Washer, Water Filter
Bedrooms
- Bedrooms: 3
Bathrooms
- Total bathrooms: 2
- Full baths: 2
Laundry
- Inside
- Laundry Closet
- Laundry Room
Cooling
- Central Air
Heating
- Natural Gas
Fireplace
- None
Features
- Ceiling Fan(s), High Ceilings, Living/Dining Room, Open Floorplan, Main Level Primary, Thermostat, Tray Ceiling(s), Walk-In Closet(s), Window Treatments
Levels
- One
Size
- 2,380 sq ft
Exterior
Private Pool
- No
Patio & Porch
- Patio
Roof
- Shingle
Garage
- Attached
- Garage Spaces: 2
Carport
- None
Year Built
- 2005
Lot Size
- 0.17 acres
- 7,405 sq ft
Waterfront
- Yes
Water Source
- Public
Sewer
- Public Sewer
Community Info
HOA Fee
- $224
- Frequency: Monthly
- Includes: Cable TV, Clubhouse, Fence Restrictions, Fitness Center, Gated, Golf Course, Maintenance, Pickleball, Pool, Recreation Facilities, Security, Shuffleboard Court, Storage, Tennis Court(s), Vehicle Restrictions, Wheelchair Accessible
Taxes
- Annual amount: $3,152.19
- Tax year: 2024
Senior Community
- Yes
Features
- Buyer Approval Required, Clubhouse, Community Mailbox, Deed Restrictions, Fitness Center, Gated, Guarded Entrance, Golf Carts Permitted, Modified for Accessibility, Pool, Restaurant, Sidewalks, Tennis Court(s), Wheelchair Accessible
Location
- City: Leesburg
- County/Parrish: Lake
- Township: 21S
Listing courtesy of: Steven Boone, EXIT REALTY TRI-COUNTY, 352-385-3948
Source: Stellar
MLS ID: G5097860
Listings courtesy of Stellar MLS as distributed by MLS GRID. Based on information submitted to the MLS GRID as of Aug 06, 2025, 03:02pm PDT. All data is obtained from various sources and may not have been verified by broker or MLS GRID. Supplied Open House Information is subject to change without notice. All information should be independently reviewed and verified for accuracy. Properties may or may not be listed by the office/agent presenting the information. Properties displayed may be listed or sold by various participants in the MLS.
Want to learn more about Royal Highlands?
Here is the community real estate expert who can answer your questions, take you on a tour, and help you find the perfect home.
Get started today with your personalized 55+ search experience!
Homes Sold:
55+ Homes Sold:
Sold for this Community:
Avg. Response Time:
Community Key Facts
Age Restrictions
- 55+
Amenities & Lifestyle
- See Royal Highlands amenities
- See Royal Highlands clubs, activities, and classes
Homes in Community
- Total Homes: 1,500
- Home Types: Single-Family
Gated
- Yes
Construction
- Construction Dates: 1999 - 2006
- Builder: Pringle Development, Pringle
Similar homes in this community
Popular cities in Florida
The following amenities are available to Royal Highlands - Leesburg, FL residents:
- Clubhouse/Amenity Center
- Golf Course
- Restaurant
- Fitness Center
- Indoor Pool
- Outdoor Pool
- Aerobics & Dance Studio
- Card Room
- Arts & Crafts Studio
- Ballroom
- Library
- Billiards
- Walking & Biking Trails
- Tennis Courts
- Pickleball Courts
- Bocce Ball Courts
- Shuffleboard Courts
- Horseshoe Pits
- Softball/Baseball Field
- Lakes - Scenic Lakes & Ponds
- Lakes - Fishing Lakes
- R.V./Boat Parking
- Parks & Natural Space
- Demonstration Kitchen
- On-site Retail
- Multipurpose Room
- Gazebo
There are plenty of activities available in Royal Highlands. Here is a sample of some of the clubs, activities and classes offered here.
- Aerobics
- Art
- Ballroom Dance
- Bible Study
- Billiards
- Bingo
- Bowling
- Bridge
- Bunco
- Ceramics
- Chorus
- Computer
- Conservation
- Euchre
- Fishing
- Garden
- Golf
- Horseshoes
- Karaoke
- Line Dancing
- Michigan
- Midwest
- Needlework
- One Stroke Painting
- Pennsylvania
- Pilates
- Poker
- Polymer Clay
- Quilters
- Red Hat Society
- Republicans
- Royal Alternative Health Group
- Royal Generations
- Shuffleboard
- Singles
- Social Dance
- Softball
- Southern
- Strength Training
- Square Dancing
- Table Tennis
- Theater-Goers
- Travel
- Water Colors
- Weight Watchers
- Woodworkers
- Writers Group
- Yacht
- Yoga

