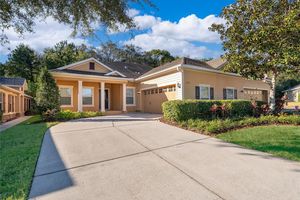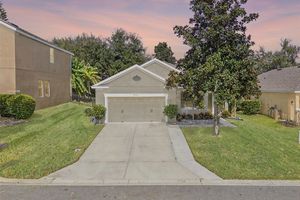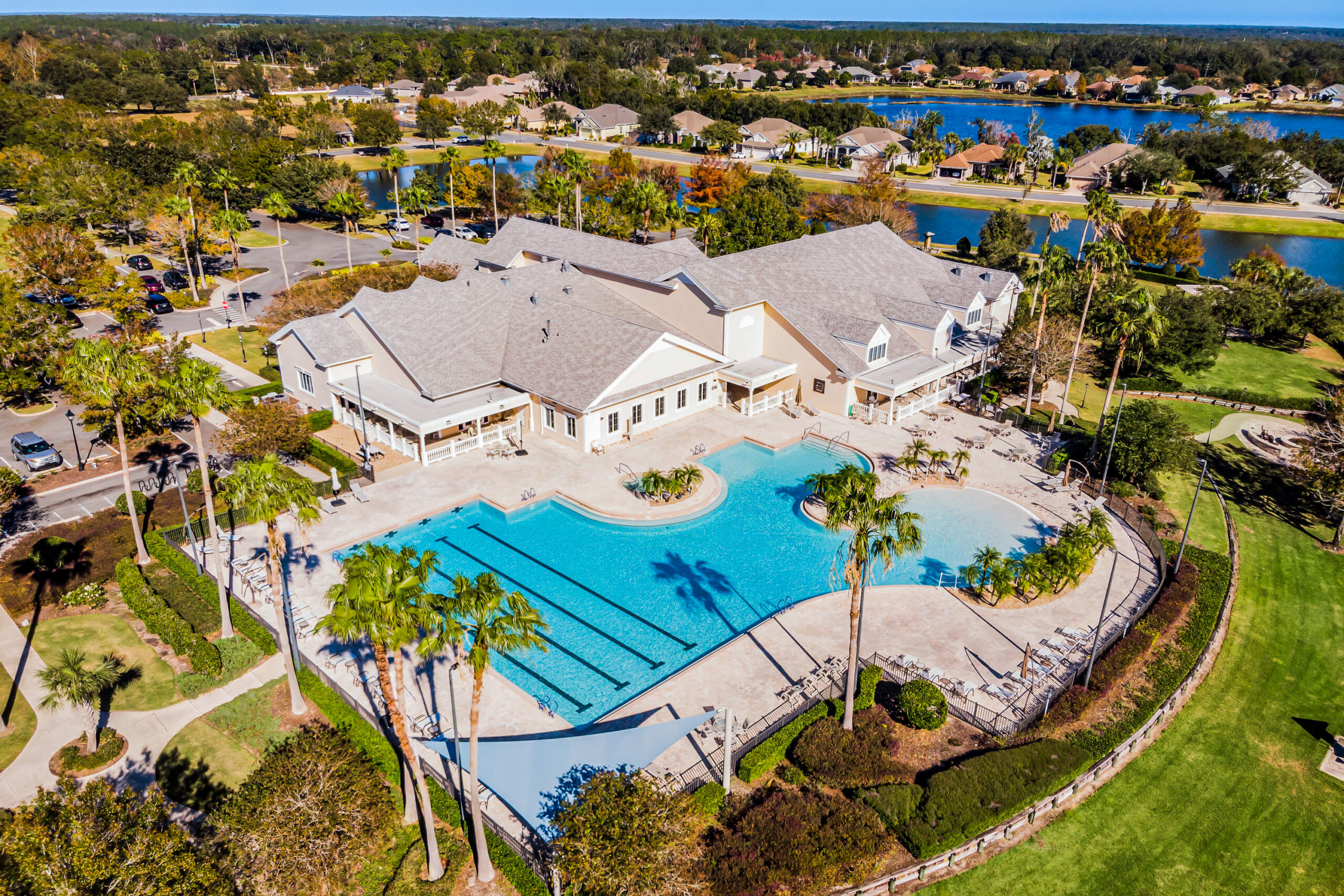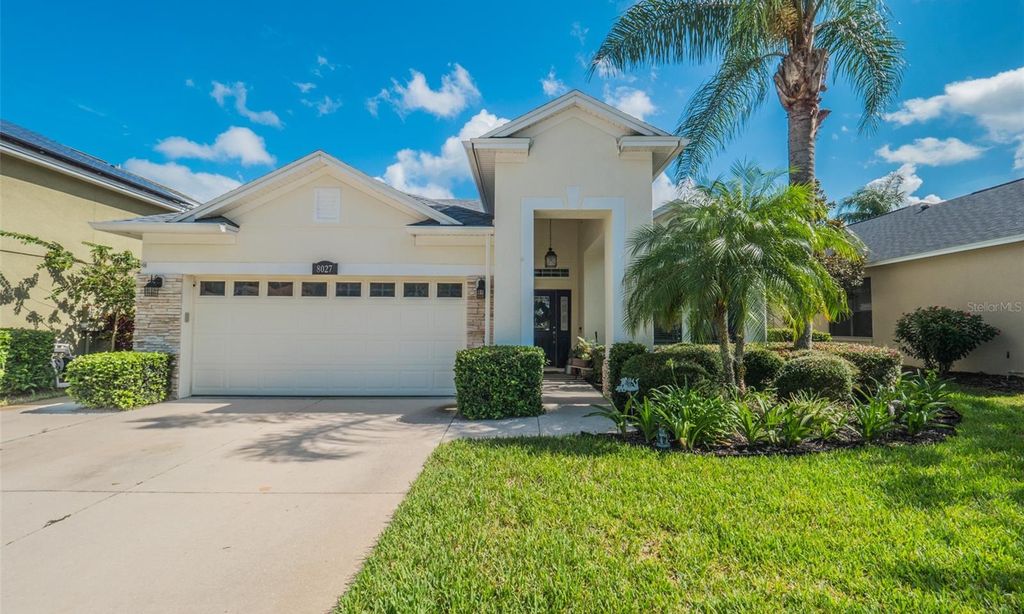- 3 beds
- 2 baths
- 2,164 sq ft
20945 Oldenburg Loop, Mount Dora, FL, 32757
Community: Sullivan Ranch
-
Home type
Single family
-
Year built
2013
-
Lot size
7,200 sq ft
-
Price per sq ft
$184
-
Taxes
$5115 / Yr
-
HOA fees
$170 / Mo
-
Last updated
1 day ago
-
Views
9
Questions? Call us: (386) 845-8649
Overview
Welcome to Sullivan Ranch, a gated community in the beautiful Mount Dora. This single-story home has 3 bedrooms, 2 bathrooms, a den/office, and a 2-car garage, with a total of 2,164 square feet of living space. When you arrive, you'll see a fresh coat of paint on the outside. Inside, a wide hallway welcomes you, leading past the den/office to two guest bedrooms and the second bathroom. In the center of the home is an open area with the kitchen, dining space, and living room—great for relaxing or entertaining. The kitchen features a large island with a breakfast bar. Sliding glass doors open to a screened porch that overlooks your private backyard. The home has a split floor plan, with the primary suite tucked away at the back of the home for privacy. The primary bedroom includes a bathroom with a large walk-in shower and a huge walk-in closet. Just off the garage, you'll find a mudroom/drop zone and an indoor laundry room with a utility sink for extra convenience. Recent updates include durable Vinyl flooring throughout the main areas. Sullivan Ranch offers plenty of amenities, like a clubhouse, a junior Olympic-sized pool, a dog park, playgrounds, and scenic hiking trails. The home is just minutes from downtown Mount Dora, famous for its shops and restaurants. You also have easy access to Sanford and Orlando International airports, Downtown Orlando, theme parks, and the beaches on both coasts. Highways 453 and 429 make it simple to get around for work or fun. This wonderful home in a popular community is ready for you to move in and make it your own!
Interior
Appliances
- Dishwasher, Disposal, Dryer, Electric Water Heater, Microwave, Range, Refrigerator, Washer
Bedrooms
- Bedrooms: 3
Bathrooms
- Total bathrooms: 2
- Full baths: 2
Laundry
- Inside
Cooling
- Central Air
Heating
- Central
Fireplace
- None
Features
- Ceiling Fan(s), In-Wall Pest Control, Living/Dining Room, Open Floorplan, Main Level Primary, Split Bedrooms, Walk-In Closet(s)
Levels
- One
Size
- 2,164 sq ft
Exterior
Private Pool
- No
Patio & Porch
- Rear Porch, Screened
Roof
- Shingle
Garage
- Attached
- Garage Spaces: 2
- Garage Door Opener
Carport
- None
Year Built
- 2013
Lot Size
- 0.17 acres
- 7,200 sq ft
Waterfront
- No
Water Source
- Public
Sewer
- Public Sewer
Community Info
HOA Fee
- $170
- Frequency: Monthly
- Includes: Clubhouse, Gated, Playground, Recreation Facilities, Trail(s)
Taxes
- Annual amount: $5,115.00
- Tax year: 2024
Senior Community
- No
Features
- Association Recreation - Owned, Clubhouse, Dog Park, Fitness Center, Gated, Golf Carts Permitted, Playground, Pool, Sidewalks
Location
- City: Mount Dora
- County/Parrish: Lake
- Township: 19S
Listing courtesy of: Dustin Meyers, ERA GRIZZARD REAL ESTATE, 352-735-4433
MLS ID: G5098523
Listings courtesy of Stellar MLS as distributed by MLS GRID. Based on information submitted to the MLS GRID as of Nov 29, 2025, 05:45pm PST. All data is obtained from various sources and may not have been verified by broker or MLS GRID. Supplied Open House Information is subject to change without notice. All information should be independently reviewed and verified for accuracy. Properties may or may not be listed by the office/agent presenting the information. Properties displayed may be listed or sold by various participants in the MLS.
Sullivan Ranch Real Estate Agent
Want to learn more about Sullivan Ranch?
Here is the community real estate expert who can answer your questions, take you on a tour, and help you find the perfect home.
Get started today with your personalized 55+ search experience!
Want to learn more about Sullivan Ranch?
Get in touch with a community real estate expert who can answer your questions, take you on a tour, and help you find the perfect home.
Get started today with your personalized 55+ search experience!
Homes Sold:
55+ Homes Sold:
Sold for this Community:
Avg. Response Time:
Community Key Facts
Age Restrictions
- 55+
Amenities & Lifestyle
- See Sullivan Ranch amenities
- See Sullivan Ranch clubs, activities, and classes
Homes in Community
- Total Homes: 692
- Home Types: Attached, Single-Family
Gated
- Yes
Construction
- Construction Dates: 2005 - 2020
- Builder: Centex Homes
Similar homes in this community
Popular cities in Florida
The following amenities are available to Sullivan Ranch - Mount Dora, FL residents:
- Clubhouse/Amenity Center
- Fitness Center
- Outdoor Pool
- Walking & Biking Trails
- Lakes - Scenic Lakes & Ponds
- Parks & Natural Space
- Playground for Grandkids
- Water Park
- Demonstration Kitchen
- Outdoor Patio
- Pet Park
- Picnic Area
- Multipurpose Room
- Gazebo
- BBQ
There are plenty of activities available in Sullivan Ranch. Here is a sample of some of the clubs, activities and classes offered here.
- Bingo
- Boating
- Book Club
- Boy and Girl Scouts
- Chess Club
- Cooking Class
- Cycling Club
- Dining Venues Club
- Fall Festival
- Fishing
- Garage Sales
- Halloween Festival
- Holiday Parties
- Hot Dog Event
- Knitting Club
- Line Dancing Class
- Meet & Greet Events
- Movie/Film Festival Club
- Music and Concert Club
- Painting Class
- Photography Class
- Travel and Entertainment Club
- Travel Club
- Weight Watchers
- Wine & Cheese Events
- Wine of the Month Club
- Yoga Class








