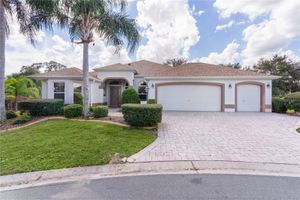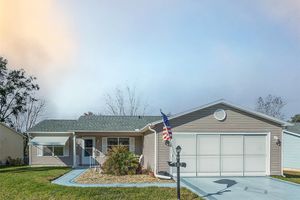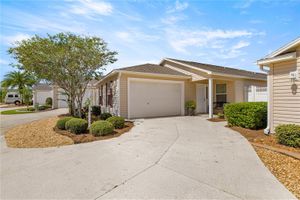-
Home type
Single family
-
Year built
1997
-
Lot size
6,567 sq ft
-
Price per sq ft
$276
-
Taxes
$2024 / Yr
-
HOA fees
$199 /
-
Last updated
Today
-
Views
16
Questions? Call us: (352) 704-0687
Overview
Welcome Hone to this beautifully updated Catalina II model home nestled on a spacious oversized corner lot in the highly sought-after Village of Santo Domingo. This charming 2 bedroom, 2 bath home features a desirable split floor plan and soaring vaulted ceilings, offering a bright, open, and airy living space. You'll love the front screened patio to enjoy your morning coffee and say hi to the neighbors. Step inside to find a fully renovated interior featuring luxury vinyl plank (LVP) flooring, fresh carpeting in the bedrooms, and a modernized kitchen and baths with stylish finishes throughout. The stucco exterior adds to the home’s curb appeal and durability, while upgraded insulation and a solar exhaust fan in the 2-car garage enhance energy efficiency. Enjoy relaxing in the rear lanai with insulated windows, perfectly situated on the north-facing side of this home—ideal for year-round comfort. The garage door has been upgraded with hurricane safety in mind, giving you peace of mind during Florida's storm season. Key upgrades include: * New Roof (2023) * HVAC approximately 4 years old * No Bond Located just minutes from Spanish Springs Town Square, you’ll love the proximity to shopping, dining, golf, and all the amenities The Villages has to offer. Don't miss your opportunity to own this move-in ready home in a fantastic location with modern upgrades and low-maintenance living. Schedule your private tour today! CLICK ON THE TOUR 1 LINK above TO VIEW THE VIDEO FOR THIS AMAZING HOME !
Interior
Appliances
- Dishwasher, Disposal, Dryer, Microwave, Range, Refrigerator, Washer
Bedrooms
- Bedrooms: 3
Bathrooms
- Total bathrooms: 2
- Full baths: 2
Laundry
- Inside
- Laundry Room
Cooling
- Central Air
Heating
- Central
Fireplace
- None
Features
- Living/Dining Room, Open Floorplan, Main Level Primary, Stone Counters, Vaulted Ceiling(s), Walk-In Closet(s), Window Treatments
Levels
- One
Size
- 1,248 sq ft
Exterior
Private Pool
- No
Roof
- Shingle
Garage
- Attached
- Garage Spaces: 2
Carport
- None
Year Built
- 1997
Lot Size
- 0.15 acres
- 6,567 sq ft
Waterfront
- No
Water Source
- Public
Sewer
- Public Sewer
Community Info
HOA Fee
- $199
Taxes
- Annual amount: $2,024.46
- Tax year: 2024
Senior Community
- Yes
Features
- Clubhouse, Community Mailbox, Deed Restrictions, Dog Park, Gated, Guarded Entrance, Golf Carts Permitted, Golf, Pool, Restaurant, Street Lights
Location
- City: Lady Lake
- County/Parrish: Sumter
- Township: 18S
Listing courtesy of: Patti Belton, REALTY EXECUTIVES IN THE VILLAGES, 352-753-7500
Source: Stellar
MLS ID: G5102011
Listings courtesy of Stellar MLS as distributed by MLS GRID. Based on information submitted to the MLS GRID as of Sep 25, 2025, 07:33pm PDT. All data is obtained from various sources and may not have been verified by broker or MLS GRID. Supplied Open House Information is subject to change without notice. All information should be independently reviewed and verified for accuracy. Properties may or may not be listed by the office/agent presenting the information. Properties displayed may be listed or sold by various participants in the MLS.
The Villages® Real Estate Agent
Want to learn more about The Villages®?
Here is the community real estate expert who can answer your questions, take you on a tour, and help you find the perfect home.
Get started today with your personalized 55+ search experience!
Want to learn more about The Villages®?
Get in touch with a community real estate expert who can answer your questions, take you on a tour, and help you find the perfect home.
Get started today with your personalized 55+ search experience!
Homes Sold:
55+ Homes Sold:
Sold for this Community:
Avg. Response Time:
Community Key Facts
Age Restrictions
- 55+
Amenities & Lifestyle
- See The Villages® amenities
- See The Villages® clubs, activities, and classes
Homes in Community
- Total Homes: 70,000
- Home Types: Single-Family, Attached, Condos, Manufactured
Gated
- No
Construction
- Construction Dates: 1978 - Present
- Builder: The Villages, Multiple Builders
Similar homes in this community
Popular cities in Florida
The following amenities are available to The Villages® - The Villages, FL residents:
- Clubhouse/Amenity Center
- Golf Course
- Restaurant
- Fitness Center
- Outdoor Pool
- Aerobics & Dance Studio
- Card Room
- Ceramics Studio
- Arts & Crafts Studio
- Sewing Studio
- Woodworking Shop
- Performance/Movie Theater
- Library
- Bowling
- Walking & Biking Trails
- Tennis Courts
- Pickleball Courts
- Bocce Ball Courts
- Shuffleboard Courts
- Horseshoe Pits
- Softball/Baseball Field
- Basketball Court
- Volleyball Court
- Polo Fields
- Lakes - Fishing Lakes
- Outdoor Amphitheater
- R.V./Boat Parking
- Gardening Plots
- Playground for Grandkids
- Continuing Education Center
- On-site Retail
- Hospital
- Worship Centers
- Equestrian Facilities
There are plenty of activities available in The Villages®. Here is a sample of some of the clubs, activities and classes offered here.
- Acoustic Guitar
- Air gun
- Al Kora Ladies Shrine
- Alcoholic Anonymous
- Aquatic Dancers
- Ballet
- Ballroom Dance
- Basketball
- Baton Twirlers
- Beading
- Bicycle
- Big Band
- Bingo
- Bluegrass music
- Bunco
- Ceramics
- Chess
- China Painting
- Christian Bible Study
- Christian Women
- Classical Music Lovers
- Computer Club
- Concert Band
- Country Music Club
- Country Two-Step
- Creative Writers
- Cribbage
- Croquet
- Democrats
- Dirty Uno
- Dixieland Band
- Euchre
- Gaelic Dance
- Gamblers Anonymous
- Genealogical Society
- Gin Rummy
- Guitar
- Happy Stitchers
- Harmonica
- Hearts
- In-line skating
- Irish Music
- Italian Study
- Jazz 'n' Tap
- Journalism
- Knitting Guild
- Mah Jongg
- Model Yacht Racing
- Motorcycle Club
- Needlework
- Overeaters Anonymous
- Overseas living
- Peripheral Neuropathy support
- Philosophy
- Photography
- Pinochle
- Pottery
- Quilters
- RC Flyers
- Recovery Inc.
- Republicans
- Scooter
- Scrabble
- Scrappers
- Senior soccer
- Shuffleboard
- Singles
- Stamping
- Street hockey
- String Orchestra
- Support Groups
- Swing Dance
- Table tennis
- Tai-Chi
- Tappers
- Trivial Pursuit
- VAA
- Village Theater Company
- Volleyball
- Whist








