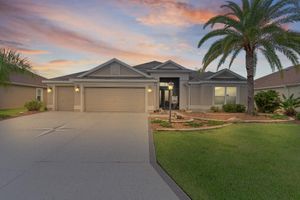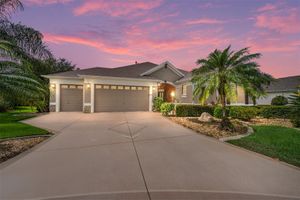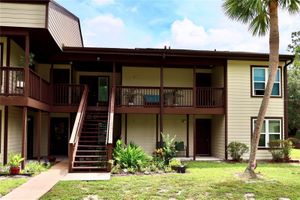- 3 beds
- 2 baths
- 1,791 sq ft
2160 Biller Cir, The Villages, FL, 32163
Community: The Villages®
-
Home type
Single family
-
Year built
2019
-
Lot size
5,404 sq ft
-
Price per sq ft
$257
-
Taxes
$1569 / Yr
-
HOA fees
$199 /
-
Last updated
Today
-
Views
5
-
Saves
3
Questions? Call us: (352) 704-0687
Overview
BOND PAID! LIGHTNING RODS protection included. STUNNINGLY RENOVATED 3/2 BLOCK and STUCCO Jasmine (Wisteria) boasting a fabulous GLASS-ENCLOSED, UNDER-AIR, LOUNGE-STYLE LANAI with PRIVACY landscaping and REAR WALL conveniently located in the highly sought after Village of McClure! ROOF (2019). HVAC with a remotely controlled thermostat (2019). TANKLESS WATER HEATER (2019). A beautiful LEADED-GLASS door and sidelight welcome you in to the spacious foyer. The GORGEOUS kitchen features MODERN shaker cabinetry with PULL-OUT shelving, GLASS-TILE backsplash, STAINLESS appliances, GAS range, brand-new microwave, DOUBLE built-in PANTRY and an EAT-IN breakfast bar. Its adjacent dinette offers two large windows for ABUNDANT natural light. Soaring VAULTED ceilings in the living and dining rooms create an EXPANSIVE and OPEN main area complimented by lovely neutral toned TILE floors. Adding a touch of ELEGANCE to the home are UPGRADED lighting and new ceiling fans. From the living room, step through sliding glass doors into the COZY LANAI featuring dark wood CEILING BEAMS, CUSTOM blinds, MINI-SPLIT and a FULL BAR - perfect for gathering with friends! A side door opens to the adjacent REAR PATIO providing a great space for grilling or enjoying the beautiful Florida weather! This TRANQUIL HAVEN is completed surrounded by LUSH landscaping and a REAR WALL ensuring plenty of PRIVACY! Back inside, retreat to the the primary bedroom boasting VAULTED ceiling, new high-end quality plush carpet and FABULOUS CUSTOMIZED WALK-IN closet! Its en-suite offers MODERN cabinetry; DOUBLE sinks; ROMAN-STYLE, TILED, WALK-IN shower (recently remodeled); and a LINEN closet. A SPLIT FLOOR PLAN with two additional bedrooms and a second bathroom, CONVENIENTLY hidden behind a POCKET DOOR, ensure plenty of PRIVACY for guests or a quiet home office. Guest bedroom offers built in closet. The second remodeled bathroom features a TILED WALK-IN shower. The centrally located INTERIOR LAUNDRY ROOM boasts a new extra-large capacity washer and dryer, additional cabinetry, a UTILITY sink, and a LARGE STORAGE closet. The 22’x25’ two car garage has built-in shelves and workspaces - perfect for DIY crafts and projects! DON’T MISS YOUR OPPORTUNITY to make this MAGNIFICENT HOME YOUR OWN! The Village of McClure is centrally located minutes to Brownwood Paddock Square, Sawgrass Grove, and the upcoming Eastport Town Center; Everglades Recreation Complex; Numerous executive golf courses including Longleaf and Loblolly; Several neighborhood pools and recreation centers; Fenney Grill; Marsh View Pitch and Putt; and Magnolia Plaza Shopping Center (located just down the street) for shopping, dining, and daily conveniences. Only 5 miles from the Turnpike; 45 min to Orlando Int’l Airport; and a short drive to multiple beaches, theme parks, and nature escapes. Please watch our walkthrough video and call today to schedule your Private Showing or Virtual Tour!
Interior
Appliances
- Dishwasher, Dryer, Microwave, Range, Refrigerator, Washer
Bedrooms
- Bedrooms: 3
Bathrooms
- Total bathrooms: 2
- Full baths: 2
Laundry
- Inside
- Laundry Room
Cooling
- Central Air
Heating
- Central
Fireplace
- None
Features
- Ceiling Fan(s), Eat-in Kitchen, Living/Dining Room, Open Floorplan, Main Level Primary, Split Bedrooms, Vaulted Ceiling(s), Walk-In Closet(s)
Levels
- One
Size
- 1,791 sq ft
Exterior
Private Pool
- No
Roof
- Shingle
Garage
- Attached
- Garage Spaces: 2
- Driveway
- Garage Door Opener
- Golf Cart Parking
- Ground Level
Carport
- None
Year Built
- 2019
Lot Size
- 0.12 acres
- 5,404 sq ft
Waterfront
- No
Water Source
- Public
Sewer
- Public Sewer
Community Info
HOA Fee
- $199
- Includes: Fence Restrictions, Golf Course, Pickleball, Playground, Pool, Recreation Facilities, Shuffleboard Court, Tennis Court(s), Trail(s), Vehicle Restrictions
Taxes
- Annual amount: $1,569.34
- Tax year: 2024
Senior Community
- Yes
Features
- Community Mailbox, Deed Restrictions, Golf Carts Permitted, Golf, Playground, Pool, Restaurant, Sidewalks, Special Community Restrictions, Tennis Court(s)
Location
- City: The Villages
- County/Parrish: Sumter
- Township: 19S
Listing courtesy of: Guy Williams Jr. LLC, RE/MAX PREMIER REALTY LADY LK, 352-753-2029
Source: Stellar
MLS ID: G5099235
Listings courtesy of Stellar MLS as distributed by MLS GRID. Based on information submitted to the MLS GRID as of Aug 26, 2025, 10:59pm PDT. All data is obtained from various sources and may not have been verified by broker or MLS GRID. Supplied Open House Information is subject to change without notice. All information should be independently reviewed and verified for accuracy. Properties may or may not be listed by the office/agent presenting the information. Properties displayed may be listed or sold by various participants in the MLS.
Want to learn more about The Villages®?
Here is the community real estate expert who can answer your questions, take you on a tour, and help you find the perfect home.
Get started today with your personalized 55+ search experience!
Homes Sold:
55+ Homes Sold:
Sold for this Community:
Avg. Response Time:
Community Key Facts
Age Restrictions
- 55+
Amenities & Lifestyle
- See The Villages® amenities
- See The Villages® clubs, activities, and classes
Homes in Community
- Total Homes: 70,000
- Home Types: Single-Family, Attached, Condos, Manufactured
Gated
- No
Construction
- Construction Dates: 1978 - Present
- Builder: The Villages, Multiple Builders
Similar homes in this community
Popular cities in Florida
The following amenities are available to The Villages® - The Villages, FL residents:
- Clubhouse/Amenity Center
- Golf Course
- Restaurant
- Fitness Center
- Outdoor Pool
- Aerobics & Dance Studio
- Card Room
- Ceramics Studio
- Arts & Crafts Studio
- Sewing Studio
- Woodworking Shop
- Performance/Movie Theater
- Library
- Bowling
- Walking & Biking Trails
- Tennis Courts
- Pickleball Courts
- Bocce Ball Courts
- Shuffleboard Courts
- Horseshoe Pits
- Softball/Baseball Field
- Basketball Court
- Volleyball Court
- Polo Fields
- Lakes - Fishing Lakes
- Outdoor Amphitheater
- R.V./Boat Parking
- Gardening Plots
- Playground for Grandkids
- Continuing Education Center
- On-site Retail
- Hospital
- Worship Centers
- Equestrian Facilities
There are plenty of activities available in The Villages®. Here is a sample of some of the clubs, activities and classes offered here.
- Acoustic Guitar
- Air gun
- Al Kora Ladies Shrine
- Alcoholic Anonymous
- Aquatic Dancers
- Ballet
- Ballroom Dance
- Basketball
- Baton Twirlers
- Beading
- Bicycle
- Big Band
- Bingo
- Bluegrass music
- Bunco
- Ceramics
- Chess
- China Painting
- Christian Bible Study
- Christian Women
- Classical Music Lovers
- Computer Club
- Concert Band
- Country Music Club
- Country Two-Step
- Creative Writers
- Cribbage
- Croquet
- Democrats
- Dirty Uno
- Dixieland Band
- Euchre
- Gaelic Dance
- Gamblers Anonymous
- Genealogical Society
- Gin Rummy
- Guitar
- Happy Stitchers
- Harmonica
- Hearts
- In-line skating
- Irish Music
- Italian Study
- Jazz 'n' Tap
- Journalism
- Knitting Guild
- Mah Jongg
- Model Yacht Racing
- Motorcycle Club
- Needlework
- Overeaters Anonymous
- Overseas living
- Peripheral Neuropathy support
- Philosophy
- Photography
- Pinochle
- Pottery
- Quilters
- RC Flyers
- Recovery Inc.
- Republicans
- Scooter
- Scrabble
- Scrappers
- Senior soccer
- Shuffleboard
- Singles
- Stamping
- Street hockey
- String Orchestra
- Support Groups
- Swing Dance
- Table tennis
- Tai-Chi
- Tappers
- Trivial Pursuit
- VAA
- Village Theater Company
- Volleyball
- Whist








