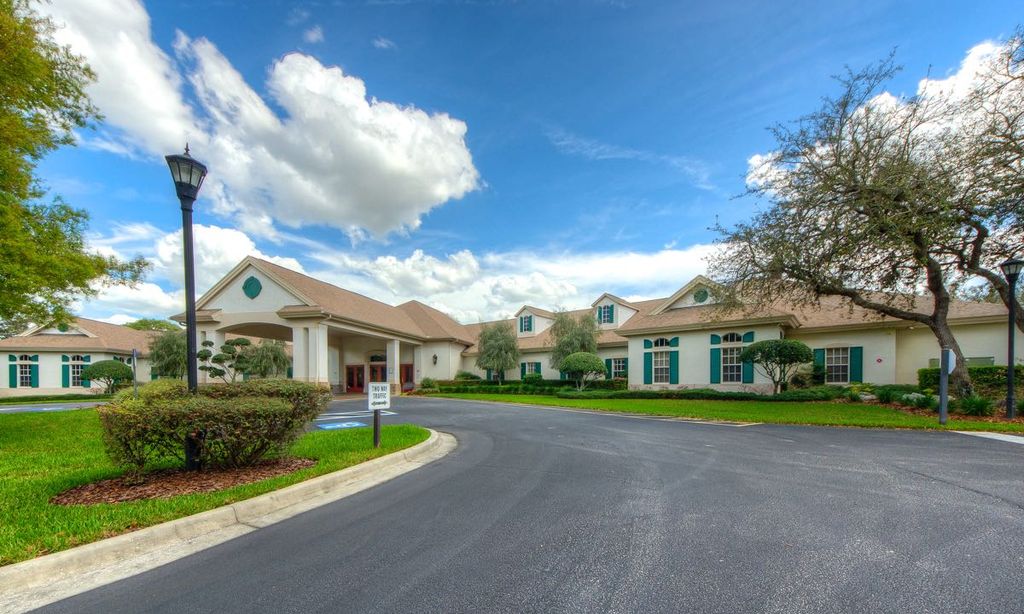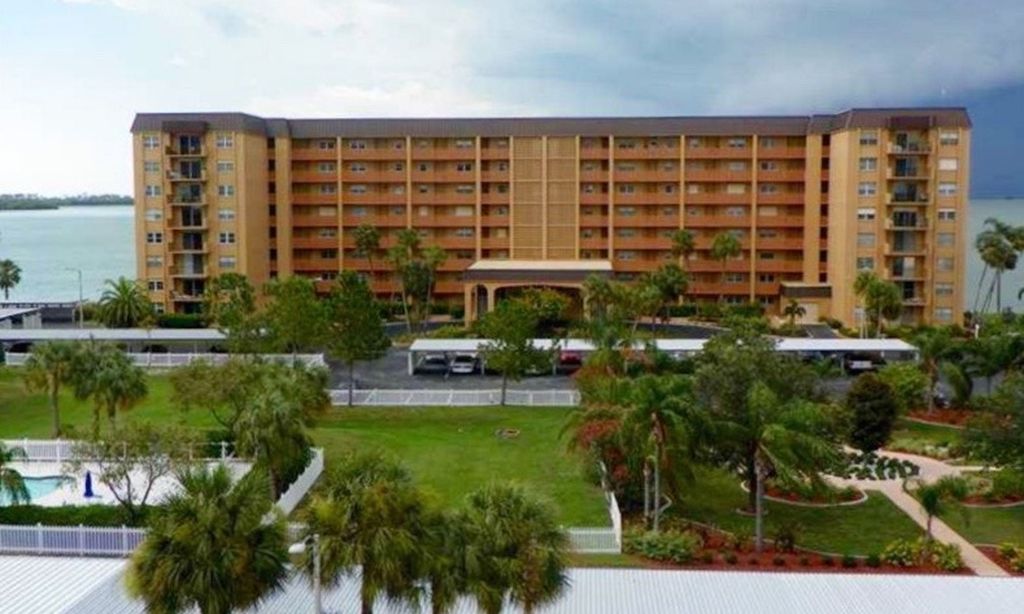- 3 beds
- 2 baths
- 2,064 sq ft
2181 Terrace View Ln, Spring Hill, FL, 34606
Community: Timber Pines
-
Home type
Single family
-
Year built
1995
-
Lot size
11,162 sq ft
-
Price per sq ft
$182
-
Taxes
$5152 / Yr
-
HOA fees
$332 / Mo
-
Last updated
2 days ago
-
Views
7
-
Saves
2
Questions? Call us: (727) 645-0754
Overview
Welcome to this beautifully maintained 3-bedroom, 2-bathroom Tamarack floor plan home with a 2-car garage, perfectly situated on a desirable corner lot. From the moment you step inside, you'll appreciate the bright, open, and airy feel with high ceilings, crown molding, and gorgeous laminate wood flooring throughout the main living areas. The living room features a solar tube for natural light and ceiling fan for comfort, while the updated kitchen shines with granite countertops, ample cabinet space, and a sunny dining nook overlooking a peaceful garden. The Florida room is enclosed and accented with plantation shutters, an electric fireplace, and ceiling fans, offering the perfect spot to relax or entertain. Just beyond, enjoy the screened lanai with ceiling fan for year-round outdoor living. The split-bedroom layout ensures privacy for everyone. The spacious primary suite includes two large closets, plantation shutters, sliding glass doors to the Florida room, and access to a Jack and Jill-style bathroom featuring updated cabinetry, a newer toilet, shower, and ceiling fan. The second bedroom includes an extra-large walk-in closet. The third bedroom is steps from the guest bathroom and features an updated vanity with granite countertop. Practicality meets comfort in the laundry room, complete with solar tube, closet, and cabinetry, while the garage includes a workbench and dual exterior access doors for convenience. And there's more — this home is loaded with valuable upgrades! Whole-house generator powered by LP gas for peace of mind. Well-fed irrigation system to keep your lawn lush and your water bill low. New windows (2008) for energy efficiency. Roof replaced in 2016. HVAC system replaced in 2020. Timber Pines is an award winning, guard-gated, 55+, deed-restricted community offering a resort-style lifestyle: three 18-hole golf courses, a 9-hole pitch & putt, tennis, 12 pickleball courts, two community swimming pools, country club restaurant and bar, fitness center, billiards, performing arts, woodworking and over 100 social clubs and activities. This home blends comfort, style, and function in every detail — all set in a beautifully maintained community.
Interior
Appliances
- Dishwasher, Disposal, Dryer, Electric Water Heater, Microwave, Range, Refrigerator, Washer
Bedrooms
- Bedrooms: 3
Bathrooms
- Total bathrooms: 2
- Full baths: 2
Laundry
- Inside
- Laundry Room
Cooling
- Central Air
Heating
- Central, Electric, Heat Pump
Fireplace
- 1, Electric
Features
- Ceiling Fan(s), Crown Molding, Eat-in Kitchen, High Ceilings, Kitchen/Family Room Combo, Living/Dining Room, Open Floorplan, Main Level Primary, Solid Surface Counters, Split Bedrooms, Stone Counters, Thermostat, Vaulted Ceiling(s), Walk-In Closet(s), Window Treatments
Levels
- One
Size
- 2,064 sq ft
Exterior
Private Pool
- No
Patio & Porch
- Patio, Rear Porch, Screened
Roof
- Shingle
Garage
- Attached
- Garage Spaces: 2
- Garage Door Opener
Carport
- None
Year Built
- 1995
Lot Size
- 0.25 acres
- 11,162 sq ft
Waterfront
- No
Water Source
- Public
Sewer
- Public Sewer
Community Info
HOA Fee
- $332
- Frequency: Monthly
- Includes: Basketball Court, Cable TV, Clubhouse, Fence Restrictions, Fitness Center, Gated, Golf Course, Optional Additional Fees, Pickleball, Pool, Recreation Facilities, Security, Shuffleboard Court, Spa/Hot Tub, Storage, Tennis Court(s), Trail(s), Vehicle Restrictions
Taxes
- Annual amount: $5,152.00
- Tax year: 2024
Senior Community
- Yes
Features
- Association Recreation - Owned, Clubhouse, Deed Restrictions, Dog Park, Fitness Center, Gated, Guarded Entrance, Golf Carts Permitted, Golf, No Truck/RV/Motorcycle Parking, Pool, Restaurant, Sidewalks, Special Community Restrictions, Tennis Court(s)
Location
- City: Spring Hill
- County/Parrish: Hernando
- Township: 23
Listing courtesy of: Tracie Maler, PA, KW REALTY ELITE PARTNERS, 352-688-6500
MLS ID: W7879681
Listings courtesy of Stellar MLS as distributed by MLS GRID. Based on information submitted to the MLS GRID as of Jan 14, 2026, 01:17pm PST. All data is obtained from various sources and may not have been verified by broker or MLS GRID. Supplied Open House Information is subject to change without notice. All information should be independently reviewed and verified for accuracy. Properties may or may not be listed by the office/agent presenting the information. Properties displayed may be listed or sold by various participants in the MLS.
Timber Pines Real Estate Agent
Want to learn more about Timber Pines?
Here is the community real estate expert who can answer your questions, take you on a tour, and help you find the perfect home.
Get started today with your personalized 55+ search experience!
Want to learn more about Timber Pines?
Get in touch with a community real estate expert who can answer your questions, take you on a tour, and help you find the perfect home.
Get started today with your personalized 55+ search experience!
Homes Sold:
55+ Homes Sold:
Sold for this Community:
Avg. Response Time:
Community Key Facts
Age Restrictions
- 55+
Amenities & Lifestyle
- See Timber Pines amenities
- See Timber Pines clubs, activities, and classes
Homes in Community
- Total Homes: 3,452
- Home Types: Single-Family, Attached
Gated
- Yes
Construction
- Construction Dates: 1982 - 1998
- Builder: Multiple Builders
Similar homes in this community
Popular cities in Florida
The following amenities are available to Timber Pines - Spring Hill, FL residents:
- Clubhouse/Amenity Center
- Golf Course
- Restaurant
- Fitness Center
- Outdoor Pool
- Arts & Crafts Studio
- Woodworking Shop
- Ballroom
- Library
- Billiards
- Walking & Biking Trails
- Tennis Courts
- Pickleball Courts
- Bocce Ball Courts
- Shuffleboard Courts
- Horseshoe Pits
- Lakes - Scenic Lakes & Ponds
- R.V./Boat Parking
- Demonstration Kitchen
- Outdoor Patio
- Golf Practice Facilities/Putting Green
- On-site Retail
- Multipurpose Room
There are plenty of activities available in Timber Pines. Here is a sample of some of the clubs, activities and classes offered here.
- AARP Driver Safety Program
- ADK Northern New York Club
- Anglers fishing
- Art Classes all media painting and drawing
- Baby Boomers
- Back Porch Pickers string instruments
- Ballroom Dancing beginning and intermediate
- Beaders
- Beth David
- Bible Study
- Bicycle Club
- Big Band
- Billiards League
- Bocce
- Book Discussion Group
- Bowling multiple days and times
- Brooklyn New York Club
- Canada Club
- Canasta
- Cancer Survivor Support Group
- Ceramic Classes
- Charity Fund
- Computer Club
- Cribbage
- Democrat Club
- Dominoes
- Euchre
- Exercise to Music
- Fun in the Pool
- Garden Club
- Global Travel Club
- Golf Singles Club
- Happy Singles Club
- Hellenic Club
- Horseshoes
- Indiana,Iowa,Illinois Club
- Irish Club
- Italian Club
- Jazz Dance
- Karaoke Club
- Korean War Vets Association
- Line Dancing
- Long Island New York Club
- Macintosh Computer Club
- Mahjong
- Maine Club
- Man to Man Prostate Cancer Group
- Maryland Club
- Michigan Club
- Micro Modelers (model airplanes)
- Model Yacht Club
- New England Club
- New Jersey Club
- Newcomers Etc. Club
- Nonfiction Book Club
- Ohio Club
- Online Residents Club
- Organ Club
- Pet Lovers Club
- Pickleball Club
- Pilates
- Pine Needle Quilters
- Pinochle
- RV Club
- Republican Club
- Respite Care Group
- Scrabble For Fun
- Sew Whats Group
- Snowbird Club
- Spanish
- Stamp Club
- Stroke Support Group
- TP Retired Professional Fire Fighters Club
- Table Tennis
- Tai Chi
- Tap Dancing
- Tennis
- Timber Pines Players acting group
- Timbertones singing and performing group
- Watercolors
- Weight Watchers
- Western New York Club
- Wisconsin Club
- Woodshop Club
- YMCA Water Exercise
- Yoga








