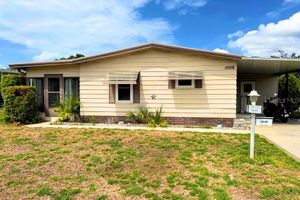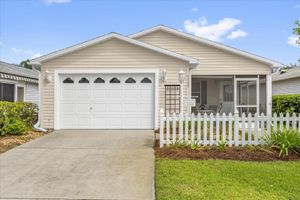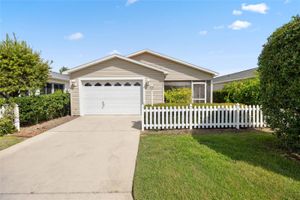- 4 beds
- 3 baths
- 3,502 sq ft
2204 Baypoint Way, The Villages, FL, 32162
Community: The Villages®
-
Home type
Single family
-
Year built
2009
-
Lot size
17,202 sq ft
-
Price per sq ft
$424
-
Taxes
$11585 / Yr
-
HOA fees
$195 /
-
Last updated
1 day ago
-
Views
7
Questions? Call us: (352) 704-0687
Overview
Price Adjustment, BOND PAID! Seller reviewing All Offers! Welcome to LUXURY LIVING in this Exclusive PREMIER VILLAGE! This stunning GRANDVIEW model with double leaded glass front door entry on oversized Privacy lot is located in the VILLAGE OF PENNECAMP. This home features 3500' of luxurious living space with a perfect blend of elegance and comfort with 4 spacious Bedrooms, 2.5 Baths, and TWO VERSATILE LIVING AREAS designed for both relaxation and entertaining. The expansive open concept kitchen is a chef’s dream, seamlessly flowing into the living spaces for effortless gatherings. This GRAND Floor Plan offers many features including WET BAR equipped with BEVERAGE REFRIGERATOR, SINK and BUILT-IN WINE RACK. Kitchen features include Large ISLAND, stainless steel appliances, under cabinet lighting, pull out drawers in cabinets, closet pantry and walk-in Pantry. CROWN MOLDING, upgraded Lighting throughout and the split floor plan offers PRIVACY for you and your guests. Step outside to enjoy tremendous privacy with unobstructed serene preserve views, a large screened lanai, and your in-ground HOT TUB/SPA, offering a true sanctuary. Lush, meticulously designed landscaping surrounds the home enhancing its tranquil ambiance. Additional highlights include insulated garage doors and pulldown attic stairs in the two car garage plus golf cart garage with plenty of room for all your storage needs. Located in one of The Villages most sought-after Premier neighborhoods enhancing its tranquil ambiance. This exquisite property is the ULTIMATE OF LUXURY AND PRIVACY. This beautiful home is in a Great Location, just minutes away from Golf, Dining, Shopping and entertainment, whatever you may be looking for you will find it close to home. The BOND is PAID, adding even more value to this Premier Home. Schedule your private showing today and experience premier living at its finest in The Villages!
Interior
Appliances
- Bar Fridge, Dishwasher, Disposal, Dryer, Electric Water Heater, Microwave, Range, Refrigerator, Washer
Bedrooms
- Bedrooms: 4
Bathrooms
- Total bathrooms: 3
- Half baths: 1
- Full baths: 2
Laundry
- Electric Dryer Hookup
- Laundry Room
- Washer Hookup
Cooling
- Central Air, Humidity Control, Zoned
Heating
- Central, Electric, Zoned
Fireplace
- None
Features
- Ceiling Fan(s), Dry Bar, Eat-in Kitchen, Kitchen/Family Room Combo, Open Floorplan, Main Level Primary, Stone Counters, Thermostat, Walk-In Closet(s), Wet Bar, Window Treatments
Levels
- One
Size
- 3,502 sq ft
Exterior
Private Pool
- No
Patio & Porch
- Covered, Front Porch, Screened
Roof
- Shingle
Garage
- Attached
- Garage Spaces: 2
- Garage Door Opener
- Golf Cart Garage
- Golf Cart Parking
Carport
- None
Year Built
- 2009
Lot Size
- 0.39 acres
- 17,202 sq ft
Waterfront
- No
Water Source
- Public
Sewer
- Public Sewer
Community Info
HOA Fee
- $195
- Includes: Basketball Court, Golf Course, Pickleball, Pool, Recreation Facilities, Security, Tennis Court(s), Trail(s)
Taxes
- Annual amount: $11,585.00
- Tax year: 2024
Senior Community
- Yes
Features
- Gated, Guarded Entrance, Golf Carts Permitted, Golf, Irrigation-Reclaimed Water, Park, Pool, Restaurant, Tennis Court(s), Street Lights
Location
- City: The Villages
- County/Parrish: Sumter
- Township: 18
Listing courtesy of: Debbie Brown, KELLER WILLIAMS CORNERSTONE RE, 352-233-2200
Source: Stellar
MLS ID: G5097090
Listings courtesy of Stellar MLS as distributed by MLS GRID. Based on information submitted to the MLS GRID as of Jul 10, 2025, 08:50pm PDT. All data is obtained from various sources and may not have been verified by broker or MLS GRID. Supplied Open House Information is subject to change without notice. All information should be independently reviewed and verified for accuracy. Properties may or may not be listed by the office/agent presenting the information. Properties displayed may be listed or sold by various participants in the MLS.
Want to learn more about The Villages®?
Here is the community real estate expert who can answer your questions, take you on a tour, and help you find the perfect home.
Get started today with your personalized 55+ search experience!
Homes Sold:
55+ Homes Sold:
Sold for this Community:
Avg. Response Time:
Community Key Facts
Age Restrictions
- 55+
Amenities & Lifestyle
- See The Villages® amenities
- See The Villages® clubs, activities, and classes
Homes in Community
- Total Homes: 70,000
- Home Types: Single-Family, Attached, Condos, Manufactured
Gated
- No
Construction
- Construction Dates: 1978 - Present
- Builder: The Villages, Multiple Builders
Similar homes in this community
Popular cities in Florida
The following amenities are available to The Villages® - The Villages, FL residents:
- Clubhouse/Amenity Center
- Golf Course
- Restaurant
- Fitness Center
- Outdoor Pool
- Aerobics & Dance Studio
- Card Room
- Ceramics Studio
- Arts & Crafts Studio
- Sewing Studio
- Woodworking Shop
- Performance/Movie Theater
- Library
- Bowling
- Walking & Biking Trails
- Tennis Courts
- Pickleball Courts
- Bocce Ball Courts
- Shuffleboard Courts
- Horseshoe Pits
- Softball/Baseball Field
- Basketball Court
- Volleyball Court
- Polo Fields
- Lakes - Fishing Lakes
- Outdoor Amphitheater
- R.V./Boat Parking
- Gardening Plots
- Playground for Grandkids
- Continuing Education Center
- On-site Retail
- Hospital
- Worship Centers
- Equestrian Facilities
There are plenty of activities available in The Villages®. Here is a sample of some of the clubs, activities and classes offered here.
- Acoustic Guitar
- Air gun
- Al Kora Ladies Shrine
- Alcoholic Anonymous
- Aquatic Dancers
- Ballet
- Ballroom Dance
- Basketball
- Baton Twirlers
- Beading
- Bicycle
- Big Band
- Bingo
- Bluegrass music
- Bunco
- Ceramics
- Chess
- China Painting
- Christian Bible Study
- Christian Women
- Classical Music Lovers
- Computer Club
- Concert Band
- Country Music Club
- Country Two-Step
- Creative Writers
- Cribbage
- Croquet
- Democrats
- Dirty Uno
- Dixieland Band
- Euchre
- Gaelic Dance
- Gamblers Anonymous
- Genealogical Society
- Gin Rummy
- Guitar
- Happy Stitchers
- Harmonica
- Hearts
- In-line skating
- Irish Music
- Italian Study
- Jazz 'n' Tap
- Journalism
- Knitting Guild
- Mah Jongg
- Model Yacht Racing
- Motorcycle Club
- Needlework
- Overeaters Anonymous
- Overseas living
- Peripheral Neuropathy support
- Philosophy
- Photography
- Pinochle
- Pottery
- Quilters
- RC Flyers
- Recovery Inc.
- Republicans
- Scooter
- Scrabble
- Scrappers
- Senior soccer
- Shuffleboard
- Singles
- Stamping
- Street hockey
- String Orchestra
- Support Groups
- Swing Dance
- Table tennis
- Tai-Chi
- Tappers
- Trivial Pursuit
- VAA
- Village Theater Company
- Volleyball
- Whist








