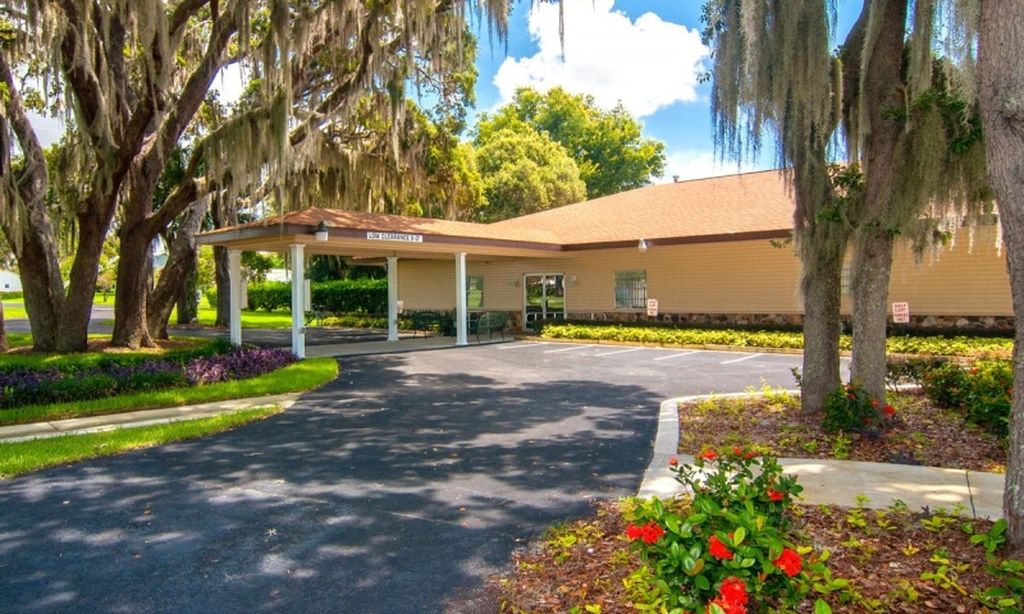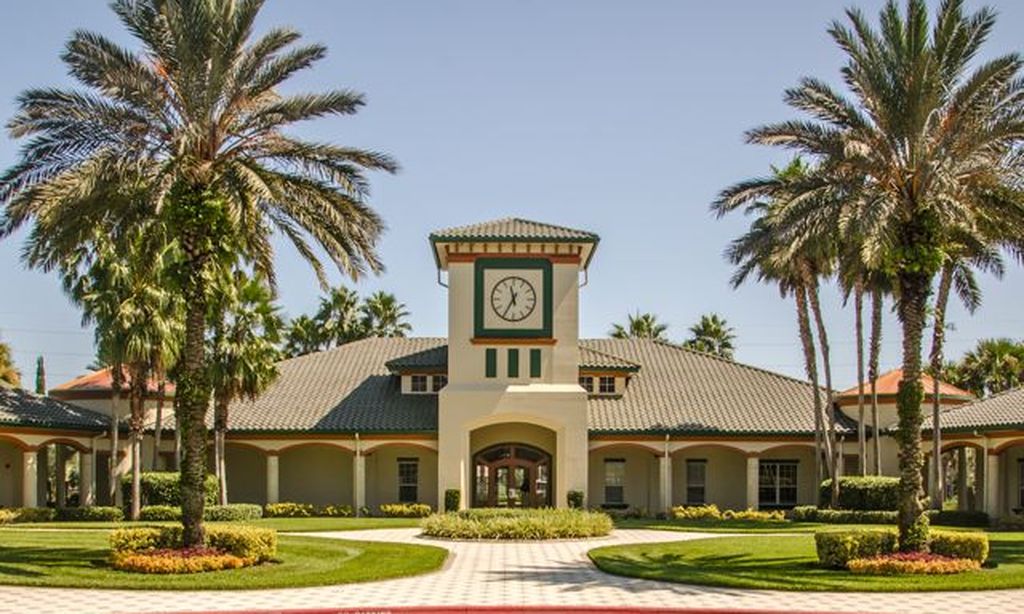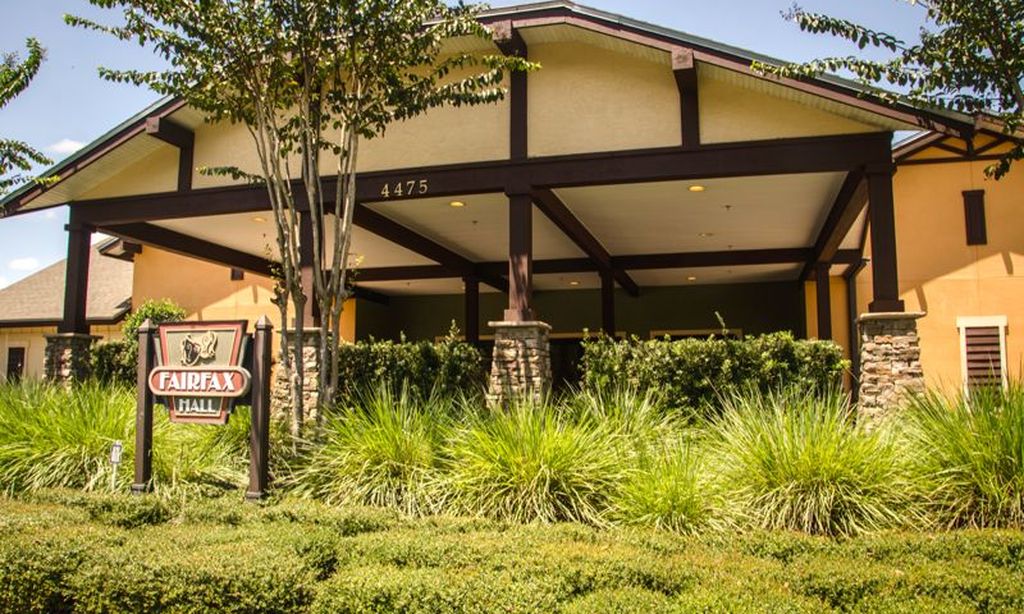- 3 beds
- 2 baths
- 1,826 sq ft
22228 Oxford Heights Dr, Leesburg, FL, 34748
Community: Royal Highlands
-
Home type
Single family
-
Year built
2002
-
Lot size
6,385 sq ft
-
Price per sq ft
$181
-
Taxes
$3967 / Yr
-
HOA fees
$229 / Mo
-
Last updated
2 days ago
-
Views
6
-
Saves
10
Questions? Call us: (352) 706-7712
Overview
One or more photo(s) has been virtually staged. Welcome to Your Dream Home in Royal Highlands! Situated on a picturesque lot backing up to Caledonia Park, this stunning three-bedroom, two-bathroom Huntly Model block home offers the perfect blend of comfort and elegance. With an oversized garage, an enclosed Florida Room, and recent updates to the roof and HVAC in 2018, this home is move-in ready and waiting for you! As you approach the perfectly sized screened entry, you'll be greeted by lovely landscaping and a warm, inviting atmosphere. The wide-open Huntly floor plan boasts high ceilings, an abundance of natural light, and large entertaining areas, making it ideal for those who love to be at the heart of it all. Enjoy the luxury of plantation shutters, hardwood floors, granite countertops, and a transferable termite bond. The kitchen refrigerator and laundry room appliances were updated in 2024, and the gas water heater was updated in 2022. With ample storage and closet space, a pantry, as well as breathtaking views of the park and Florida's natural wildlife, this home truly has it all. Watch birds, cranes, turtles, and butterflies from your enclosed oasis. Additional features include thermal windows, designated dinette and formal dining areas, a garden tub, crown molding, pull-down attic stairs, and a generator transfer switch. Located in the gated, 55+ golf course community of Royal Highlands, you'll have access to an on-campus restaurant, two pools, a fitness center, courts, a Great Hall with a dance floor and theater stage. The community is golf cart and pet friendly, not to mention conveniently close to amusements, MCO, The Villages, and medical facilities. Plus, shopping, restaurants, and over 1500 named lakes are just outside the community gate! Don't miss the opportunity to make this exceptional property your new home. Schedule a viewing today and experience the best of Florida living!
Interior
Appliances
- Dishwasher, Disposal, Dryer, Exhaust Fan, Gas Water Heater, Ice Maker, Microwave, Range, Refrigerator, Washer
Bedrooms
- Bedrooms: 3
Bathrooms
- Total bathrooms: 2
- Full baths: 2
Laundry
- Inside
- Laundry Room
Cooling
- Central Air
Heating
- Natural Gas
Features
- Ceiling Fan(s), High Ceilings, Living/Dining Room, Open Floorplan, Main Level Primary, Thermostat, Walk-In Closet(s)
Levels
- One
Size
- 1,826 sq ft
Exterior
Private Pool
- No
Patio & Porch
- Covered, Enclosed, Screened
Roof
- Shingle
Garage
- Attached
- Garage Spaces: 2
- Driveway
- Garage Door Opener
- Ground Level
- Oversized
Carport
- None
Year Built
- 2002
Lot Size
- 0.14 acres
- 6,385 sq ft
Waterfront
- No
Water Source
- Public
Sewer
- Public Sewer
Community Info
HOA Fee
- $229
- Frequency: Monthly
- Includes: Cable TV, Clubhouse, Fence Restrictions, Fitness Center, Gated, Golf Course, Pickleball, Pool, Recreation Facilities, Security, Shuffleboard Court, Spa/Hot Tub, Storage, Tennis Court(s), Trail(s)
Taxes
- Annual amount: $3,967.00
- Tax year: 2024
Senior Community
- Yes
Features
- Association Recreation - Owned, Buyer Approval Required, Clubhouse, Community Mailbox, Deed Restrictions, Fitness Center, Gated, Guarded Entrance, Golf Carts Permitted, Golf, Pool, Restaurant, Sidewalks, Tennis Court(s), Street Lights
Location
- City: Leesburg
- County/Parrish: Lake
- Township: 21
Listing courtesy of: Tonya Tibbetts, FLORIDA PLUS REALTY, LLC, 407-252-2596
MLS ID: G5101321
Listings courtesy of Stellar MLS as distributed by MLS GRID. Based on information submitted to the MLS GRID as of Jan 28, 2026, 05:32am PST. All data is obtained from various sources and may not have been verified by broker or MLS GRID. Supplied Open House Information is subject to change without notice. All information should be independently reviewed and verified for accuracy. Properties may or may not be listed by the office/agent presenting the information. Properties displayed may be listed or sold by various participants in the MLS.
Royal Highlands Real Estate Agent
Want to learn more about Royal Highlands?
Here is the community real estate expert who can answer your questions, take you on a tour, and help you find the perfect home.
Get started today with your personalized 55+ search experience!
Want to learn more about Royal Highlands?
Get in touch with a community real estate expert who can answer your questions, take you on a tour, and help you find the perfect home.
Get started today with your personalized 55+ search experience!
Homes Sold:
55+ Homes Sold:
Sold for this Community:
Avg. Response Time:
Community Key Facts
Age Restrictions
- 55+
Amenities & Lifestyle
- See Royal Highlands amenities
- See Royal Highlands clubs, activities, and classes
Homes in Community
- Total Homes: 1,500
- Home Types: Single-Family
Gated
- Yes
Construction
- Construction Dates: 1999 - 2006
- Builder: Pringle Development, Pringle
Similar homes in this community
Popular cities in Florida
The following amenities are available to Royal Highlands - Leesburg, FL residents:
- Clubhouse/Amenity Center
- Golf Course
- Restaurant
- Fitness Center
- Indoor Pool
- Outdoor Pool
- Aerobics & Dance Studio
- Card Room
- Arts & Crafts Studio
- Ballroom
- Library
- Billiards
- Walking & Biking Trails
- Tennis Courts
- Pickleball Courts
- Bocce Ball Courts
- Shuffleboard Courts
- Horseshoe Pits
- Softball/Baseball Field
- Lakes - Scenic Lakes & Ponds
- Lakes - Fishing Lakes
- R.V./Boat Parking
- Parks & Natural Space
- Demonstration Kitchen
- On-site Retail
- Multipurpose Room
- Gazebo
There are plenty of activities available in Royal Highlands. Here is a sample of some of the clubs, activities and classes offered here.
- Aerobics
- Art
- Ballroom Dance
- Bible Study
- Billiards
- Bingo
- Bowling
- Bridge
- Bunco
- Ceramics
- Chorus
- Computer
- Conservation
- Euchre
- Fishing
- Garden
- Golf
- Horseshoes
- Karaoke
- Line Dancing
- Michigan
- Midwest
- Needlework
- One Stroke Painting
- Pennsylvania
- Pilates
- Poker
- Polymer Clay
- Quilters
- Red Hat Society
- Republicans
- Royal Alternative Health Group
- Royal Generations
- Shuffleboard
- Singles
- Social Dance
- Softball
- Southern
- Strength Training
- Square Dancing
- Table Tennis
- Theater-Goers
- Travel
- Water Colors
- Weight Watchers
- Woodworkers
- Writers Group
- Yacht
- Yoga








