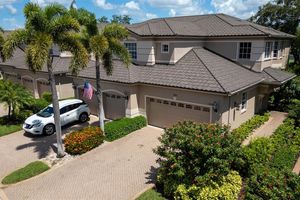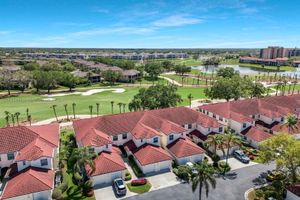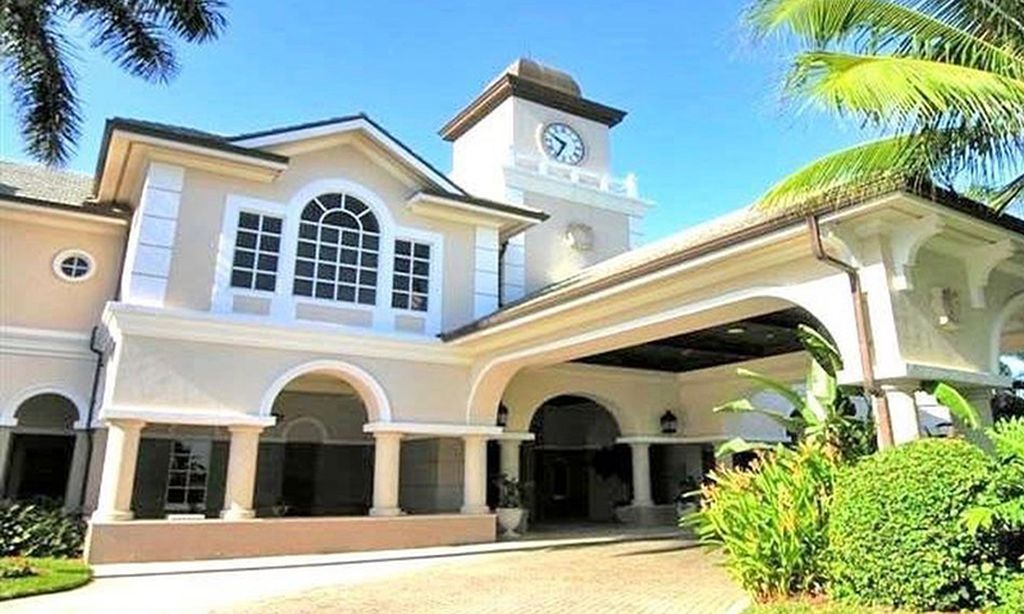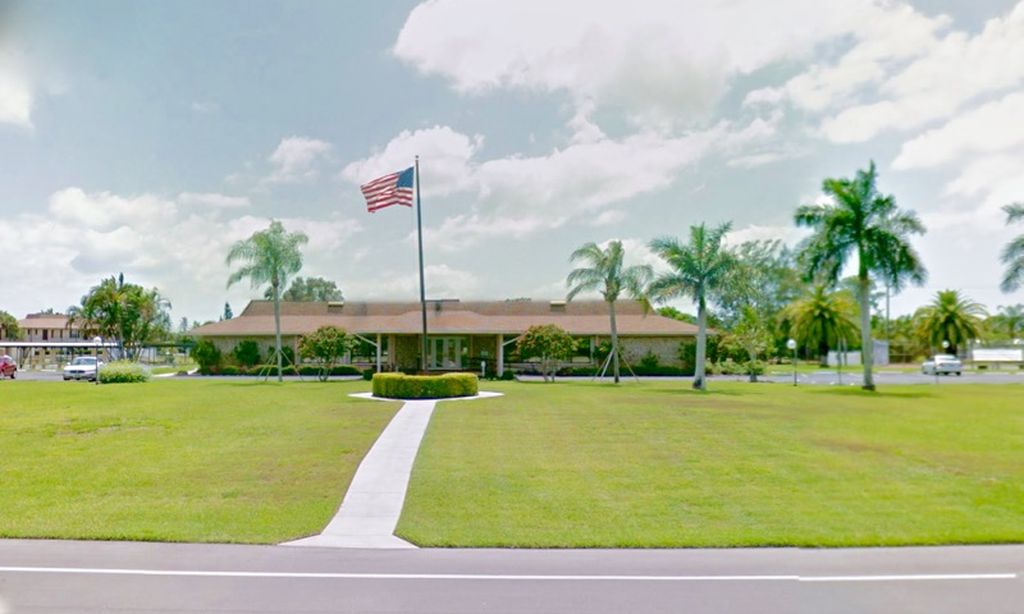-
Home type
Single family
-
Year built
1995
-
Lot size
11,326 sq ft
-
Price per sq ft
$214
-
Taxes
$4231 / Yr
-
HOA fees
$590 / Qtr
-
Last updated
3 months ago
-
Saves
1
Questions? Call us: (239) 399-5162
Overview
Virtual Tour: https://youtu.be/0yP0VqPGtXQ. Beautifully updated Courtyard Home! Four bedrooms and a den/fifth bedroom, three full baths, one half bath off the kitchen, and for the man of the home a three car garage with textured floor. Large circular driveway. The cabana offers one bedroom with full bath and is completely separate from the main part of the home, great for visiting guests or ideal for a private home office. Gourmet kitchen with center island and lots of counter space for the chef! GE Profile double self cleaning oven/Range, Samsung Refrigerator, and Bosch Dishwasher. Main living areas have twelve foot tray ceilings with double crown moldings throughout for that elegant feel. Meticulously maintained over the years making this home move in ready. New barrel tile roof installed in May 2019. The baths have been updated with newer plumbing fixtures, all showers have remodeled new tile and glass accents, a new Jacuzzi spa tub in the Master Bath and the cabana bath has a frame-less glass shower door with ship-lap walls. Absolutely beautiful home inside and outside! HOME ONLY BELONGS TO THE VINEYARDS MASTER ASSOC AND ONLY HAS TO PAY ONE HOA FEE SAVING YOU MONEY TO LIVE HERE
Interior
Appliances
- Double Oven, Dryer, Dishwasher, Electric Cooktop, Freezer, Disposal, Ice Maker, Microwave, Range, Refrigerator, RefrigeratorWithIceMaker, Self Cleaning Oven, Wine Cooler, Washer
Bedrooms
- Bedrooms: 4
Bathrooms
- Total bathrooms: 4
- Half baths: 1
- Full baths: 3
Laundry
- Inside
- Laundry Tub
Cooling
- Central Air, Ceiling Fan(s), Electric, Humidity Control, Zoned
Heating
- Central, Electric
Fireplace
- None
Features
- Attic Access, Wet Bar, Breakfast Bar, Built-in Features, BedroomOnMainLevel, Breakfast Area, Bathtub, Tray Ceiling(s), Dual Sinks, Entrance Foyer, French Door(s)/Atrium Door(s), High Ceilings, Jetted Tub, Kitchen Island, Living/Dining Room, MultipleShowerHeads, Main Level Primary, Pantry, Pull Down Attic Stairs, Separate Shower, CableTv
Size
- 3,017 sq ft
Exterior
Private Pool
- Yes
Patio & Porch
- Lanai, Patio, Porch, Screened
Roof
- Tile
Garage
- Attached
- Garage Spaces: 3
- Attached
- CircularDriveway
- Garage
- GarageDoorOpener
Carport
- None
Year Built
- 1995
Lot Size
- 0.26 acres
- 11,326 sq ft
Waterfront
- No
Water Source
- Public
Sewer
- Public Sewer
Community Info
HOA Fee
- $590
- Frequency: Quarterly
- Includes: Sidewalks
Taxes
- Annual amount: $4,231.03
- Tax year: 2019
Senior Community
- No
Listing courtesy of: Michael R Novotny, Premiere Plus Realty Co. Listing Agent Contact Information: [email protected]
Source: Swflnt
MLS ID: 220023857
Copyright 2025 Southwest Florida MLS. All rights reserved. Information deemed reliable but not guaranteed. The data relating to real estate for sale on this website comes in part from the IDX Program of the Southwest Florida Association of Realtors. Real estate listings held by brokerage firms other than 55places.com are marked with the Broker Reciprocity logo and detailed information about them includes the name of the listing broker.
Want to learn more about Vineyards?
Here is the community real estate expert who can answer your questions, take you on a tour, and help you find the perfect home.
Get started today with your personalized 55+ search experience!
Homes Sold:
55+ Homes Sold:
Sold for this Community:
Avg. Response Time:
Community Key Facts
Age Restrictions
- None
Amenities & Lifestyle
- See Vineyards amenities
- See Vineyards clubs, activities, and classes
Homes in Community
- Total Homes: 2,733
- Home Types: Attached, Condos, Single-Family
Gated
- Yes
Construction
- Construction Dates: 1986 - Present
- Builder: Vineyards Development Corp., Roadrunner Homes
Similar homes in this community
Popular cities in Florida
The following amenities are available to Vineyards - Naples, FL residents:
- Clubhouse/Amenity Center
- Golf Course
- Restaurant
- Fitness Center
- Outdoor Pool
- Aerobics & Dance Studio
- Card Room
- Ballroom
- Billiards
- Walking & Biking Trails
- Tennis Courts
- Lakes - Scenic Lakes & Ponds
- Parks & Natural Space
- Outdoor Patio
- Golf Practice Facilities/Putting Green
- On-site Retail
- Day Spa/Salon/Barber Shop
There are plenty of activities available in Vineyards. Here is a sample of some of the clubs, activities and classes offered here.
- Banquet Events
- Dancing
- Fitness Training
- Golf
- Holiday Parties
- Karaoke
- Live Entertainment
- Seasonal Events
- Social Hour
- Specialty Dinners
- Swimming
- Tennis
- Welcome Back Party
- Wine Tasting








