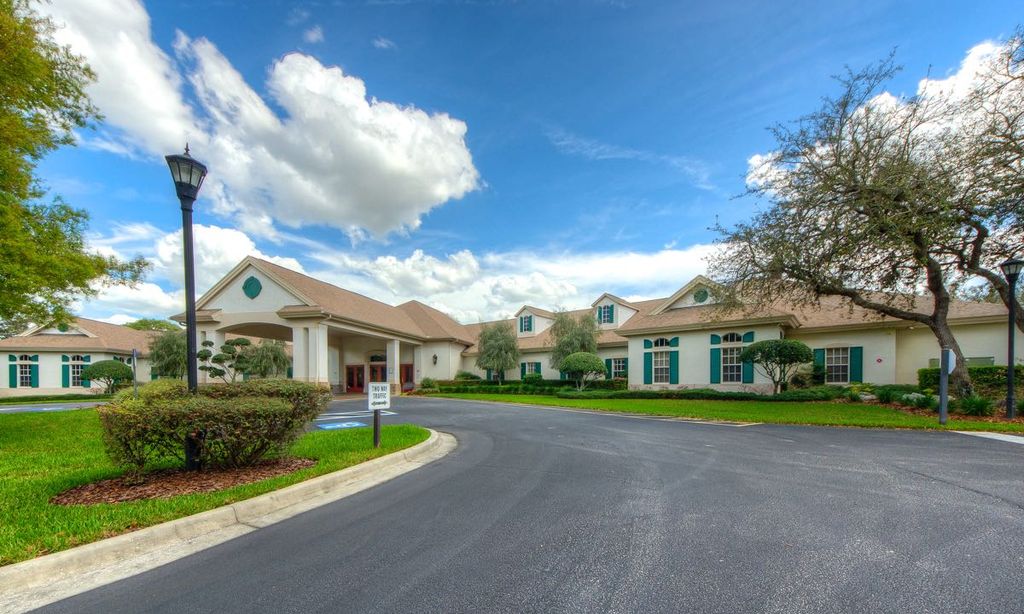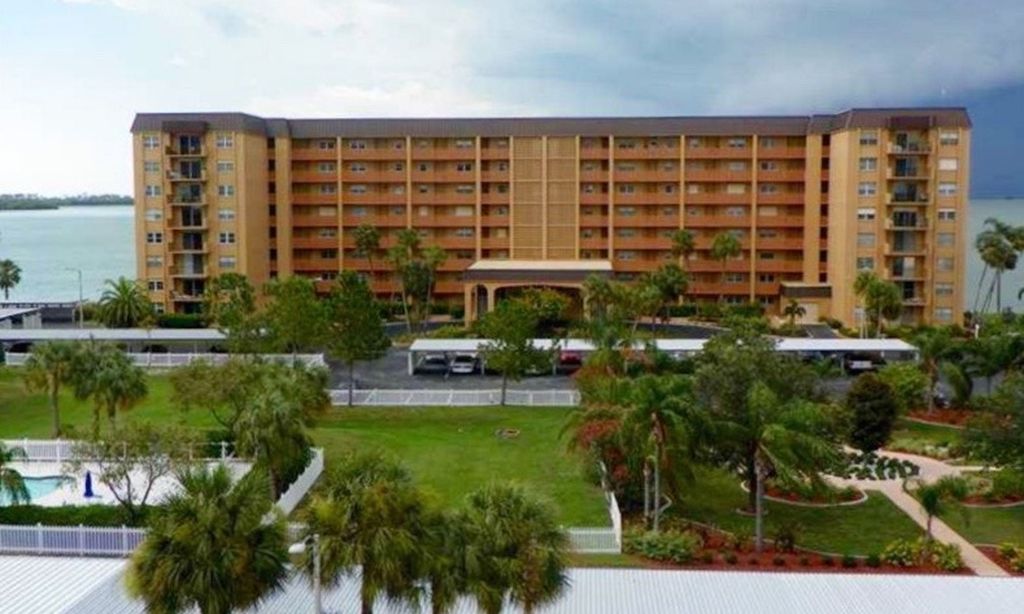- 2 beds
- 2 baths
- 1,786 sq ft
2245 Dove Hollow Dr, Spring Hill, FL, 34606
Community: Timber Pines
-
Home type
Single family
-
Year built
1995
-
Lot size
5,504 sq ft
-
Price per sq ft
$173
-
Taxes
$1122 / Yr
-
HOA fees
$332 / Mo
-
Last updated
1 day ago
-
Views
10
-
Saves
6
Questions? Call us: (727) 645-0754
Overview
TIMBER PINES Expanded Oakmont villa. Enter the leaded glass front doors with matching glass in side garage door. Laminate and ceramic flooring,(No Carpet), Six panel door, windows 2020, Kitchen has granite counter tops drawers for dishes, cookie sheet cabinet and nice size pantry. LG appliances. Dining area at end of kitchen. Laundry room adjacent to kitchen with cabinet above washer and dryer. Plus upper and lower cabinets plus laundry sink on opposite wall. Nice living room with solar tube for natural lighting, Formal dining area. Remote control shades on family room windows. Master bedroom is nice size with master bath easy walk in shower, upgraded counter top and under sinks. Second bath has tub shower upgraded counter top. Patio to the rear to enjoy the outdoor. Roof and water heater 2011. New HVAC in 2025. This is a No Dog village.
Interior
Appliances
- Dishwasher, Disposal, Dryer, Electric Range, Microwave, Refrigerator, Washer
Bedrooms
- Bedrooms: 2
Bathrooms
- Total bathrooms: 2
- Full baths: 2
Laundry
- Electric Dryer Hookup
- In Unit
- Sink
- Washer Hookup
Cooling
- Central Air
Heating
- Central, Electric
Features
- His and Hers Closets, Pantry, Primary Bathroom - Shower No Tub, Solar Tube(s), Vaulted Ceiling(s), Walk-In Closet(s)
Exterior
Private Pool
- No
Patio & Porch
- Awning(s), Patio
Roof
- Shingle
Garage
- Attached
- Garage Spaces: 2
- Attached
- Garage
- Garage Door Opener
Carport
- None
Year Built
- 1995
Lot Size
- 0.13 acres
- 5,504 sq ft
Waterfront
- No
Water Source
- Public
Sewer
- Public Sewer
Community Info
HOA Fee
- $332
- Frequency: Monthly
- Includes: Cable TV, Dog Park, Fitness Center, Gated, Golf Course, Pickleball, Pool, RV/Boat Storage, Security, Shuffleboard Court, Tennis Court(s)
Taxes
- Annual amount: $1,122.44
- Tax year: 2024
Senior Community
- Yes
Location
- City: Spring Hill
- County/Parrish: Hernando
Listing courtesy of: Jacqueline K Evans, Keller Williams-Elite Partners Listing Agent Contact Information: [email protected]
MLS ID: 2255400
The information contained herein has been provided by REALTORS ® Association of Hernando County, Inc. This information is from sources deemed reliable but not guaranteed by REALTORS ® Association of Hernando County, Inc. The information is for consumers' personal, non-commerical use and may not be used for any purpose other than identifying properties which consumers may be interested in purchasing. The information contained in this web site is believed to be reliable and while every effort is made to assure that the information is as accurate as possible, 55places.com disclaims any implied warranty or representation about it's accuracy, completeness or appropriateness for any particular purpose.
Timber Pines Real Estate Agent
Want to learn more about Timber Pines?
Here is the community real estate expert who can answer your questions, take you on a tour, and help you find the perfect home.
Get started today with your personalized 55+ search experience!
Want to learn more about Timber Pines?
Get in touch with a community real estate expert who can answer your questions, take you on a tour, and help you find the perfect home.
Get started today with your personalized 55+ search experience!
Homes Sold:
55+ Homes Sold:
Sold for this Community:
Avg. Response Time:
Community Key Facts
Age Restrictions
- 55+
Amenities & Lifestyle
- See Timber Pines amenities
- See Timber Pines clubs, activities, and classes
Homes in Community
- Total Homes: 3,452
- Home Types: Single-Family, Attached
Gated
- Yes
Construction
- Construction Dates: 1982 - 1998
- Builder: Multiple Builders
Similar homes in this community
Popular cities in Florida
The following amenities are available to Timber Pines - Spring Hill, FL residents:
- Clubhouse/Amenity Center
- Golf Course
- Restaurant
- Fitness Center
- Outdoor Pool
- Arts & Crafts Studio
- Woodworking Shop
- Ballroom
- Library
- Billiards
- Walking & Biking Trails
- Tennis Courts
- Pickleball Courts
- Bocce Ball Courts
- Shuffleboard Courts
- Horseshoe Pits
- Lakes - Scenic Lakes & Ponds
- R.V./Boat Parking
- Demonstration Kitchen
- Outdoor Patio
- Golf Practice Facilities/Putting Green
- On-site Retail
- Multipurpose Room
There are plenty of activities available in Timber Pines. Here is a sample of some of the clubs, activities and classes offered here.
- AARP Driver Safety Program
- ADK Northern New York Club
- Anglers fishing
- Art Classes all media painting and drawing
- Baby Boomers
- Back Porch Pickers string instruments
- Ballroom Dancing beginning and intermediate
- Beaders
- Beth David
- Bible Study
- Bicycle Club
- Big Band
- Billiards League
- Bocce
- Book Discussion Group
- Bowling multiple days and times
- Brooklyn New York Club
- Canada Club
- Canasta
- Cancer Survivor Support Group
- Ceramic Classes
- Charity Fund
- Computer Club
- Cribbage
- Democrat Club
- Dominoes
- Euchre
- Exercise to Music
- Fun in the Pool
- Garden Club
- Global Travel Club
- Golf Singles Club
- Happy Singles Club
- Hellenic Club
- Horseshoes
- Indiana,Iowa,Illinois Club
- Irish Club
- Italian Club
- Jazz Dance
- Karaoke Club
- Korean War Vets Association
- Line Dancing
- Long Island New York Club
- Macintosh Computer Club
- Mahjong
- Maine Club
- Man to Man Prostate Cancer Group
- Maryland Club
- Michigan Club
- Micro Modelers (model airplanes)
- Model Yacht Club
- New England Club
- New Jersey Club
- Newcomers Etc. Club
- Nonfiction Book Club
- Ohio Club
- Online Residents Club
- Organ Club
- Pet Lovers Club
- Pickleball Club
- Pilates
- Pine Needle Quilters
- Pinochle
- RV Club
- Republican Club
- Respite Care Group
- Scrabble For Fun
- Sew Whats Group
- Snowbird Club
- Spanish
- Stamp Club
- Stroke Support Group
- TP Retired Professional Fire Fighters Club
- Table Tennis
- Tai Chi
- Tap Dancing
- Tennis
- Timber Pines Players acting group
- Timbertones singing and performing group
- Watercolors
- Weight Watchers
- Western New York Club
- Wisconsin Club
- Woodshop Club
- YMCA Water Exercise
- Yoga








