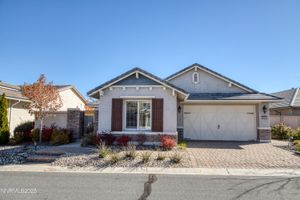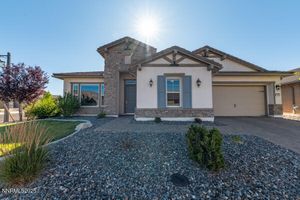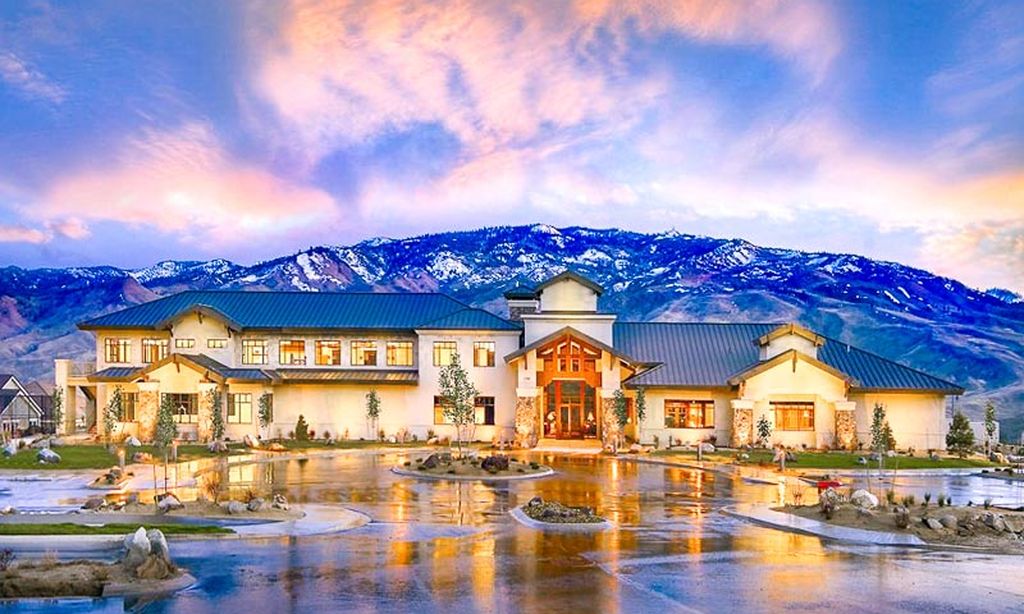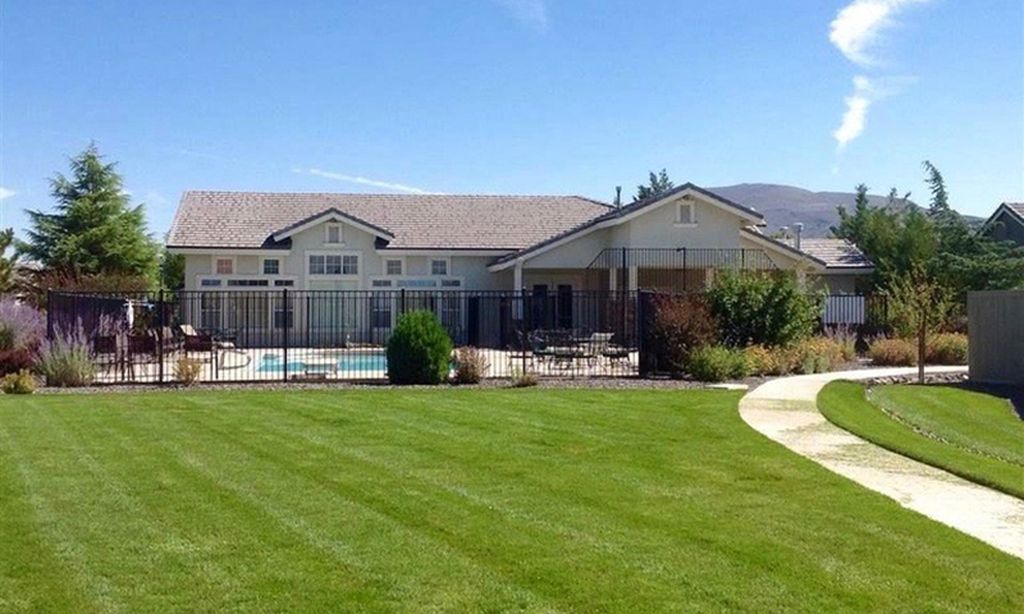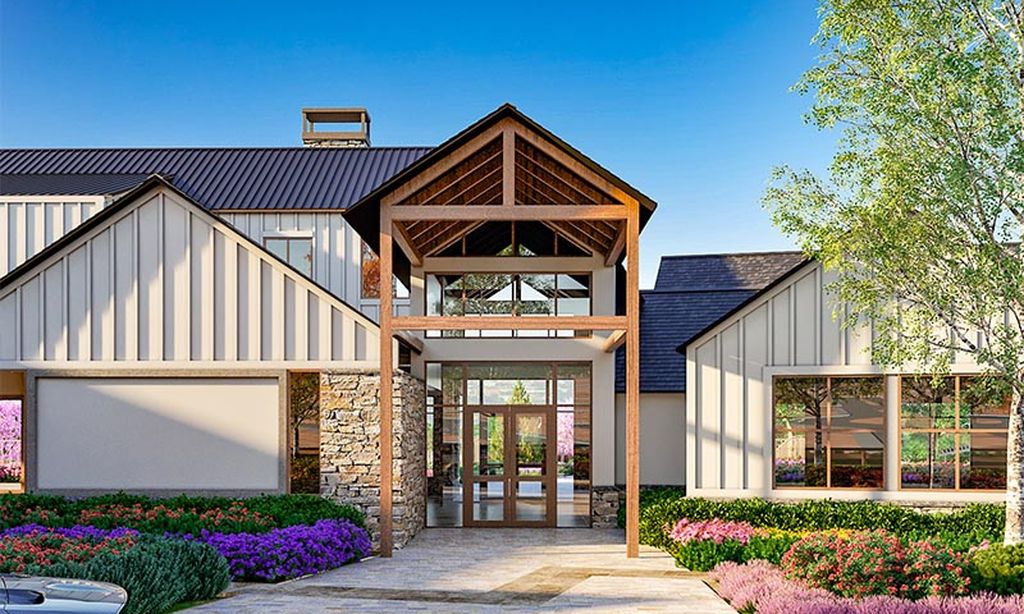- 3 beds
- 3 baths
- 2,300 sq ft
2250 Trakehner Ln, Reno, NV, 89521
Community: Regency at Damonte Ranch
-
Home type
Single family
-
Year built
2016
-
Lot size
7,508 sq ft
-
Price per sq ft
$380
-
Taxes
$5985 / Yr
-
HOA fees
$181 / Mo
-
Last updated
Today
-
Saves
2
Questions? Call us: (775) 800-4134
Overview
This thoughtfully designed single-story home is nestled within the 55+ gated community of the Regency at Presidio in South Reno. Pride of ownership is evident throughout this meticulously maintained home with extensive upgrades, a 3-car tandem garage with epoxy flooring, a professionally landscaped backyard with an inviting putting green, and a beautiful built-in outdoor gas fireplace and barbeque perfect for entertaining or as a private retreat. The open-concept design showcases a spacious great room and gourmet kitchen featuring an expansive quartzite island with a farmhouse sink, pendant lighting, an abundance of soft-close cabinetry, upscale appliances, double ovens, a built-in 5-burner gas cooktop, and a pot filler faucet. A generous primary suite offers a spa-like bathroom with a soaking tub, separate vanities, a sizeable walk-in shower, and a generous walk-in closet with built-ins. Other features include an en-suite 2nd bedroom with a walk-in closet, an office/3rd bedroom, a built-in desk area off the kitchen, plantation shutters throughout, and much more! Residents will enjoy all the amenities of Regency's 17,000 sq. ft. clubhouse and grounds featuring indoor and outdoor pools, spa, fitness center, aerobics studio, billiards and game rooms, formal lounge, pickleball, tennis, bocce ball, and a full schedule of social events.
Interior
Appliances
- Dishwasher, Disposal, Double Oven, Dryer, Gas Cooktop, Microwave, Refrigerator, Washer
Bedrooms
- Bedrooms: 3
Bathrooms
- Total bathrooms: 3
- Half baths: 1
- Full baths: 2
Laundry
- Cabinets
- Laundry Room
- Sink
- Washer Hookup
Cooling
- Central Air, Refrigerated
Heating
- Forced Air, Natural Gas
Fireplace
- None
Features
- Ceiling Fan(s), High Ceilings, Kitchen Island, Primary Downstairs, Walk-In Closet(s)
Levels
- One
Size
- 2,300 sq ft
Exterior
Private Pool
- No
Patio & Porch
- Patio
Roof
- Pitched,Tile
Garage
- Attached
- Garage Spaces: 3
- Attached
- Garage
- Garage Door Opener
- Tandem
Carport
- None
Year Built
- 2016
Lot Size
- 0.17 acres
- 7,508 sq ft
Waterfront
- No
Water Source
- Public
Sewer
- Public Sewer
Community Info
HOA Fee
- $181
- Frequency: Monthly
- Includes: Clubhouse, Fitness Center, Gated, Landscaping, Maintenance, Maintenance Grounds, Maintenance Structure, Parking, Pool, Recreation Room, Sauna, Security, Spa/Hot Tub, Tennis Court(s)
Taxes
- Annual amount: $5,984.95
- Tax year:
Senior Community
- Yes
Location
- City: Reno
- County/Parrish: Washoe
Listing courtesy of: Daniele LaPierre-Board, Keller Williams Group One Inc. Listing Agent Contact Information: [email protected]
MLS ID: 250054454
The content relating to real estate for sale on this web site comes in part from the Broker Reciprocity / IDX program of the Northern Nevada Regional Multiple Listing Service. Real estate listings held by brokerage firms other than 55places.com are marked with the Broker Reciprocity logo and detailed information about those listings includes the name of the listing brokerage.This information is being provided by Northern Nevada Regional MLS. Information deemed reliable but not guaranteed. Information is provided for consumers personal, non-commercial use, and may not be used for any purpose other than the identification of potential properties for purchase. © 2026 Northern Nevada Regional ® MLS. All Rights Reserved.
Regency at Damonte Ranch Real Estate Agent
Want to learn more about Regency at Damonte Ranch?
Here is the community real estate expert who can answer your questions, take you on a tour, and help you find the perfect home.
Get started today with your personalized 55+ search experience!
Want to learn more about Regency at Damonte Ranch?
Get in touch with a community real estate expert who can answer your questions, take you on a tour, and help you find the perfect home.
Get started today with your personalized 55+ search experience!
Homes Sold:
55+ Homes Sold:
Sold for this Community:
Avg. Response Time:
Community Key Facts
Age Restrictions
- 55+
Amenities & Lifestyle
- See Regency at Damonte Ranch amenities
- See Regency at Damonte Ranch clubs, activities, and classes
Homes in Community
- Total Homes: 424
- Home Types: Single-Family
Gated
- Yes
Construction
- Construction Dates: 2015 - 2021
- Builder: Toll Brothers
Similar homes in this community
The following amenities are available to Regency at Damonte Ranch - Reno, NV residents:
- Clubhouse/Amenity Center
- Fitness Center
- Indoor Pool
- Outdoor Pool
- Aerobics & Dance Studio
- Hobby & Game Room
- Billiards
- Walking & Biking Trails
- Tennis Courts
- Pickleball Courts
- Bocce Ball Courts
- Playground for Grandkids
- Outdoor Patio
- Lounge
There are plenty of activities available in Regency at Damonte Ranch. Here is a sample of some of the clubs, activities and classes offered here.
- Billiards Tournaments
- Bocce
- Card Tournaments
- Continuous Learning
- Day Trips
- Dinner Club
- Friday Night Cocktail Parties
- Golf Outings
- Philanthropy
- Pickleball
- Tennis


