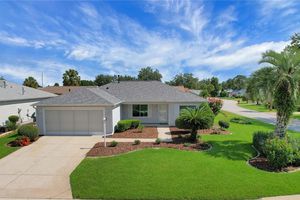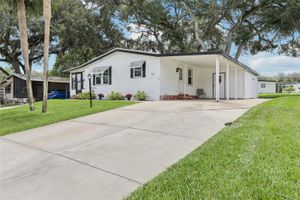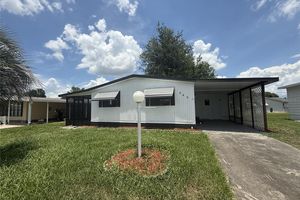- 3 beds
- 2 baths
- 1,426 sq ft
2296 Sheehan St, The Villages, FL, 32163
Community: The Villages®
-
Home type
Single family
-
Year built
2018
-
Lot size
3,609 sq ft
-
Price per sq ft
$225
-
Taxes
$3533 / Yr
-
HOA fees
$199 / Mo
-
Last updated
Today
-
Views
4
-
Saves
1
Questions? Call us: (352) 704-0687
Overview
Beautiful 3 Bed / 2 Bath Emerald Model Home in Desirable McClure Subdivision! Welcome to your dream home in the highly sought-after McClure neighborhood! This immaculate 3 bedroom, 2 bathroom Emerald model offers the perfect blend of elegance, functionality, and upgraded features that elevate everyday living. Interior Features: • Gorgeous luxury vinyl plank flooring • Upgraded stainless steel appliances and fixtures for a modern, sleek touch • Spacious open-concept layout ideal for entertaining and comfortable living • Light-filled living and dining areas that feel warm and welcoming Outdoor & Additional Features: • A stunning 24’ Sunstar remote-controlled awning with built-in motion sensor for effortless shade and comfort • Whole-home Kinetico water softener system for top-tier water quality and efficiency • 1-car garage plus a separate golf cart garage — perfect for The Villages lifestyle! This meticulously maintained home is a rare gem that combines luxury, convenience, and style in one perfect package. Located close to golf, shopping, dining, and recreation — it’s more than just a home, it’s a lifestyle! **Whole outside home & driveway pressure washed on 06/03/25 and professionally cleaned inside front TOP to BOTTOM 06/23/25! **Home water filter and casing changed brand new on 6/13/25 and AC filter is washable & reusable!
Interior
Appliances
- Convection Oven, Cooktop, Dishwasher, Disposal, Dryer, Freezer, Ice Maker, Microwave, Range, Refrigerator, Tankless Water Heater, Washer, Water Filter
Bedrooms
- Bedrooms: 3
Bathrooms
- Total bathrooms: 2
- Full baths: 2
Laundry
- Inside
- Laundry Room
Cooling
- Central Air
Heating
- Central
Fireplace
- None
Features
- Ceiling Fan(s), Vaulted Ceiling(s), Walk-In Closet(s)
Levels
- One
Size
- 1,426 sq ft
Exterior
Private Pool
- No
Roof
- Shingle
Garage
- Attached
- Garage Spaces: 2
Carport
- None
Year Built
- 2018
Lot Size
- 0.08 acres
- 3,609 sq ft
Waterfront
- No
Water Source
- Public
Sewer
- Public Sewer
Community Info
HOA Fee
- $199
- Frequency: Monthly
- Includes: Clubhouse, Gated, Golf Course, Pool
Taxes
- Annual amount: $3,533.06
- Tax year: 2024
Senior Community
- Yes
Features
- Clubhouse, Fitness Center, Gated, Pool
Location
- City: The Villages
- County/Parrish: Sumter
- Township: 19S
Listing courtesy of: Kristyn Littleton, EXP REALTY LLC, 888-883-8509
Source: Stellar
MLS ID: OM702197
Listings courtesy of Stellar MLS as distributed by MLS GRID. Based on information submitted to the MLS GRID as of Jul 10, 2025, 04:06am PDT. All data is obtained from various sources and may not have been verified by broker or MLS GRID. Supplied Open House Information is subject to change without notice. All information should be independently reviewed and verified for accuracy. Properties may or may not be listed by the office/agent presenting the information. Properties displayed may be listed or sold by various participants in the MLS.
Want to learn more about The Villages®?
Here is the community real estate expert who can answer your questions, take you on a tour, and help you find the perfect home.
Get started today with your personalized 55+ search experience!
Homes Sold:
55+ Homes Sold:
Sold for this Community:
Avg. Response Time:
Community Key Facts
Age Restrictions
- 55+
Amenities & Lifestyle
- See The Villages® amenities
- See The Villages® clubs, activities, and classes
Homes in Community
- Total Homes: 70,000
- Home Types: Single-Family, Attached, Condos, Manufactured
Gated
- No
Construction
- Construction Dates: 1978 - Present
- Builder: The Villages, Multiple Builders
Similar homes in this community
Popular cities in Florida
The following amenities are available to The Villages® - The Villages, FL residents:
- Clubhouse/Amenity Center
- Golf Course
- Restaurant
- Fitness Center
- Outdoor Pool
- Aerobics & Dance Studio
- Card Room
- Ceramics Studio
- Arts & Crafts Studio
- Sewing Studio
- Woodworking Shop
- Performance/Movie Theater
- Library
- Bowling
- Walking & Biking Trails
- Tennis Courts
- Pickleball Courts
- Bocce Ball Courts
- Shuffleboard Courts
- Horseshoe Pits
- Softball/Baseball Field
- Basketball Court
- Volleyball Court
- Polo Fields
- Lakes - Fishing Lakes
- Outdoor Amphitheater
- R.V./Boat Parking
- Gardening Plots
- Playground for Grandkids
- Continuing Education Center
- On-site Retail
- Hospital
- Worship Centers
- Equestrian Facilities
There are plenty of activities available in The Villages®. Here is a sample of some of the clubs, activities and classes offered here.
- Acoustic Guitar
- Air gun
- Al Kora Ladies Shrine
- Alcoholic Anonymous
- Aquatic Dancers
- Ballet
- Ballroom Dance
- Basketball
- Baton Twirlers
- Beading
- Bicycle
- Big Band
- Bingo
- Bluegrass music
- Bunco
- Ceramics
- Chess
- China Painting
- Christian Bible Study
- Christian Women
- Classical Music Lovers
- Computer Club
- Concert Band
- Country Music Club
- Country Two-Step
- Creative Writers
- Cribbage
- Croquet
- Democrats
- Dirty Uno
- Dixieland Band
- Euchre
- Gaelic Dance
- Gamblers Anonymous
- Genealogical Society
- Gin Rummy
- Guitar
- Happy Stitchers
- Harmonica
- Hearts
- In-line skating
- Irish Music
- Italian Study
- Jazz 'n' Tap
- Journalism
- Knitting Guild
- Mah Jongg
- Model Yacht Racing
- Motorcycle Club
- Needlework
- Overeaters Anonymous
- Overseas living
- Peripheral Neuropathy support
- Philosophy
- Photography
- Pinochle
- Pottery
- Quilters
- RC Flyers
- Recovery Inc.
- Republicans
- Scooter
- Scrabble
- Scrappers
- Senior soccer
- Shuffleboard
- Singles
- Stamping
- Street hockey
- String Orchestra
- Support Groups
- Swing Dance
- Table tennis
- Tai-Chi
- Tappers
- Trivial Pursuit
- VAA
- Village Theater Company
- Volleyball
- Whist








