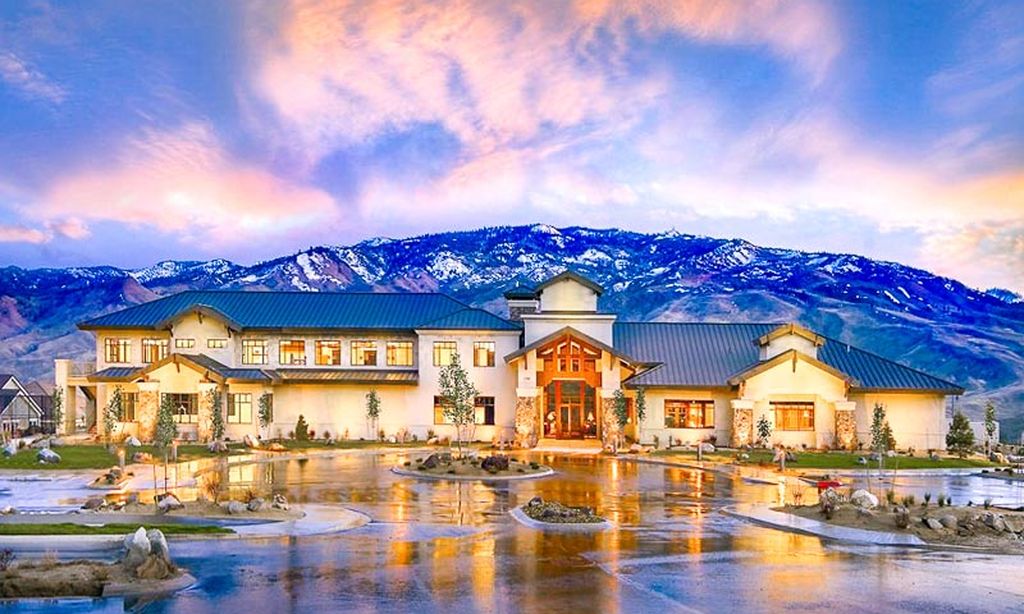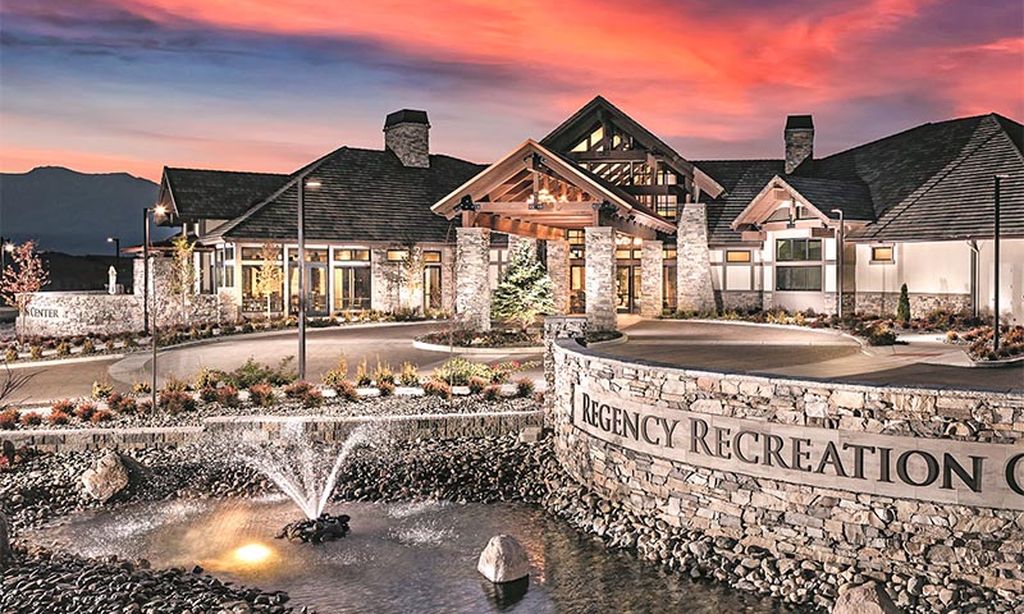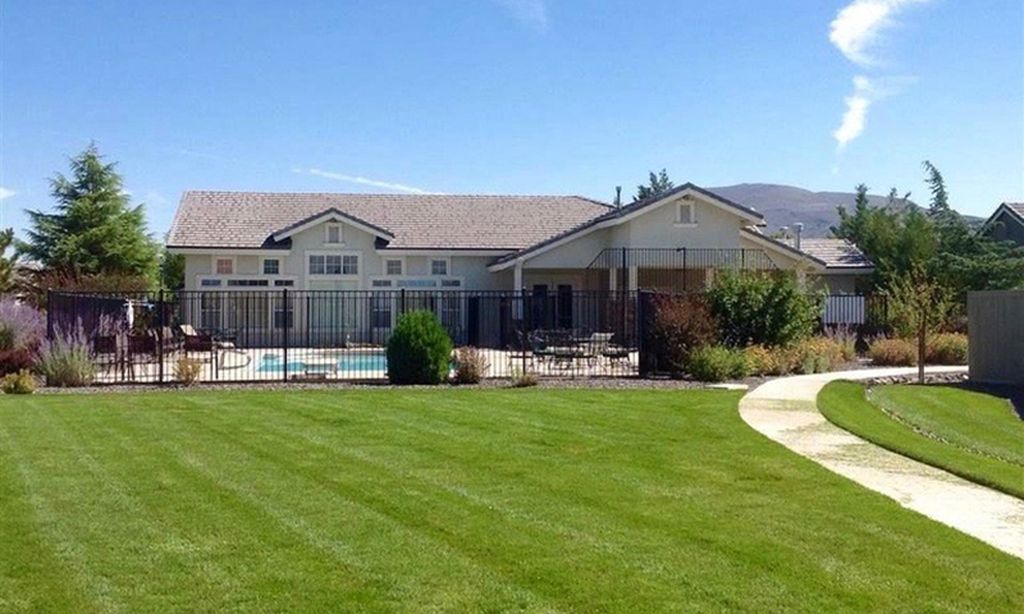- 3 beds
- 4 baths
- 2,748 sq ft
2348 Hammer Falls Dr, Reno, NV, 89521
Community: Regency at Caramella Ranch
-
Home type
Single family
-
Year built
2023
-
Lot size
10,019 sq ft
-
Price per sq ft
$535
-
Taxes
$8768 / Yr
-
HOA fees
$293 / Mo
-
Last updated
Today
-
Views
8
-
Saves
1
Questions? Call us: (775) 451-3236
Overview
Built like a Model Home! Nestled just behind the private gates of Reno's most prestigious 55+ community, this home has all the bells and whistles to make you the talk of the neighborhood! Featuring a large open floor plan, and a Chef's kitchen with a large quartz Island, under cabinet lighting, high end WOLF appliances among other various high-end appliances, and high-quality cabinetry, entertaining is a breeze! The living room features tall-vaulted ceilings, a gorgeous floating 48' fireplace, engineered hardwood flooring, a 4-panel slider that creates a breezeway right into your backyard patio as well as a private and peaceful glass enclosed courtyard adjacent! The Primary bedroom is large and spacious, featuring a bathroom that is to die for! Complete with an incredible vanity with a makeup station and a huge single panel mirror, a Large walk-in shower with a sitting bench, and lastly a walk-in closet with high end built- ins', it's an absolute showstopper. Lastly, the back yard is as low maintenance as it gets fully outfitted in artificial turf and pavers for a nice, clean and easy look. There is so much more to this home with over 550k in custom upgrades throughout, Pictures don't do it justice. This home is an absolute must-see!
Interior
Appliances
- Dishwasher, Disposal, Dryer, Gas Range, Microwave, Refrigerator, Washer
Bedrooms
- Bedrooms: 3
Bathrooms
- Total bathrooms: 4
- Half baths: 1
- Full baths: 3
Laundry
- Cabinets
- Laundry Room
- Sink
- Washer Hookup
Cooling
- Central Air
Heating
- Forced Air, Natural Gas
Fireplace
- 1, Circulating,Gas
Features
- Breakfast Bar, Cathedral Ceiling(s), Ceiling Fan(s), High Ceilings, Kitchen Island, Smart Thermostat, Vaulted Ceiling(s), Walk-In Closet(s)
Levels
- One
Size
- 2,748 sq ft
Exterior
Private Pool
- No
Patio & Porch
- Patio
Roof
- Composition,Pitched,Shingle
Garage
- Attached
- Garage Spaces: 3
- Attached
- Garage
- Garage Door Opener
- Tandem
Carport
- None
Year Built
- 2023
Lot Size
- 0.23 acres
- 10,019 sq ft
Waterfront
- No
Water Source
- Public
Sewer
- Public Sewer
Community Info
HOA Fee
- $293
- Frequency: Monthly
- Includes: Fitness Center, Gated, Landscaping, Pool, Recreation Room, Security, Spa/Hot Tub, Tennis Court(s)
Taxes
- Annual amount: $8,767.92
- Tax year:
Senior Community
- Yes
Location
- City: Reno
- County/Parrish: Washoe
Listing courtesy of: Brent Copeland, LPT Realty, LLC Listing Agent Contact Information: [email protected]
MLS ID: 250056623
The content relating to real estate for sale on this web site comes in part from the Broker Reciprocity / IDX program of the Northern Nevada Regional Multiple Listing Service. Real estate listings held by brokerage firms other than 55places.com are marked with the Broker Reciprocity logo and detailed information about those listings includes the name of the listing brokerage.This information is being provided by Northern Nevada Regional MLS. Information deemed reliable but not guaranteed. Information is provided for consumers personal, non-commercial use, and may not be used for any purpose other than the identification of potential properties for purchase. © 2026 Northern Nevada Regional ® MLS. All Rights Reserved.
Regency at Caramella Ranch Real Estate Agent
Want to learn more about Regency at Caramella Ranch?
Here is the community real estate expert who can answer your questions, take you on a tour, and help you find the perfect home.
Get started today with your personalized 55+ search experience!
Want to learn more about Regency at Caramella Ranch?
Get in touch with a community real estate expert who can answer your questions, take you on a tour, and help you find the perfect home.
Get started today with your personalized 55+ search experience!
Homes Sold:
55+ Homes Sold:
Sold for this Community:
Avg. Response Time:
Community Key Facts
Age Restrictions
- 55+
Amenities & Lifestyle
- See Regency at Caramella Ranch amenities
- See Regency at Caramella Ranch clubs, activities, and classes
Homes in Community
- Total Homes: 621
- Home Types: Single-Family
Gated
- Yes
Construction
- Construction Dates: 2018 - Present
- Builder: Toll Brothers
Similar homes in this community
The following amenities are available to Regency at Caramella Ranch - Reno, NV residents:
- Clubhouse/Amenity Center
- Fitness Center
- Indoor Pool
- Outdoor Pool
- Aerobics & Dance Studio
- Performance/Movie Theater
- Pickleball Courts
- Bocce Ball Courts
- Table Tennis
- Outdoor Patio
- Multipurpose Room
- Misc.
- Fire Pit
There are plenty of activities available in Regency at Caramella Ranch. Here is a sample of some of the clubs, activities and classes offered here.
- Bocce Ball
- Cornhole
- Fitness Classes
- Pickleball
- Table Tennis








