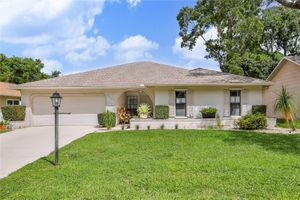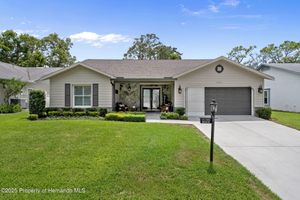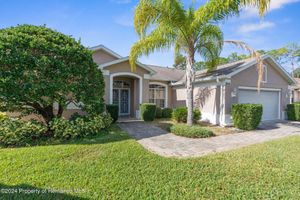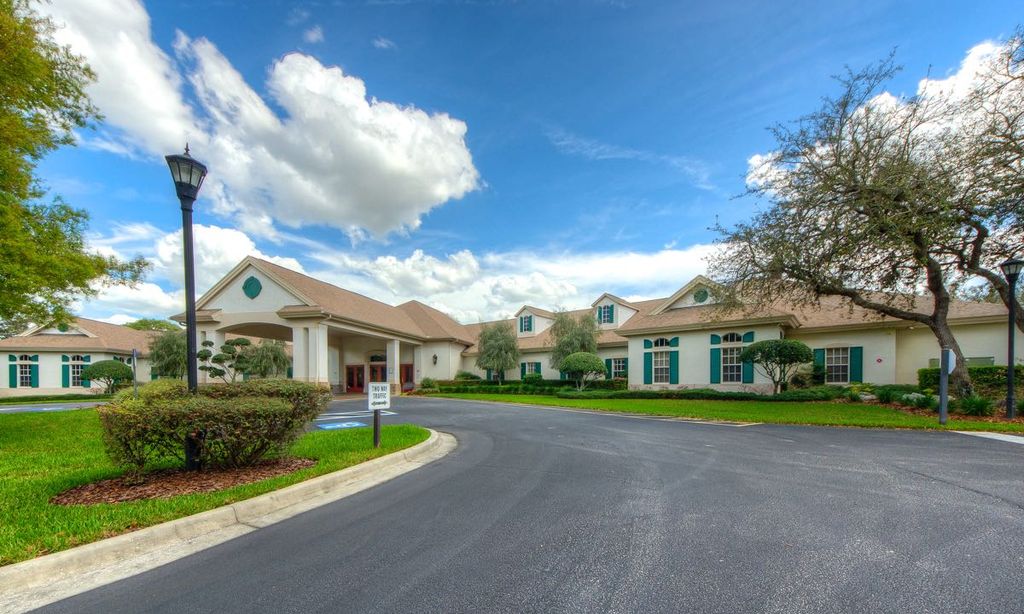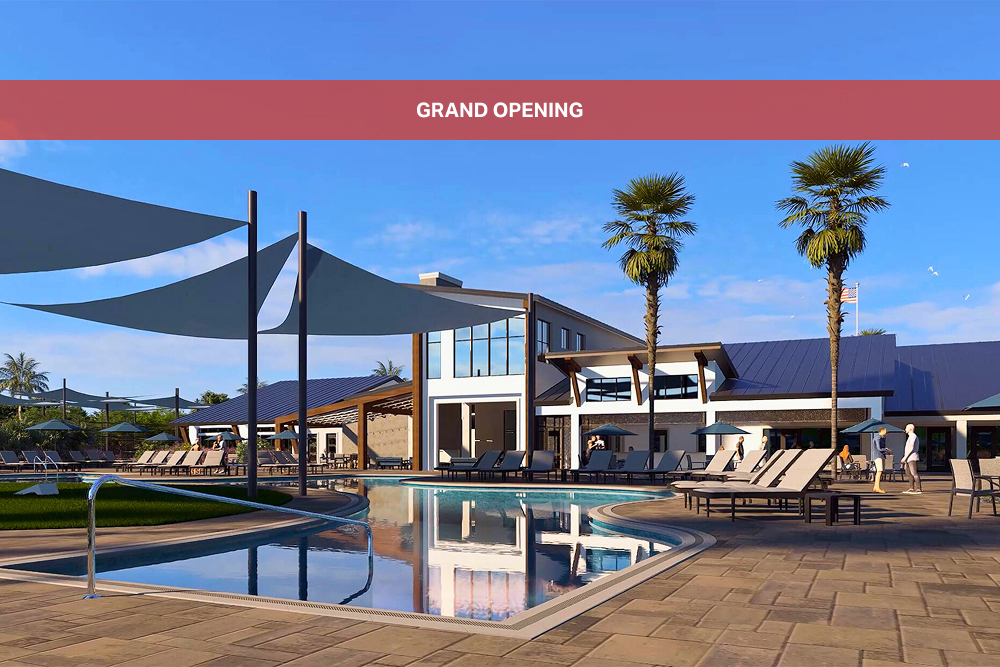- 2 beds
- 2 baths
- 1,534 sq ft
2348 Rolling View Dr, Spring Hill, FL, 34606
Community: Timber Pines
-
Home type
Villa
-
Year built
1994
-
Lot size
4,881 sq ft
-
Price per sq ft
$161
-
Taxes
$4720 / Yr
-
HOA fees
$314 / Mo
-
Last updated
Today
-
Views
2
-
Saves
6
Questions? Call us: (727) 645-0754
Overview
SELLER MOTIVATED!! PRICE REDUCED!! Welcome Home to your Dream Villa! Villa Features 2 Bedrooms, 2 Bathrooms: The layout is thoughtfully designed to provide ample space and privacy. 2 Car Garage with Inside Laundry: Convenience is at your fingertips with a spacious garage and an easily accessible laundry area. Expanded Oakmont Model: This model is known for its open and bright layout, enhanced by skylights and updated windows that fill the space with natural light. Gorgeous Flooring: Enjoy the elegance of laminate wood and tile flooring throughout the villa. The heart of this home is its updated kitchen, featuring: Granite Counters Stainless Appliances Refaced and/or Newer Cabinets. The main bedroom has sliding glass doors, two walk-in closets, on-suite bath includes dual sinks, walk-in shower and linen closet. Guest bedroom is a nice size with a larger walk-in closet and is steps to hall bathroom. Bonus coat closet and linen closet. The back door leads to a patio. Guest Bedroom has a Spacious Layout: A nice-sized room with a larger walk-in closet. Proximity to Hall Bathroom: Easy access for guests or additional household members. Community Highlights Located in Timber Pines, a guard-gated 55+ award-winning community, this villa is part of a vibrant neighborhood offering: Three 18 Hole Golf Courses and a 9 Hole Pitch & Putt Tennis and Pickleball Courts Two Community Pools Country Club Restaurant and Bar Fitness Center, Woodworking Shop, and Billiards Performing Arts Center and a Multitude of Clubs Important Updates Roof: Replaced in 2016 HVAC: Installed in 2018 Windows: Updated in 2016 Pet Policy While this village welcomes cats, it maintains a no-dog policy, ensuring a quiet environment for all residents. Enjoy a park-like setting complete with picnic tables for neighborly gatherings. Embrace the lifestyle you've been dreaming of in this exceptional villa, where comfort, community, and convenience come together seamlessly.
Interior
Appliances
- Disposal, Microwave
Bedrooms
- Bedrooms: 2
Bathrooms
- Total bathrooms: 2
- Full baths: 2
Laundry
- Electric Dryer Hookup
- Inside
- Laundry Room
- Washer Hookup
Cooling
- Central Air
Heating
- Central, Electric
Fireplace
- None
Features
- Ceiling Fan(s), Eat-in Kitchen, High Ceilings, Open Floorplan, Main Level Primary, Solid Surface Counters, Thermostat, Walk-In Closet(s)
Levels
- One
Size
- 1,534 sq ft
Exterior
Private Pool
- No
Roof
- Shingle
Garage
- Attached
- Garage Spaces: 2
Carport
- None
Year Built
- 1994
Lot Size
- 0.11 acres
- 4,881 sq ft
Waterfront
- No
Water Source
- None
Sewer
- Public Sewer
Community Info
HOA Fee
- $314
- Frequency: Monthly
- Includes: Security, Spa/Hot Tub
Taxes
- Annual amount: $4,720.00
- Tax year: 2024
Senior Community
- Yes
Features
- Clubhouse, Deed Restrictions, Fitness Center, Gated, Guarded Entrance, Golf, Pool, Restaurant, Sidewalks, Tennis Court(s)
Location
- City: Spring Hill
- County/Parrish: Hernando
- Township: 23
Listing courtesy of: Diane Fisher, BHHS FLORIDA PROPERTIES GROUP, 352-688-2227
Source: Stellar
MLS ID: TB8353232
Listings courtesy of Stellar MLS as distributed by MLS GRID. Based on information submitted to the MLS GRID as of Aug 05, 2025, 07:27pm PDT. All data is obtained from various sources and may not have been verified by broker or MLS GRID. Supplied Open House Information is subject to change without notice. All information should be independently reviewed and verified for accuracy. Properties may or may not be listed by the office/agent presenting the information. Properties displayed may be listed or sold by various participants in the MLS.
Want to learn more about Timber Pines?
Here is the community real estate expert who can answer your questions, take you on a tour, and help you find the perfect home.
Get started today with your personalized 55+ search experience!
Homes Sold:
55+ Homes Sold:
Sold for this Community:
Avg. Response Time:
Community Key Facts
Age Restrictions
- 55+
Amenities & Lifestyle
- See Timber Pines amenities
- See Timber Pines clubs, activities, and classes
Homes in Community
- Total Homes: 3,452
- Home Types: Single-Family, Attached
Gated
- Yes
Construction
- Construction Dates: 1982 - 1998
- Builder: Multiple Builders
Similar homes in this community
Popular cities in Florida
The following amenities are available to Timber Pines - Spring Hill, FL residents:
- Clubhouse/Amenity Center
- Golf Course
- Restaurant
- Fitness Center
- Outdoor Pool
- Arts & Crafts Studio
- Woodworking Shop
- Ballroom
- Library
- Billiards
- Walking & Biking Trails
- Tennis Courts
- Pickleball Courts
- Bocce Ball Courts
- Shuffleboard Courts
- Horseshoe Pits
- Lakes - Scenic Lakes & Ponds
- R.V./Boat Parking
- Demonstration Kitchen
- Outdoor Patio
- Golf Practice Facilities/Putting Green
- On-site Retail
- Multipurpose Room
There are plenty of activities available in Timber Pines. Here is a sample of some of the clubs, activities and classes offered here.
- AARP Driver Safety Program
- ADK Northern New York Club
- Anglers fishing
- Art Classes all media painting and drawing
- Baby Boomers
- Back Porch Pickers string instruments
- Ballroom Dancing beginning and intermediate
- Beaders
- Beth David
- Bible Study
- Bicycle Club
- Big Band
- Billiards League
- Bocce
- Book Discussion Group
- Bowling multiple days and times
- Brooklyn New York Club
- Canada Club
- Canasta
- Cancer Survivor Support Group
- Ceramic Classes
- Charity Fund
- Computer Club
- Cribbage
- Democrat Club
- Dominoes
- Euchre
- Exercise to Music
- Fun in the Pool
- Garden Club
- Global Travel Club
- Golf Singles Club
- Happy Singles Club
- Hellenic Club
- Horseshoes
- Indiana,Iowa,Illinois Club
- Irish Club
- Italian Club
- Jazz Dance
- Karaoke Club
- Korean War Vets Association
- Line Dancing
- Long Island New York Club
- Macintosh Computer Club
- Mahjong
- Maine Club
- Man to Man Prostate Cancer Group
- Maryland Club
- Michigan Club
- Micro Modelers (model airplanes)
- Model Yacht Club
- New England Club
- New Jersey Club
- Newcomers Etc. Club
- Nonfiction Book Club
- Ohio Club
- Online Residents Club
- Organ Club
- Pet Lovers Club
- Pickleball Club
- Pilates
- Pine Needle Quilters
- Pinochle
- RV Club
- Republican Club
- Respite Care Group
- Scrabble For Fun
- Sew Whats Group
- Snowbird Club
- Spanish
- Stamp Club
- Stroke Support Group
- TP Retired Professional Fire Fighters Club
- Table Tennis
- Tai Chi
- Tap Dancing
- Tennis
- Timber Pines Players acting group
- Timbertones singing and performing group
- Watercolors
- Weight Watchers
- Western New York Club
- Wisconsin Club
- Woodshop Club
- YMCA Water Exercise
- Yoga

