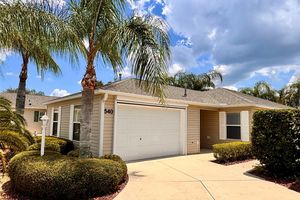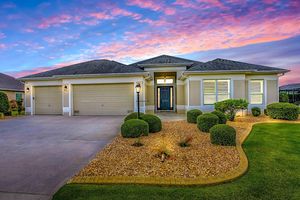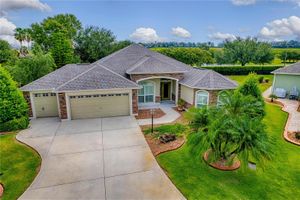- 3 beds
- 2 baths
- 1,397 sq ft
2367 Camden Ter, The Villages, FL, 32162
Community: The Villages®
-
Home type
Single family
-
Year built
2006
-
Lot size
4,349 sq ft
-
Price per sq ft
$241
-
Taxes
$2817 / Yr
-
HOA fees
$199 /
-
Last updated
Today
-
Views
7
-
Saves
2
Questions? Call us: (352) 704-0687
Overview
TURN KEY AND GOLF CART INCLUDED!! Charming 3-Bedroom BONITA Model Courtyard Villa in The Village of DUVAL in Rosedale Villas. This beautifully cared-for 3-bedroom, 2-bathroom home offers the perfect combination of comfort, style, and low-maintenance living, ideal for those who desire a peaceful retreat with access to vibrant community amenities. Step inside to an open and airy floor plan enhanced by newer laminate and tile flooring throughout, offering a clean, modern aesthetic and easy upkeep. The spacious living and dining area is filled with natural light, and large sliding glass doors seamlessly connect to the lanai and private courtyard. The kitchen is equipped with abundant cabinetry, white appliances, and ample counter space, perfect for both casual meals and entertaining. The primary bedroom features a walk-in closet and a private EN-SUITE bath, while the two guest bedrooms offer flexibility for visitors, a home office, or craft room. The nearby guest bathroom includes a convenient tub/shower combo. Enjoy the covered lanai complete with a ceiling fan and painted flooring. The private, low-maintenance courtyard means less time spent on yard work and more time enjoying The Villages lifestyle. Additional highlights include a spacious garage with storage and an inside laundry room with a utility sink for added convenience. Fantastic location! Just minutes from the neighborhood pool, Havana and Bonifay Country Clubs, CHAMPIONSHIP GOLF COURSES, recreation centers, shopping, dining, and nightly entertainment. Whether you're craving an active lifestyle or a quiet place to recharge, THIS VILLA IS PERFECTLY LOCATED FOR BOTH!
Interior
Appliances
- Dishwasher, Disposal, Dryer, Gas Water Heater, Microwave, Range, Refrigerator, Washer
Bedrooms
- Bedrooms: 3
Bathrooms
- Total bathrooms: 2
- Full baths: 2
Laundry
- Inside
- Laundry Room
Cooling
- Central Air
Heating
- Central, Natural Gas
Fireplace
- None
Features
- Ceiling Fan(s), Open Floorplan, Vaulted Ceiling(s), Walk-In Closet(s)
Levels
- One
Size
- 1,397 sq ft
Exterior
Private Pool
- No
Roof
- Shingle
Garage
- Attached
- Garage Spaces: 1
- Garage Door Opener
- Golf Cart Parking
Carport
- None
Year Built
- 2006
Lot Size
- 0.1 acres
- 4,349 sq ft
Waterfront
- No
Water Source
- Public
Sewer
- Public Sewer
Community Info
HOA Fee
- $199
Taxes
- Annual amount: $2,816.97
- Tax year: 2024
Senior Community
- Yes
Listing courtesy of: Sally Love, NEXTHOME SALLY LOVE REAL ESTATE, 352-399-2010
Source: Stellar
MLS ID: G5092908
Listings courtesy of Stellar MLS as distributed by MLS GRID. Based on information submitted to the MLS GRID as of Aug 01, 2025, 02:16am PDT. All data is obtained from various sources and may not have been verified by broker or MLS GRID. Supplied Open House Information is subject to change without notice. All information should be independently reviewed and verified for accuracy. Properties may or may not be listed by the office/agent presenting the information. Properties displayed may be listed or sold by various participants in the MLS.
Want to learn more about The Villages®?
Here is the community real estate expert who can answer your questions, take you on a tour, and help you find the perfect home.
Get started today with your personalized 55+ search experience!
Homes Sold:
55+ Homes Sold:
Sold for this Community:
Avg. Response Time:
Community Key Facts
Age Restrictions
- 55+
Amenities & Lifestyle
- See The Villages® amenities
- See The Villages® clubs, activities, and classes
Homes in Community
- Total Homes: 70,000
- Home Types: Single-Family, Attached, Condos, Manufactured
Gated
- No
Construction
- Construction Dates: 1978 - Present
- Builder: The Villages, Multiple Builders
Similar homes in this community
Popular cities in Florida
The following amenities are available to The Villages® - The Villages, FL residents:
- Clubhouse/Amenity Center
- Golf Course
- Restaurant
- Fitness Center
- Outdoor Pool
- Aerobics & Dance Studio
- Card Room
- Ceramics Studio
- Arts & Crafts Studio
- Sewing Studio
- Woodworking Shop
- Performance/Movie Theater
- Library
- Bowling
- Walking & Biking Trails
- Tennis Courts
- Pickleball Courts
- Bocce Ball Courts
- Shuffleboard Courts
- Horseshoe Pits
- Softball/Baseball Field
- Basketball Court
- Volleyball Court
- Polo Fields
- Lakes - Fishing Lakes
- Outdoor Amphitheater
- R.V./Boat Parking
- Gardening Plots
- Playground for Grandkids
- Continuing Education Center
- On-site Retail
- Hospital
- Worship Centers
- Equestrian Facilities
There are plenty of activities available in The Villages®. Here is a sample of some of the clubs, activities and classes offered here.
- Acoustic Guitar
- Air gun
- Al Kora Ladies Shrine
- Alcoholic Anonymous
- Aquatic Dancers
- Ballet
- Ballroom Dance
- Basketball
- Baton Twirlers
- Beading
- Bicycle
- Big Band
- Bingo
- Bluegrass music
- Bunco
- Ceramics
- Chess
- China Painting
- Christian Bible Study
- Christian Women
- Classical Music Lovers
- Computer Club
- Concert Band
- Country Music Club
- Country Two-Step
- Creative Writers
- Cribbage
- Croquet
- Democrats
- Dirty Uno
- Dixieland Band
- Euchre
- Gaelic Dance
- Gamblers Anonymous
- Genealogical Society
- Gin Rummy
- Guitar
- Happy Stitchers
- Harmonica
- Hearts
- In-line skating
- Irish Music
- Italian Study
- Jazz 'n' Tap
- Journalism
- Knitting Guild
- Mah Jongg
- Model Yacht Racing
- Motorcycle Club
- Needlework
- Overeaters Anonymous
- Overseas living
- Peripheral Neuropathy support
- Philosophy
- Photography
- Pinochle
- Pottery
- Quilters
- RC Flyers
- Recovery Inc.
- Republicans
- Scooter
- Scrabble
- Scrappers
- Senior soccer
- Shuffleboard
- Singles
- Stamping
- Street hockey
- String Orchestra
- Support Groups
- Swing Dance
- Table tennis
- Tai-Chi
- Tappers
- Trivial Pursuit
- VAA
- Village Theater Company
- Volleyball
- Whist








