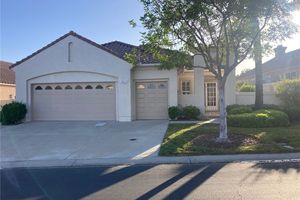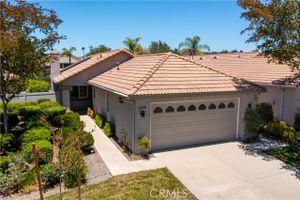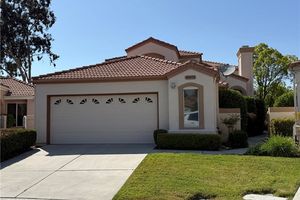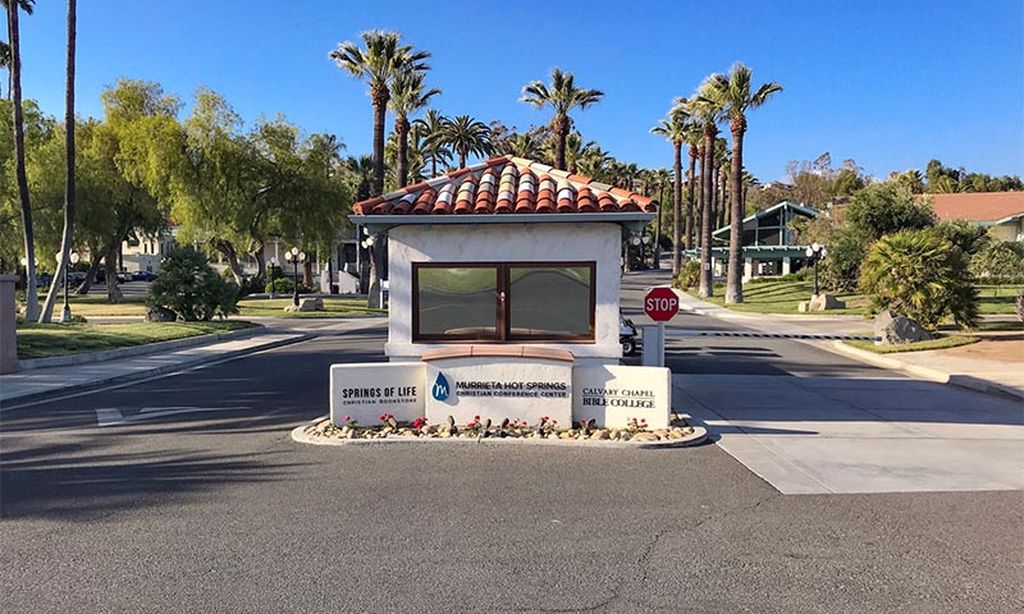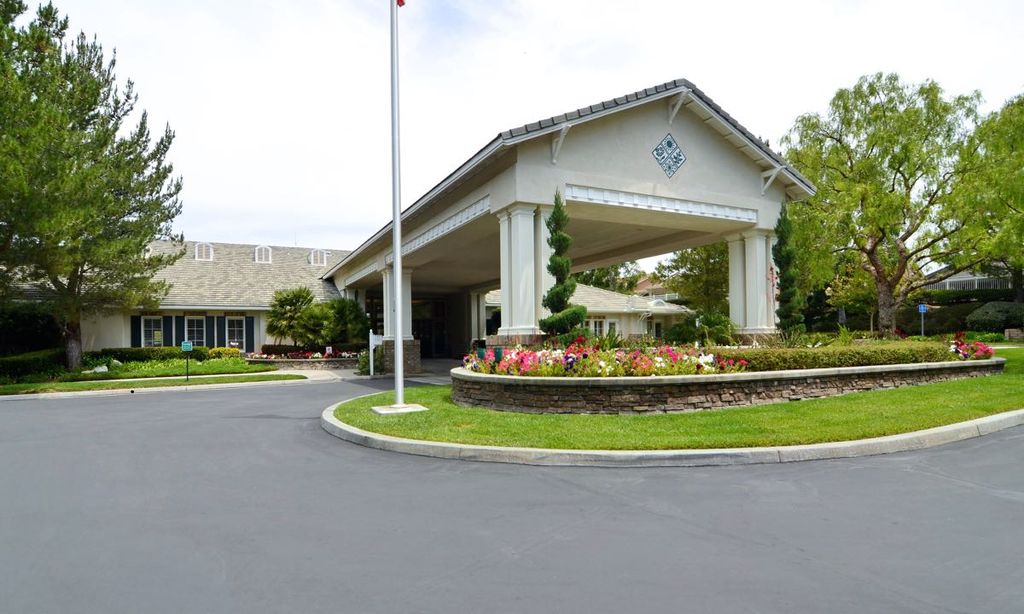-
Home type
Single family
-
Year built
1998
-
Lot size
5,227 sq ft
-
Price per sq ft
$281
-
HOA fees
$348 / Mo
-
Last updated
2 days ago
-
Views
4
-
Saves
3
Questions? Call us: (442) 444-7209
Overview
Welcome to this beautiful single-story home nestled in the highly sought-after 55+ gated community of The Colony in Murrieta! Bursting with natural light, this well-cared-for home offers a bright and open layout, perfect for easy living and entertaining. You’ll love the spacious kitchen with newer flooring and plenty of cabinet space, and the adjoining living and dining areas feature vaulted ceilings that add an airy feel. There are two spacious bedrooms with their own private bathrooms, plus a large office/den with built-in desks that could easily be converted into a third bedroom. The primary suite is a peaceful retreat with high ceilings, a ceiling fan, and a sliding glass door that opens to the private, low-maintenance backyard and patio. The en-suite bathroom includes a walk-in closet, dual sinks, and a separate tub and shower. The secondary bedroom feels like a second master with its own bathroom and walk-in closet. Additional highlights include a centrally located laundry room with sink and storage, a convenient powder room, and an oversized garage with space for a golf cart and built-in storage. Residents of The Colony enjoy resort-style living with a clubhouse, golf course, 24-hour security and gated entrance, swimming pool, two spas, pickleball, paddle tennis, and tennis courts. There’s also a gym, library, media room, game rooms, and more! Close to shopping, restaurants, medical facilities, and the freeway.
Interior
Appliances
- Convection Oven, Dishwasher, Gas Range, Refrigerator, Water Heater
Bedrooms
- Bedrooms: 3
Bathrooms
- Total bathrooms: 3
- Half baths: 1
- Full baths: 2
Laundry
- Individual Room
- Washer Included
Cooling
- Central Air
Heating
- Central
Fireplace
- None
Features
- Ceiling Fan(s), High Ceilings, All Bedrooms on Lower Level, Kitchen, Laundry Facility, Bedroom on Main Level, Main Level Primary, Primary Bathroom, Primary Bedroom, Home Office, Multiple Primary Suites, Walk-In Closet(s)
Levels
- One
Size
- 1,921 sq ft
Exterior
Private Pool
- None
Garage
- Attached
- Garage Spaces: 2
- Driveway
- Garage
Carport
- None
Year Built
- 1998
Lot Size
- 0.12 acres
- 5,227 sq ft
Waterfront
- No
Water Source
- Public
Sewer
- Public Sewer
Community Info
HOA Fee
- $348
- Frequency: Monthly
- Includes: Pickleball, Pool, Spa/Hot Tub, Barbecue, Outdoor Cooking Area(s), Picnic Area
Senior Community
- Yes
Listing courtesy of: Kyra Thompson, Piscitello Realty, 951-415-3544
Source: Crmls
MLS ID: SW25135348
Based on information from California Regional Multiple Listing Service, Inc. as of Jun 22, 2025 and/or other sources. All data, including all measurements and calculations of area, is obtained from various sources and has not been, and will not be, verified by broker or MLS. All information should be independently reviewed and verified for accuracy. Properties may or may not be listed by the office/agent presenting the information.
Want to learn more about The Colony?
Here is the community real estate expert who can answer your questions, take you on a tour, and help you find the perfect home.
Get started today with your personalized 55+ search experience!
Homes Sold:
55+ Homes Sold:
Sold for this Community:
Avg. Response Time:
Community Key Facts
Age Restrictions
- 55+
Amenities & Lifestyle
- See The Colony amenities
- See The Colony clubs, activities, and classes
Homes in Community
- Total Homes: 1,501
- Home Types: Single-Family
Gated
- Yes
Construction
- Construction Dates: 1989 - 2005
- Builder: Ryland Homes, Mastercraft Residential, Crowell & David
Similar homes in this community
Popular cities in California
The following amenities are available to The Colony - Murrieta, CA residents:
- Clubhouse/Amenity Center
- Golf Course
- Restaurant
- Fitness Center
- Outdoor Pool
- Hobby & Game Room
- Card Room
- Arts & Crafts Studio
- Ballroom
- Performance/Movie Theater
- Library
- Billiards
- Walking & Biking Trails
- Tennis Courts
- Pickleball Courts
- Bocce Ball Courts
- Shuffleboard Courts
- Lakes - Scenic Lakes & Ponds
- Outdoor Amphitheater
- Demonstration Kitchen
- Outdoor Patio
- Golf Practice Facilities/Putting Green
- Picnic Area
- On-site Retail
- Day Spa/Salon/Barber Shop
- Multipurpose Room
- Lounge
There are plenty of activities available in The Colony. Here is a sample of some of the clubs, activities and classes offered here.
- Aerobics
- Art Group
- Billiards
- Bingo
- Bird Watchers
- Bocce Ball
- Book Readers
- Bowling
- Bridge
- Bunco
- Canasta
- Card Clubs
- Casino Night
- Chorus
- Cinema Classics
- Comedy Club
- Computer Class
- Cook's Circle
- Cribbage
- Crocheting/Knitting
- Cruise
- Dance Classes
- Drama Group
- Fitness
- Founder's Circle
- Genealogy Club
- Horseshoes
- Jack and Jill Golf
- Karaoke
- Ladies' Golf
- Ladies' Poker
- Ladies' Tennis
- Line Dancing
- Mah Jongg
- Men's Golf
- Men's Poker
- Men's Tennis
- Mixed Poker
- Paddle Tennis
- Painting
- Photography
- Ping Pong
- Pinochle
- Poker
- Poolside Parties
- Qigong
- Quilting
- Racquet Club
- Red Hat Society
- Roadrunners R.V. Group
- Scrapbooking
- Singles Group
- Slo-Pitch
- Sports Car Club
- Storm Baseball
- Stretching Class
- Sunshine Club
- Tai Chi
- Tap Dancing
- Tennis
- Therapeutic Swimming
- Tuesday Night Socials
- Walkers Club
- Water Pilates
- Water Volleyball
- Wine Tasting
- Woodcarvers
- Writers' Workshop
- XYZ Club
- Yoga
- Zumba

