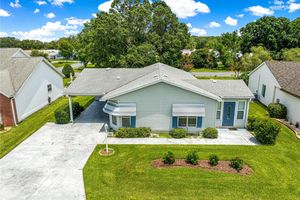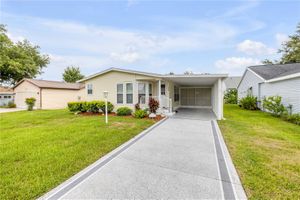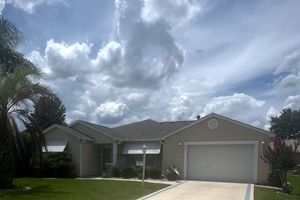- 3 beds
- 2 baths
- 1,357 sq ft
2403 Muirwood Pl, The Villages, FL, 32162
Community: The Villages®
-
Home type
Villa
-
Year built
2011
-
Lot size
4,232 sq ft
-
Price per sq ft
$259
-
Taxes
$2828 / Yr
-
HOA fees
$199 /
-
Last updated
1 months ago
Questions? Call us: (352) 704-0687
Overview
^^TURNKEY ^^NEW ROOF^^ 3 Bed/2 Bath “VALPARAISO” (Anaheim) Courtyard Villa in the Village of TAMARIND GROVE. Excellent Location “Between the 6’s.” Step inside this ADORABLE FULLY FURNISHED COASTAL RETREAT home and notice the roomy foyer entrance and LUXURY VINYL PLANK FLOORING throughout with 5 ¼ inch Baseboards. VAULTED CEILINGS with NO POPCORN bring in tons of natural light and a spacious feeling to every room. KITCHEN has Bright Cabinetry and Large Eat-In Kitchen Island Bar. OPEN FLOOR PLAN kitchen leads into dining/living areas offering plenty of natural light and a great layout for casual entertaining. Slider off dining area leads to private side patio perfect for grilling & relaxing. Slider off living areas leads to COVERED LANAI which opens to a SCREENED BIRDCAGE surrounded by PRIVACY! Primary Suite has KING BED, Coastal Décor, Large WALK-IN CLOSET and Private ENSUITE BATH complete with separate water closet. This villa home has two Queen Guest Bedrooms; Central Guest Bedroom offers a pocket privacy door adjacent Guest Bath & INSIDE LAUNDRY ROOM, while Secondary Guest Bedroom is tucked away from other bedrooms for added privacy or ideal Home Office location. Driveway has been EXPANDED to allow a perfect area for Golf Cart Parking (golf cart not included). LOW MAINTENANCE living with minimal grass to maintain. Excellent CENTRAL LOCATION! Convenient to Shopping, Restaurants, Numerous Golf Courses, Recreations Centers, and Lake Sumter Landing & Brownwood Town Squares. ^^PERFECT YEAR-ROUND OR SEASONAL/RENTAL HOME!^^ Villages annual fees: CDD Maintenance: $406; Villages Bond Payment: $915; Villages Fire: $320. BOND BALANCE: $9313.00. **NEW ROOF 2025!** CALL TODAY to schedule your private showing - this beautiful home will not last!
Interior
Appliances
- Dishwasher, Disposal, Dryer, Microwave, Range, Refrigerator, Washer
Bedrooms
- Bedrooms: 3
Bathrooms
- Total bathrooms: 2
- Full baths: 2
Laundry
- Inside
- Laundry Room
- Other
Cooling
- Central Air
Heating
- Electric
Fireplace
- None
Features
- Eat-in Kitchen, High Ceilings, Kitchen/Family Room Combo, Living/Dining Room, Open Floorplan, Main Level Primary, Thermostat, Vaulted Ceiling(s), Walk-In Closet(s), Window Treatments
Levels
- One
Size
- 1,357 sq ft
Exterior
Private Pool
- No
Roof
- Shingle
Garage
- Attached
- Garage Spaces: 1
Carport
- None
Year Built
- 2011
Lot Size
- 0.1 acres
- 4,232 sq ft
Waterfront
- No
Water Source
- Public
Sewer
- Public Sewer
Community Info
HOA Fee
- $199
- Includes: Fence Restrictions, Golf Course, Pickleball, Pool, Recreation Facilities, Shuffleboard Court, Tennis Court(s), Trail(s)
Taxes
- Annual amount: $2,828.03
- Tax year: 2024
Senior Community
- Yes
Features
- Deed Restrictions, Dog Park, Golf Carts Permitted, Golf, Park, Pool, Restaurant, Special Community Restrictions, Tennis Court(s)
Location
- City: The Villages
- County/Parrish: Sumter
- Township: 18S
Listing courtesy of: Gail Damon, REALTY EXECUTIVES IN THE VILLAGES, 352-753-7500
Source: Stellar
MLS ID: G5095768
Listings courtesy of Stellar MLS as distributed by MLS GRID. Based on information submitted to the MLS GRID as of Jul 12, 2025, 01:00am PDT. All data is obtained from various sources and may not have been verified by broker or MLS GRID. Supplied Open House Information is subject to change without notice. All information should be independently reviewed and verified for accuracy. Properties may or may not be listed by the office/agent presenting the information. Properties displayed may be listed or sold by various participants in the MLS.
Want to learn more about The Villages®?
Here is the community real estate expert who can answer your questions, take you on a tour, and help you find the perfect home.
Get started today with your personalized 55+ search experience!
Homes Sold:
55+ Homes Sold:
Sold for this Community:
Avg. Response Time:
Community Key Facts
Age Restrictions
- 55+
Amenities & Lifestyle
- See The Villages® amenities
- See The Villages® clubs, activities, and classes
Homes in Community
- Total Homes: 70,000
- Home Types: Single-Family, Attached, Condos, Manufactured
Gated
- No
Construction
- Construction Dates: 1978 - Present
- Builder: The Villages, Multiple Builders
Similar homes in this community
Popular cities in Florida
The following amenities are available to The Villages® - The Villages, FL residents:
- Clubhouse/Amenity Center
- Golf Course
- Restaurant
- Fitness Center
- Outdoor Pool
- Aerobics & Dance Studio
- Card Room
- Ceramics Studio
- Arts & Crafts Studio
- Sewing Studio
- Woodworking Shop
- Performance/Movie Theater
- Library
- Bowling
- Walking & Biking Trails
- Tennis Courts
- Pickleball Courts
- Bocce Ball Courts
- Shuffleboard Courts
- Horseshoe Pits
- Softball/Baseball Field
- Basketball Court
- Volleyball Court
- Polo Fields
- Lakes - Fishing Lakes
- Outdoor Amphitheater
- R.V./Boat Parking
- Gardening Plots
- Playground for Grandkids
- Continuing Education Center
- On-site Retail
- Hospital
- Worship Centers
- Equestrian Facilities
There are plenty of activities available in The Villages®. Here is a sample of some of the clubs, activities and classes offered here.
- Acoustic Guitar
- Air gun
- Al Kora Ladies Shrine
- Alcoholic Anonymous
- Aquatic Dancers
- Ballet
- Ballroom Dance
- Basketball
- Baton Twirlers
- Beading
- Bicycle
- Big Band
- Bingo
- Bluegrass music
- Bunco
- Ceramics
- Chess
- China Painting
- Christian Bible Study
- Christian Women
- Classical Music Lovers
- Computer Club
- Concert Band
- Country Music Club
- Country Two-Step
- Creative Writers
- Cribbage
- Croquet
- Democrats
- Dirty Uno
- Dixieland Band
- Euchre
- Gaelic Dance
- Gamblers Anonymous
- Genealogical Society
- Gin Rummy
- Guitar
- Happy Stitchers
- Harmonica
- Hearts
- In-line skating
- Irish Music
- Italian Study
- Jazz 'n' Tap
- Journalism
- Knitting Guild
- Mah Jongg
- Model Yacht Racing
- Motorcycle Club
- Needlework
- Overeaters Anonymous
- Overseas living
- Peripheral Neuropathy support
- Philosophy
- Photography
- Pinochle
- Pottery
- Quilters
- RC Flyers
- Recovery Inc.
- Republicans
- Scooter
- Scrabble
- Scrappers
- Senior soccer
- Shuffleboard
- Singles
- Stamping
- Street hockey
- String Orchestra
- Support Groups
- Swing Dance
- Table tennis
- Tai-Chi
- Tappers
- Trivial Pursuit
- VAA
- Village Theater Company
- Volleyball
- Whist








