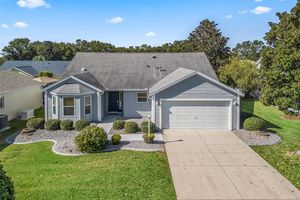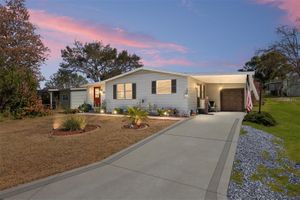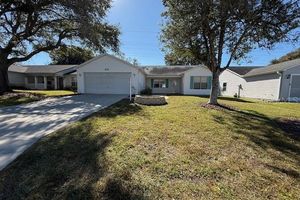- 3 beds
- 2 baths
- 1,527 sq ft
2412 Merida Cir, The Villages, FL, 32162
Community: The Villages®
-
Home type
Single family
-
Year built
2000
-
Lot size
5,490 sq ft
-
Price per sq ft
$196
-
Taxes
$3334 / Yr
-
HOA fees
$199 /
-
Last updated
3 days ago
-
Views
16
-
Saves
3
Questions? Call us: (352) 704-0687
Overview
Welcome to the vibrant Village of Santiago, where this charming BOND PAID Amarillo model home offers everything you need to enjoy the active 55+ lifestyle here in The Villages. This area combines comfort, style, and a sense of community. The property is conveniently located near key amenities, including a hospital, medical facilities, shopping, and restaurants along 441. These conveniences ensure that daily needs and healthcare services are easily accessible, giving you more time to enjoy the leisurely pursuits and social activities that this community offers. Coming inside, you're greeted by vaulted ceilings that create an airy and spacious atmosphere. The home's layout features three bedrooms and two bathrooms, thoughtfully designed to promote both privacy and togetherness. The split bedroom plan provides a tranquil retreat in the primary suite, which boasts a large vanity, a glass-doored shower, and a generous walk-in closet. Everything you need for comfort and relaxation. The living area is perfect for entertaining, with updated fixtures adding a touch of modern elegance. There's no carpet here, offering a clean and seamless aesthetic throughout. Adjacent to the living room, the dining area offers a welcoming space to enjoy meals, easily accessible from the kitchen for convenience. One of the standout features of this home is its fabulous Florida Room, a perfect space for unwinding with a book or hosting friends. Natural light pours in, enhancing the open feel and inviting the outdoors inside. Outside, the home continues to impress with its 2020 Roof, inviting front porch and well-manicured landscaping. It’s the perfect spot for enjoying a morning coffee or chatting with neighbors. The backyard features a slab that's ideal for setting up an outdoor table and grill, making it an excellent spot for weekend barbecues or simply enjoying the pleasant Florida evenings. The practical aspects of the home haven’t been overlooked either, with a two-car garage featuring an epoxy floor coating, offering durability and an appealing finish. Living in the Village of Santiago means you're not just buying a home; you're becoming part of a thriving community. Enjoy the nearby recreation center, which provides ample opportunities for socializing and keeping active. Whether it's a leisurely stroll around the pond or dining at the local restaurant, there’s something for everyone. This location offers the perfect balance, providing tranquil living with all the conveniences just a stone's throw away. It’s not just a place to live; it's a lifestyle. Experience a new chapter in this vibrant community, where every day offers something exciting and new. Embrace the opportunities that await here in The Villages.
Interior
Appliances
- Dishwasher, Dryer, Gas Water Heater, Microwave, Range, Refrigerator, Washer
Bedrooms
- Bedrooms: 3
Bathrooms
- Total bathrooms: 2
- Full baths: 2
Laundry
- Laundry Room
Cooling
- Central Air
Heating
- Central, Natural Gas
Fireplace
- None
Features
- Ceiling Fan(s), Eat-in Kitchen, Living/Dining Room, Split Bedrooms, Vaulted Ceiling(s), Walk-In Closet(s)
Levels
- One
Size
- 1,527 sq ft
Exterior
Private Pool
- No
Patio & Porch
- Covered, Front Porch
Roof
- Shingle
Garage
- Attached
- Garage Spaces: 2
- Garage Door Opener
Carport
- None
Year Built
- 2000
Lot Size
- 0.13 acres
- 5,490 sq ft
Waterfront
- No
Water Source
- Public
Sewer
- Public Sewer
Community Info
HOA Fee
- $199
Taxes
- Annual amount: $3,334.10
- Tax year: 2024
Senior Community
- Yes
Features
- Clubhouse, Community Mailbox, Deed Restrictions, Dog Park, Fitness Center, Golf Carts Permitted, Golf, Park, Playground, Pool, Restaurant, Special Community Restrictions, Tennis Court(s)
Location
- City: The Villages
- County/Parrish: Sumter
- Township: 18S
Listing courtesy of: Frances Pierce PA, REALTY EXECUTIVES IN THE VILLAGES, 352-753-7500
MLS ID: G5102832
Listings courtesy of Stellar MLS as distributed by MLS GRID. Based on information submitted to the MLS GRID as of Nov 28, 2025, 05:07am PST. All data is obtained from various sources and may not have been verified by broker or MLS GRID. Supplied Open House Information is subject to change without notice. All information should be independently reviewed and verified for accuracy. Properties may or may not be listed by the office/agent presenting the information. Properties displayed may be listed or sold by various participants in the MLS.
The Villages® Real Estate Agent
Want to learn more about The Villages®?
Here is the community real estate expert who can answer your questions, take you on a tour, and help you find the perfect home.
Get started today with your personalized 55+ search experience!
Want to learn more about The Villages®?
Get in touch with a community real estate expert who can answer your questions, take you on a tour, and help you find the perfect home.
Get started today with your personalized 55+ search experience!
Homes Sold:
55+ Homes Sold:
Sold for this Community:
Avg. Response Time:
Community Key Facts
Age Restrictions
- 55+
Amenities & Lifestyle
- See The Villages® amenities
- See The Villages® clubs, activities, and classes
Homes in Community
- Total Homes: 70,000
- Home Types: Single-Family, Attached, Condos, Manufactured
Gated
- No
Construction
- Construction Dates: 1978 - Present
- Builder: The Villages, Multiple Builders
Similar homes in this community
Popular cities in Florida
The following amenities are available to The Villages® - The Villages, FL residents:
- Clubhouse/Amenity Center
- Golf Course
- Restaurant
- Fitness Center
- Outdoor Pool
- Aerobics & Dance Studio
- Card Room
- Ceramics Studio
- Arts & Crafts Studio
- Sewing Studio
- Woodworking Shop
- Performance/Movie Theater
- Library
- Bowling
- Walking & Biking Trails
- Tennis Courts
- Pickleball Courts
- Bocce Ball Courts
- Shuffleboard Courts
- Horseshoe Pits
- Softball/Baseball Field
- Basketball Court
- Volleyball Court
- Polo Fields
- Lakes - Fishing Lakes
- Outdoor Amphitheater
- R.V./Boat Parking
- Gardening Plots
- Playground for Grandkids
- Continuing Education Center
- On-site Retail
- Hospital
- Worship Centers
- Equestrian Facilities
There are plenty of activities available in The Villages®. Here is a sample of some of the clubs, activities and classes offered here.
- Acoustic Guitar
- Air gun
- Al Kora Ladies Shrine
- Alcoholic Anonymous
- Aquatic Dancers
- Ballet
- Ballroom Dance
- Basketball
- Baton Twirlers
- Beading
- Bicycle
- Big Band
- Bingo
- Bluegrass music
- Bunco
- Ceramics
- Chess
- China Painting
- Christian Bible Study
- Christian Women
- Classical Music Lovers
- Computer Club
- Concert Band
- Country Music Club
- Country Two-Step
- Creative Writers
- Cribbage
- Croquet
- Democrats
- Dirty Uno
- Dixieland Band
- Euchre
- Gaelic Dance
- Gamblers Anonymous
- Genealogical Society
- Gin Rummy
- Guitar
- Happy Stitchers
- Harmonica
- Hearts
- In-line skating
- Irish Music
- Italian Study
- Jazz 'n' Tap
- Journalism
- Knitting Guild
- Mah Jongg
- Model Yacht Racing
- Motorcycle Club
- Needlework
- Overeaters Anonymous
- Overseas living
- Peripheral Neuropathy support
- Philosophy
- Photography
- Pinochle
- Pottery
- Quilters
- RC Flyers
- Recovery Inc.
- Republicans
- Scooter
- Scrabble
- Scrappers
- Senior soccer
- Shuffleboard
- Singles
- Stamping
- Street hockey
- String Orchestra
- Support Groups
- Swing Dance
- Table tennis
- Tai-Chi
- Tappers
- Trivial Pursuit
- VAA
- Village Theater Company
- Volleyball
- Whist








