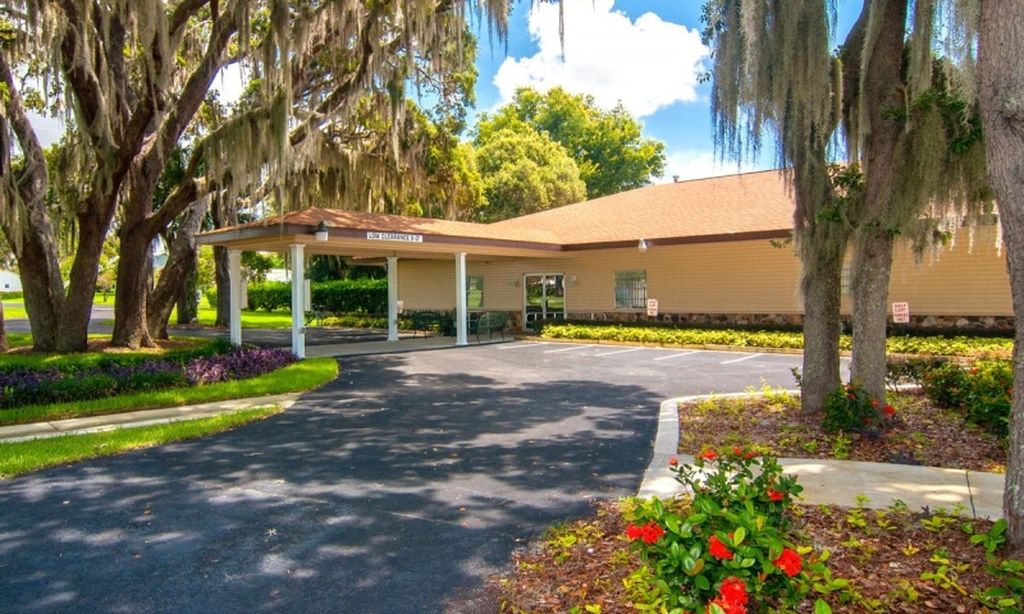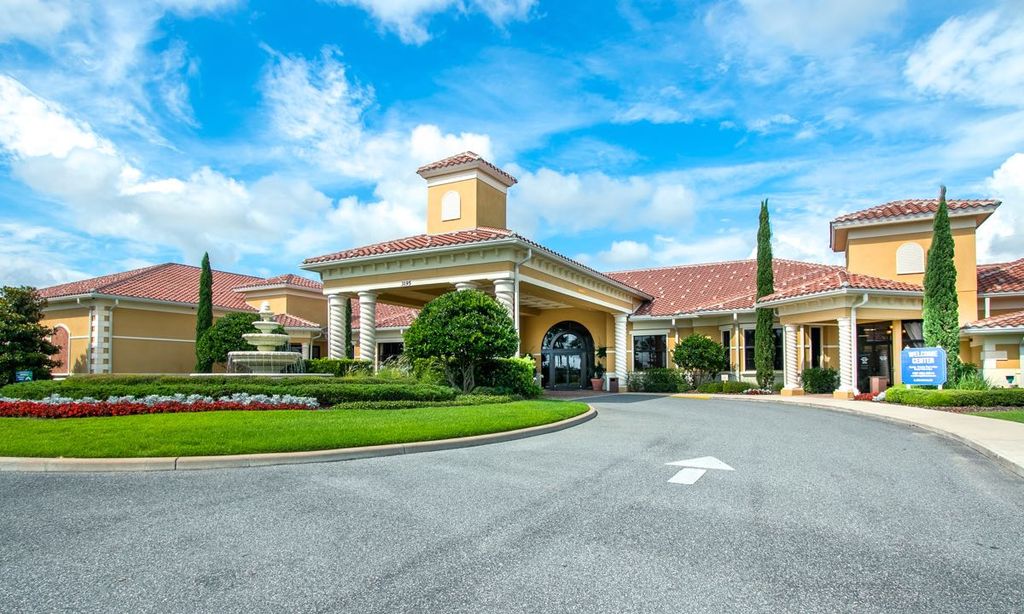- 2 beds
- 2 baths
- 1,900 sq ft
251 Silver Maple Rd, Groveland, FL, 34736
Community: Trilogy® Orlando
-
Home type
Single family
-
Year built
2017
-
Lot size
5,999 sq ft
-
Price per sq ft
$221
-
Taxes
$5269 / Yr
-
HOA fees
$578 / Mo
-
Last updated
2 days ago
-
Views
7
-
Saves
6
Questions? Call us: (352) 706-7668
Overview
This beautifully maintained Shea Homes Larkspur model, built in 2017, offers 1,925 sq. ft. of luxurious living space with thoughtful upgrades throughout. This home combines modern design with convenience and comfort. The exterior was recently repainted in 2024, giving it fresh curb appeal, and the interior was painted 9/2025. The home is move-in ready with 2025 HOA PAID IN FULL. No HOA payments due until January 2026. Inside, the open floorplan includes engineered wood flooring in the Primary and Guest bedrooms and luxury vinyl plank flooring in the Den. Custom blinds are installed throughout the home, enhancing the elegance of the space. The renovated Primary bathroom is a highlight, with a custom walk-in shower, decorative tile, upgraded fixtures, porcelain tile floors, and beautiful granite vanity tops. The oversized laundry room, which serves as a “Smart Space,” offers abundant cabinetry, counter space, a built-in desk, and a utility sink. Included are the GE front-load washer and gas dryer, both under an extended, transferable service plan. The gourmet kitchen features a GE refrigerator and an upgraded Bosch dishwasher, both with transferable service plans, ensuring long-term value. For outdoor living, the enclosed lanai boasts insulated windows, French doors, and transom windows for added ventilation. A natural gas fireplace in the lanai provides warmth and ambiance, while a motorized SunPro awning with LED lighting offers shade and a perfect setup for outdoor entertaining. The paver patio outside the lanai includes a natural gas “stub-out” for grilling. The yard is beautifully landscaped with mature plants, stepping stones, and decorative stone and concrete edging, offering a serene environment for relaxation. This home is also equipped with a Tesla Energy/Solar City solar package, including a transferable 20-year lease that began in July 2017. The lease is paid in full. One of the many benefits of the lease is that Tesla will handle all repairs and replacements of the solar panels, and they will even remove and reinstall the panels during roof replacement, all at no additional cost. Additional features include a transferable termite bond and bi-annual HVAC service since 2017, providing peace of mind for years to come. With its prime location, extensive upgrades, and energy-efficient features, this home is truly a must-see. Move-in ready and thoughtfully designed, it’s the perfect place to call home.
Interior
Appliances
- Dishwasher, Disposal, Dryer, Microwave, Range, Refrigerator, Washer
Bedrooms
- Bedrooms: 2
Bathrooms
- Total bathrooms: 2
- Full baths: 2
Laundry
- Gas Dryer Hookup
- Laundry Room
Cooling
- Central Air
Heating
- Natural Gas
Features
- Ceiling Fan(s), Open Floorplan, Solid-Wood Cabinets, Split Bedrooms, Stone Counters, Walk-In Closet(s), Window Treatments
Levels
- One
Size
- 1,900 sq ft
Exterior
Private Pool
- No
Roof
- Shingle
Garage
- Attached
- Garage Spaces: 2
Carport
- None
Year Built
- 2017
Lot Size
- 0.14 acres
- 5,999 sq ft
Waterfront
- No
Water Source
- Public
Sewer
- Public Sewer
Community Info
HOA Fee
- $578
- Frequency: Monthly
- Includes: Basketball Court, Clubhouse, Fence Restrictions, Fitness Center, Gated, Pickleball, Pool, Recreation Facilities, Spa/Hot Tub, Tennis Court(s)
Taxes
- Annual amount: $5,269.00
- Tax year: 2024
Senior Community
- Yes
Features
- Buyer Approval Required, Clubhouse, Community Mailbox, Deed Restrictions, Dog Park, Fitness Center, Gated, Guarded Entrance, Golf Carts Permitted, Irrigation-Reclaimed Water, No Truck/RV/Motorcycle Parking, Pool, Restaurant, Sidewalks, Tennis Court(s), Wheelchair Accessible
Location
- City: Groveland
- County/Parrish: Lake
- Township: 21
Listing courtesy of: Diana Stone, FLORIDA PLUS REALTY, LLC, 407-252-2596
MLS ID: O6351663
Listings courtesy of Stellar MLS as distributed by MLS GRID. Based on information submitted to the MLS GRID as of Jan 16, 2026, 09:36pm PST. All data is obtained from various sources and may not have been verified by broker or MLS GRID. Supplied Open House Information is subject to change without notice. All information should be independently reviewed and verified for accuracy. Properties may or may not be listed by the office/agent presenting the information. Properties displayed may be listed or sold by various participants in the MLS.
Trilogy® Orlando Real Estate Agent
Want to learn more about Trilogy® Orlando?
Here is the community real estate expert who can answer your questions, take you on a tour, and help you find the perfect home.
Get started today with your personalized 55+ search experience!
Want to learn more about Trilogy® Orlando?
Get in touch with a community real estate expert who can answer your questions, take you on a tour, and help you find the perfect home.
Get started today with your personalized 55+ search experience!
Homes Sold:
55+ Homes Sold:
Sold for this Community:
Avg. Response Time:
Community Key Facts
Age Restrictions
- 55+
Amenities & Lifestyle
- See Trilogy® Orlando amenities
- See Trilogy® Orlando clubs, activities, and classes
Homes in Community
- Total Homes: 1,500
- Home Types: Single-Family
Gated
- Yes
Construction
- Construction Dates: 2005 - 2022
- Builder: Levitt & Sons, Shea Homes
Similar homes in this community
Popular cities in Florida
The following amenities are available to Trilogy® Orlando - Groveland, FL residents:
- Clubhouse/Amenity Center
- Restaurant
- Fitness Center
- Indoor Pool
- Outdoor Pool
- Aerobics & Dance Studio
- Card Room
- Ceramics Studio
- Arts & Crafts Studio
- Ballroom
- Performance/Movie Theater
- Computers
- Billiards
- Walking & Biking Trails
- Tennis Courts
- Pickleball Courts
- Bocce Ball Courts
- Parks & Natural Space
- Demonstration Kitchen
- Outdoor Patio
- Golf Practice Facilities/Putting Green
- Locker Rooms
There are plenty of activities available in Trilogy® Orlando. Here is a sample of some of the clubs, activities and classes offered here.
- Aqua Fit
- Aqua Zumba
- Arts & Crafts
- Beading
- Beer Club
- Beginning Water Color Classes
- Bible Study Group
- Bingo
- Bocce Club
- Book Club
- Boot Camp
- Bunco
- Canasta
- Ceramics Club
- Computer Club
- Continental Breakfast
- Double Bunco
- Evening Exercisers
- Garden Club
- Golf
- Grandkids Day
- Interior Design Class
- Karaoke Night
- Ladies' Bowling League
- Ladies' Lunch
- Mahjong
- Men's Club
- Mexican Train Dominos
- Morning Exercisers
- Newcomers Club
- Performing Arts Club
- Pickleball League
- Scuba Diving Club
- Singles Group
- Snow Bird Club
- Strength & Fitness
- Summer Concerts
- Super Singles - Singles Group
- Swarovski Crystal Necklace Making Class
- Tennis Club
- Texas Hold'em Club
- Travel Club
- Trivia Night
- Walkers Welcome - Daily Walking Club
- Watercolor Seminar
- Wii Bowling
- Wildflowers of Trilogy Garden Club
- Women's Circuit Training Class








