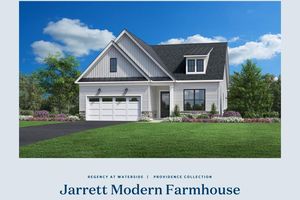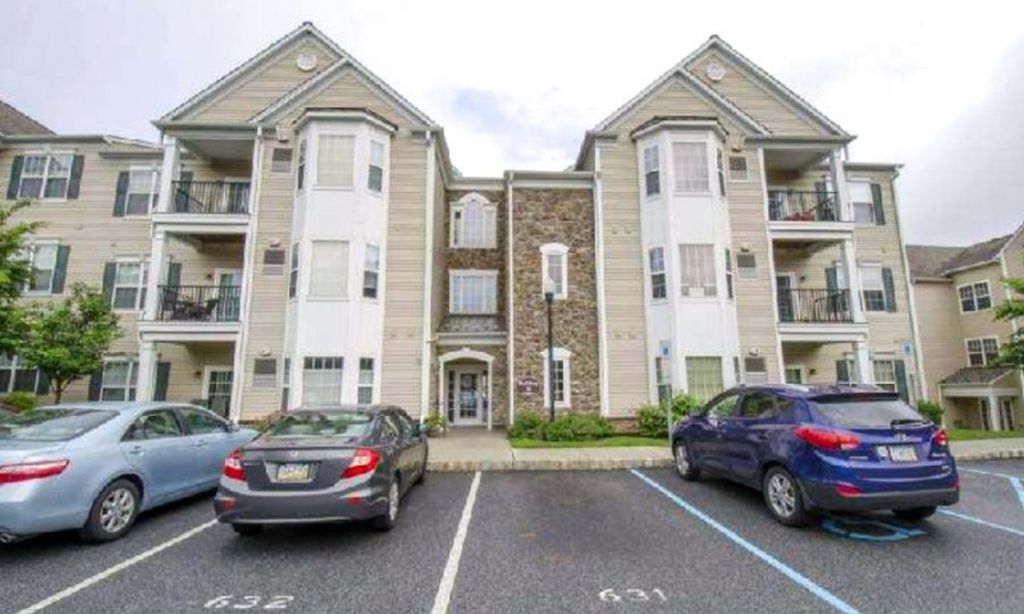- 3 beds
- 4 baths
- 4,728 sq ft
254 Nelson Dr, Ambler, PA, 19002
Community: Regency at Waterside
-
Year built
2023
-
Lot size
10,219 sq ft
-
Price per sq ft
$328
-
Taxes
$13932 / Yr
-
HOA fees
$351 / Mo
-
Last updated
Today
-
Views
5
Questions? Call us: (484) 939-8064
Overview
Move-in beady and better than new! This exceptional, luxuriously enhanced Union Series Casey Model in the desirable Regency at Waterside 55+ community offers an unparalleled blend of luxury, comfort, and convenience. Just two years young and enhanced with extensive upgrades, this turnkey home showcases an elevated level of craftsmanship and thoughtful design throughout. Set on a premium corner lot with serene meadow and lake views, this residence enjoys a peaceful setting with no homes directly behind and added green space beside. Perfectly positioned across from the community amenities - clubhouse, pools, fitness center, pickleball courts, and mailboxes, it offers effortless access to the vibrant lifestyle Regency at Waterside is known for. Inside, a wonderful open floor plan welcomes you with light-filled, well-thought-out spaces. The extended gourmet kitchen is a chef’s dream, featuring custom cabinetry, floor-to-ceiling finishes with crown molding, Gaggenau steam and wall ovens, Bosch French door refrigerator, built-in microwave, wine refrigerator, and pot filler—all centered around a spacious island perfect for gatherings. The primary suite is a private retreat, enhanced with a supersized custom closet and a luxury bath with after-market bidet and spa finishes. Upstairs, a generous loft with guest suite and full bath offers flexible living or hobby space. The finished walk-out lower level is a showstopper featuring a movie theater area, fitness zone, infrared sauna, modern full bath, and ample storage including a dedicated luggage room. Outdoor living shines here, too, with an extended composite deck, custom hardscape patio, gas lines for grill, fire pit, and heaters, and professionally landscaped surroundings that’s perfect for entertaining or simply enjoying peaceful evenings outdoors. There is so much to love about this home. Make it yours!
Interior
Appliances
- Built-In Microwave, Cooktop, Dishwasher, Disposal, Dryer, Exhaust Fan, Oven - Wall, Range Hood, Refrigerator, Washer
Bedrooms
- Bedrooms: 3
Bathrooms
- Total bathrooms: 4
- Full baths: 4
Cooling
- Central A/C
Heating
- Forced Air, Zoned
Features
- Breakfast Area, Built-Ins, Combination Dining/Living, Dining Area, Entry Level Bedroom, Floor Plan - Open, Kitchen - Gourmet, Recessed Lighting, Walk-in Closet(s), Water Treat System
Levels
- 3
Size
- 4,728 sq ft
Exterior
Private Pool
- No
Patio & Porch
- Deck(s), Patio(s)
Garage
- Garage Spaces: 2
- Asphalt Driveway
Carport
- None
Year Built
- 2023
Lot Size
- 0.23 acres
- 10,219 sq ft
Waterfront
- No
Water Source
- Public
Sewer
- Public Sewer
Community Info
HOA Information
- Association Fee: $351
- Association Fee Frequency: Monthly
- Association Fee Includes: Bike Trail, Billiard Room, Club House, Common Grounds, Community Center, Dog Park, Exercise Room, Fitness Center, Game Room, Gated Community, Jog/Walk Path, Pool - Indoor, Pool - Outdoor, Putting Green, Recreational Center, Swimming Pool, All Ground Fee, Common Area Maintenance, Health Club, Lawn Care Front, Lawn Care Rear, Lawn Care Side, Lawn Maintenance, Management, Pool(s), Recreation Facility, Road Maintenance, Snow Removal, Trash
Taxes
- Annual amount: $13,932.00
- Tax year: 2025
Senior Community
- Yes
Location
- City: Ambler
- Township: HORSHAM TWP
Listing courtesy of: Karen K Horn, Howard Hanna Real Estate Services Listing Agent Contact Information: [email protected]
MLS ID: PAMC2160954
The information included in this listing is provided exclusively for consumers' personal, non-commercial use and may not be used for any purpose other than to identify prospective properties consumers may be interested in purchasing. The information on each listing is furnished by the owner and deemed reliable to the best of his/her knowledge, but should be verified by the purchaser. BRIGHT MLS and 55places.com assume no responsibility for typographical errors, misprints or misinformation. This property is offered without respect to any protected classes in accordance with the law. Some real estate firms do not participate in IDX and their listings do not appear on this website. Some properties listed with participating firms do not appear on this website at the request of the seller.
Regency at Waterside Real Estate Agent
Want to learn more about Regency at Waterside?
Here is the community real estate expert who can answer your questions, take you on a tour, and help you find the perfect home.
Get started today with your personalized 55+ search experience!
Want to learn more about Regency at Waterside?
Get in touch with a community real estate expert who can answer your questions, take you on a tour, and help you find the perfect home.
Get started today with your personalized 55+ search experience!
Homes Sold:
55+ Homes Sold:
Sold for this Community:
Avg. Response Time:
Community Key Facts
Age Restrictions
- 55+
Amenities & Lifestyle
- See Regency at Waterside amenities
- See Regency at Waterside clubs, activities, and classes
Homes in Community
- Total Homes: 496
- Home Types: Single-Family, Attached
Gated
- Yes
Construction
- Construction Dates: 2021 - Present
- Builder: Toll Brothers
Similar homes in this community
Popular cities in Pennsylvania
The following amenities are available to Regency at Waterside - Ambler, PA residents:
- Clubhouse/Amenity Center
- Fitness Center
- Indoor Pool
- Outdoor Pool
- Aerobics & Dance Studio
- Walking & Biking Trails
- Pickleball Courts
- Bocce Ball Courts
- Lakes - Scenic Lakes & Ponds
- Parks & Natural Space
- Outdoor Patio
- Pet Park
- Golf Practice Facilities/Putting Green
- Multipurpose Room
- BBQ
There are plenty of activities available in Regency at Waterside. Here is a sample of some of the clubs, activities and classes offered here.
- Bocce Ball
- Pickleball
- Putting Practice
- Yoga




.jpg)



