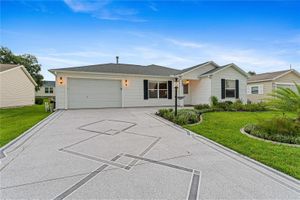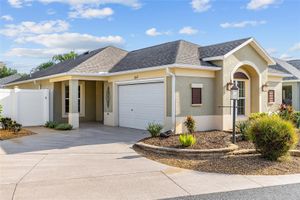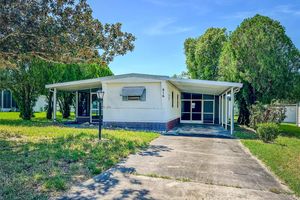- 2 beds
- 2 baths
- 1,188 sq ft
2564 Red Cedar Ln, The Villages, FL, 32162
Community: The Villages®
-
Home type
Villa
-
Year built
2011
-
Lot size
3,744 sq ft
-
Price per sq ft
$240
-
Taxes
$2651 / Yr
-
Last updated
1 day ago
-
Views
4
Questions? Call us: (352) 704-0687
Overview
Don’t pass this up! It is a MUST SEE! Cabot Cove Patio Villa in The Village of Buttonwood. .4 Miles from Fish Hawk Recreation Center! Close to Many Golf Courses!! Nestled on the Dead-End Part of the Neighborhood! Glass Enclosed Lanai! Beautifully Painted Concrete Driveway, Patios and Walkways. Automatic Retractable Awnings covering both Outdoor Patios, providing great shade for Outdoor Entertaining! Vaulted Ceilings! Plantation Shutters in Every Room except the Guest Bedroom. Open Floor Plan, If you have never Seen the Cabot Cove Model, You Must! Inside Laundry with a Large Pantry Closet and Pocket Doors!! Guest Bathroom has a Tub/Shower Combo and Comfort Height Toilet. Primary Suite Has So Many Hidden Treasures!! The En-Suite Bathroom has Vanity Area, Pocket Door to Updated, Seamless Shower with Bench Seat, Dual Shower Heads, Shampoo Niches and Comfort Height Toilet, Grab Bars in Shower and By Toilet. Walk-In Closet has Pocket Door and Built-In Custom Closet Organization System!! Garage fits one Car and a Golf Cart, Has Attic Access, Water Filtration System, Utility Sink, Insulated Garage Door and Automatic Garage Screen! Make Sure to Watch the Wonderful Attached Video for a Full Tour and Drone Footage!! 2023 YAMAHA WITH HARD ENCLOSURE GOLF CART INCLUDED!!
Interior
Appliances
- Dishwasher, Disposal, Dryer, Electric Water Heater, Microwave, Range, Refrigerator, Washer, Water Filter
Bedrooms
- Bedrooms: 2
Bathrooms
- Total bathrooms: 2
- Full baths: 2
Laundry
- Inside
- Laundry Room
Cooling
- Central Air
Heating
- Electric
Fireplace
- None
Features
- Accessibility Features, Built-in Features, Ceiling Fan(s), Living/Dining Room, Open Floorplan, Main Level Primary, Solid-Wood Cabinets, Thermostat, Vaulted Ceiling(s), Walk-In Closet(s), Window Treatments
Levels
- One
Size
- 1,188 sq ft
Exterior
Private Pool
- No
Patio & Porch
- Enclosed, Front Porch
Roof
- Shingle
Garage
- Attached
- Garage Spaces: 1
- Covered
- Garage Door Opener
- Golf Cart Parking
- Ground Level
Carport
- None
Year Built
- 2011
Lot Size
- 0.09 acres
- 3,744 sq ft
Waterfront
- No
Water Source
- Public
Sewer
- Public Sewer
Community Info
Taxes
- Annual amount: $2,651.16
- Tax year: 2024
Senior Community
- Yes
Features
- Deed Restrictions, Dog Park, Golf Carts Permitted, Golf, Park, Pool, Tennis Court(s)
Location
- City: The Villages
- County/Parrish: Sumter
- Township: 18S
Listing courtesy of: Jill Buckley, FLORIDA FINE HOMES REALTY, LLC, 352-446-8886
Source: Stellar
MLS ID: G5096845
Listings courtesy of Stellar MLS as distributed by MLS GRID. Based on information submitted to the MLS GRID as of Aug 06, 2025, 07:13pm PDT. All data is obtained from various sources and may not have been verified by broker or MLS GRID. Supplied Open House Information is subject to change without notice. All information should be independently reviewed and verified for accuracy. Properties may or may not be listed by the office/agent presenting the information. Properties displayed may be listed or sold by various participants in the MLS.
Want to learn more about The Villages®?
Here is the community real estate expert who can answer your questions, take you on a tour, and help you find the perfect home.
Get started today with your personalized 55+ search experience!
Homes Sold:
55+ Homes Sold:
Sold for this Community:
Avg. Response Time:
Community Key Facts
Age Restrictions
- 55+
Amenities & Lifestyle
- See The Villages® amenities
- See The Villages® clubs, activities, and classes
Homes in Community
- Total Homes: 70,000
- Home Types: Single-Family, Attached, Condos, Manufactured
Gated
- No
Construction
- Construction Dates: 1978 - Present
- Builder: The Villages, Multiple Builders
Similar homes in this community
Popular cities in Florida
The following amenities are available to The Villages® - The Villages, FL residents:
- Clubhouse/Amenity Center
- Golf Course
- Restaurant
- Fitness Center
- Outdoor Pool
- Aerobics & Dance Studio
- Card Room
- Ceramics Studio
- Arts & Crafts Studio
- Sewing Studio
- Woodworking Shop
- Performance/Movie Theater
- Library
- Bowling
- Walking & Biking Trails
- Tennis Courts
- Pickleball Courts
- Bocce Ball Courts
- Shuffleboard Courts
- Horseshoe Pits
- Softball/Baseball Field
- Basketball Court
- Volleyball Court
- Polo Fields
- Lakes - Fishing Lakes
- Outdoor Amphitheater
- R.V./Boat Parking
- Gardening Plots
- Playground for Grandkids
- Continuing Education Center
- On-site Retail
- Hospital
- Worship Centers
- Equestrian Facilities
There are plenty of activities available in The Villages®. Here is a sample of some of the clubs, activities and classes offered here.
- Acoustic Guitar
- Air gun
- Al Kora Ladies Shrine
- Alcoholic Anonymous
- Aquatic Dancers
- Ballet
- Ballroom Dance
- Basketball
- Baton Twirlers
- Beading
- Bicycle
- Big Band
- Bingo
- Bluegrass music
- Bunco
- Ceramics
- Chess
- China Painting
- Christian Bible Study
- Christian Women
- Classical Music Lovers
- Computer Club
- Concert Band
- Country Music Club
- Country Two-Step
- Creative Writers
- Cribbage
- Croquet
- Democrats
- Dirty Uno
- Dixieland Band
- Euchre
- Gaelic Dance
- Gamblers Anonymous
- Genealogical Society
- Gin Rummy
- Guitar
- Happy Stitchers
- Harmonica
- Hearts
- In-line skating
- Irish Music
- Italian Study
- Jazz 'n' Tap
- Journalism
- Knitting Guild
- Mah Jongg
- Model Yacht Racing
- Motorcycle Club
- Needlework
- Overeaters Anonymous
- Overseas living
- Peripheral Neuropathy support
- Philosophy
- Photography
- Pinochle
- Pottery
- Quilters
- RC Flyers
- Recovery Inc.
- Republicans
- Scooter
- Scrabble
- Scrappers
- Senior soccer
- Shuffleboard
- Singles
- Stamping
- Street hockey
- String Orchestra
- Support Groups
- Swing Dance
- Table tennis
- Tai-Chi
- Tappers
- Trivial Pursuit
- VAA
- Village Theater Company
- Volleyball
- Whist








