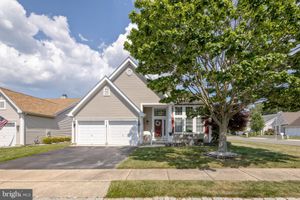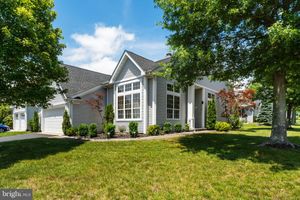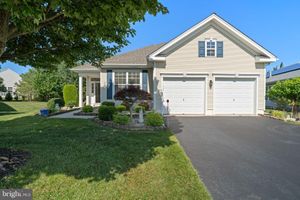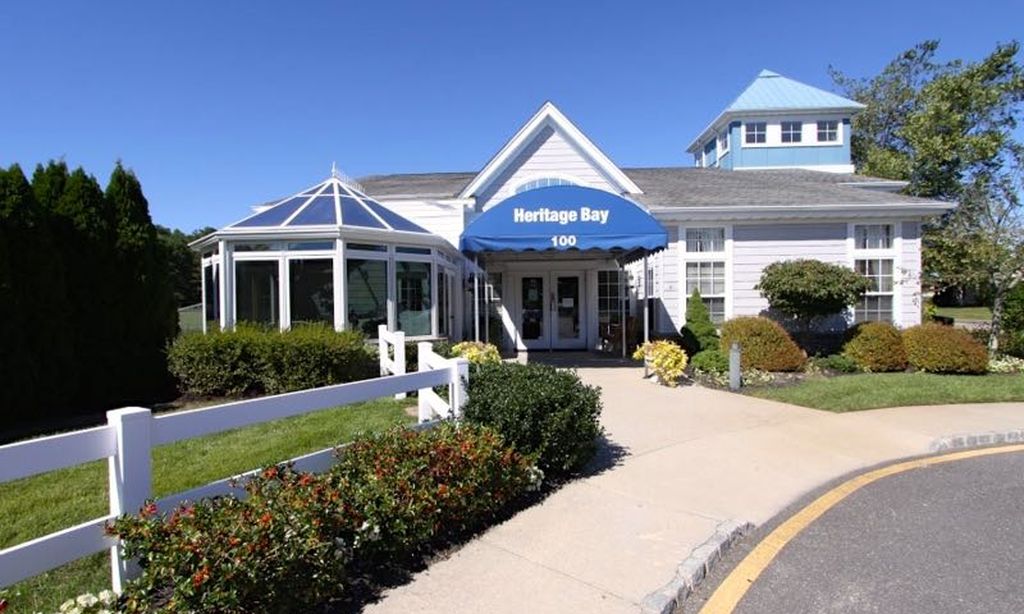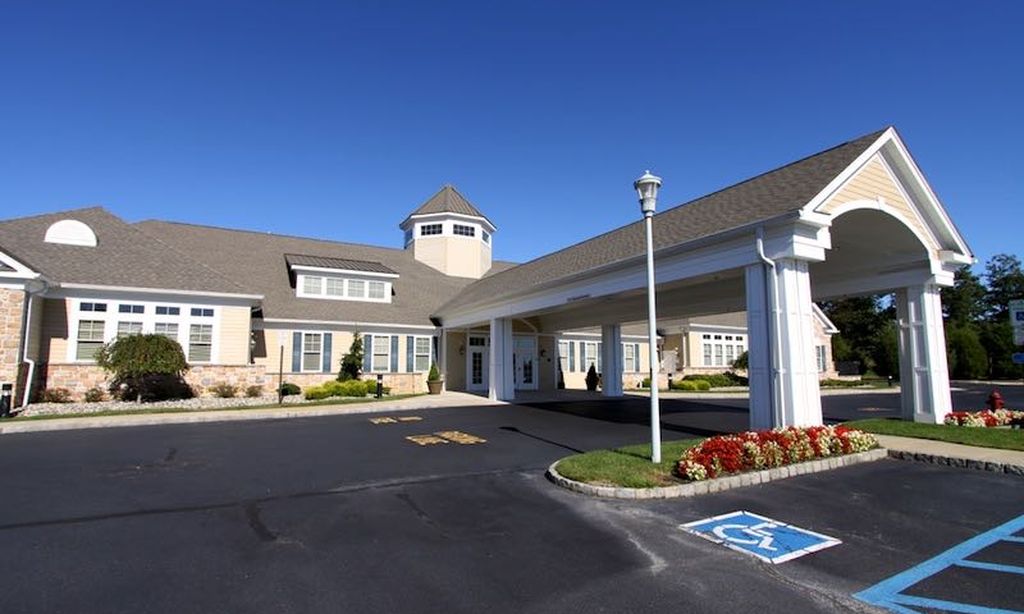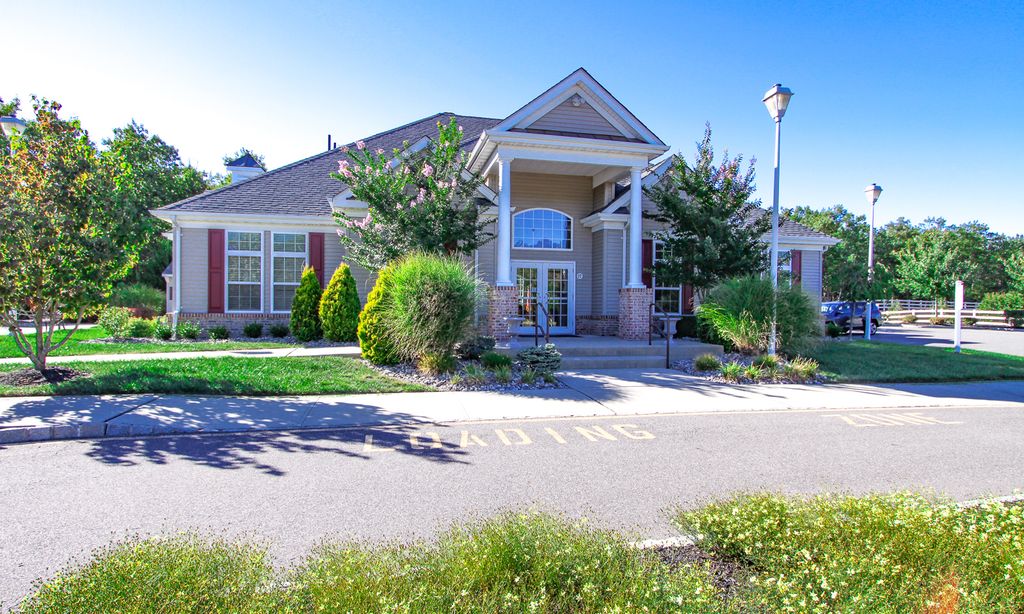- 2 beds
- 2 baths
- 1,636 sq ft
26 Fountain View Dr, Barnegat, NJ, 08005
Community: Four Seasons at Mirage
-
Year built
1998
-
Lot size
6,904 sq ft
-
Price per sq ft
$278
-
Taxes
$5811 / Yr
-
HOA fees
$215 / Mo
-
Last updated
Today
-
Views
12
Questions? Call us: (848) 266-6496
Overview
Tucked inside the vibrant 55+ community of Four Seasons at Mirage, this cheerful Beachcomber model is more than just a home, it's a lifestyle upgrade! With 2 bedrooms, 2 full baths, and a layout made for easy living, this move-in ready gem delivers comfort, charm, and a backyard that feels like your own private escape. Step inside to a welcoming formal living room and dining room, ideal for hosting or relaxing in style. The heart of the home is the sunny kitchen, featuring stainless steel appliances, pantry, breakfast bar, and plenty of cabinet space. There are two spots to enjoy your morning coffee or casual meals: the breakfast bar and a sunny dining area overlooking the peaceful, tree-lined patio. Perfect for quiet mornings or evening wine al fresco. Crown molding adds a stylish touch, Navien tankless water heater, and newer cooler and heating, give you peace of mind. The spacious primary suite includes a walk-in closet, soaking tub, walk-in shower, double vanity, and plantation shutters. The second bedroom is ideal for guests or a home office. And let's talk perks, resort-style amenities include a clubhouse buzzing with activities, indoor/outdoor pools, fitness center, pickleball courts, and more. Just minutes from shopping, dining, and the Jersey Shore's best beaches. Ready to live where every day feels like vacation? Schedule your showing today!
Interior
Appliances
- Washer, Water Heater - Tankless, Stove, Stainless Steel Appliances, Refrigerator, Oven/Range - Gas, Oven - Self Cleaning, Microwave, Humidifier, Dishwasher
Bedrooms
- Bedrooms: 2
Bathrooms
- Total bathrooms: 2
- Full baths: 2
Cooling
- Central A/C
Heating
- Forced Air
Fireplace
- None
Features
- Attic, Bathroom - Stall Shower, Bathroom - Soaking Tub, Breakfast Area, Carpet, Ceiling Fan(s), Crown Moldings, Dining Area, Entry Level Bedroom, Family Room Off Kitchen, Floor Plan - Open, Formal/Separate Dining Room, Kitchen - Eat-In, Kitchenette, Kitchen - Table Space, Pantry, Primary Bath(s), Sprinkler System, Walk-in Closet(s), Window Treatments, Wood Floors
Levels
- 1
Size
- 1,636 sq ft
Exterior
Private Pool
- None
Roof
- Shingle
Garage
- None
Carport
- None
Year Built
- 1998
Lot Size
- 0.16 acres
- 6,904 sq ft
Waterfront
- No
Water Source
- Public
Sewer
- Public Sewer
Community Info
HOA Fee
- $215
- Frequency: Monthly
Taxes
- Annual amount: $5,811.00
- Tax year: 2024
Senior Community
- Yes
Location
- City: Barnegat
- Township: BARNEGAT TWP
Listing courtesy of: Sheryl Paglione, RE/MAX Revolution Listing Agent Contact Information: [email protected]
Source: Bright
MLS ID: NJOC2035036
The information included in this listing is provided exclusively for consumers' personal, non-commercial use and may not be used for any purpose other than to identify prospective properties consumers may be interested in purchasing. The information on each listing is furnished by the owner and deemed reliable to the best of his/her knowledge, but should be verified by the purchaser. BRIGHT MLS and 55places.com assume no responsibility for typographical errors, misprints or misinformation. This property is offered without respect to any protected classes in accordance with the law. Some real estate firms do not participate in IDX and their listings do not appear on this website. Some properties listed with participating firms do not appear on this website at the request of the seller.
Want to learn more about Four Seasons at Mirage?
Here is the community real estate expert who can answer your questions, take you on a tour, and help you find the perfect home.
Get started today with your personalized 55+ search experience!
Homes Sold:
55+ Homes Sold:
Sold for this Community:
Avg. Response Time:
Community Key Facts
Age Restrictions
- 55+
Amenities & Lifestyle
- See Four Seasons at Mirage amenities
- See Four Seasons at Mirage clubs, activities, and classes
Homes in Community
- Total Homes: 1,203
- Home Types: Single-Family
Gated
- Yes
Construction
- Construction Dates: 1998 - 2007
- Builder: K. Hovnanian, Mink
Similar homes in this community
Popular cities in New Jersey
The following amenities are available to Four Seasons at Mirage - Barnegat, NJ residents:
- Clubhouse/Amenity Center
- Fitness Center
- Indoor Pool
- Outdoor Pool
- Hobby & Game Room
- Card Room
- Ceramics Studio
- Woodworking Shop
- Ballroom
- Computers
- Library
- Billiards
- Tennis Courts
- Bocce Ball Courts
- Shuffleboard Courts
- Horseshoe Pits
- Lakes - Scenic Lakes & Ponds
- Demonstration Kitchen
- Outdoor Patio
- Steam Room/Sauna
- Golf Practice Facilities/Putting Green
- Picnic Area
- Gazebo
There are plenty of activities available in Four Seasons at Mirage. Here is a sample of some of the clubs, activities and classes offered here.
- Artists
- Ballet
- Billiards
- Bingo
- Blood Pressure Screening
- Bocce
- Book Clubs
- Bowling
- Bridge
- C.O.R.E.
- Canasta
- Cards
- Ceramics
- Chess
- Chorus
- Classic Car Club
- Computer Club
- Darts
- Football Sunday
- Friday Night Social
- Golf
- Guided Meditation Class
- Hiking
- Hiking Group
- Italian American Cultural Club
- Jewish Cultural Group
- Light Aerobics
- Line Dancing
- Lunchbox
- Mah Jongg
- Men's Club
- Men's Softball
- Mirage Players Theater Group
- Movie Night
- Nimble Fingers
- Pasta Night
- Picnics
- Poker
- Pool Parties
- Quilters
- Railroad Club
- Red Hats
- Singles
- Social Committee
- Softball
- Table Tennis
- Tap Dance
- Tennis
- The Fabulous Fakes
- Theater & Arts
- Travel Club
- Water Volleyball
- Weight Watchers Club
- Women's Club
- Women's Strength Training
- Woodworking/Decoy Carving
- World Events Discussion Group
- Yoga
- Zumba

