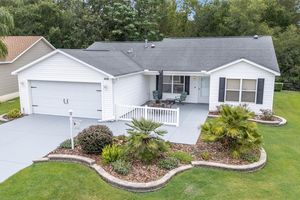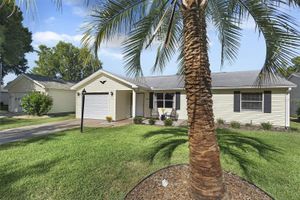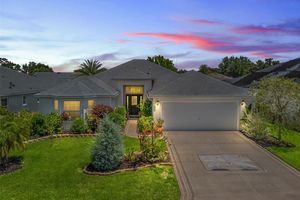- 2 beds
- 2 baths
- 1,388 sq ft
2609 Privada Dr, The Villages, FL, 32162
Community: The Villages®
-
Home type
Single family
-
Year built
1998
-
Lot size
5,400 sq ft
-
Price per sq ft
$223
-
Taxes
$3012 / Yr
-
Last updated
1 day ago
-
Views
4
-
Saves
5
Questions? Call us: (352) 704-0687
Overview
Modern Comfort Amidst Majestic Oaks Welcome to the Village of Alhambra, where timeless charm meets contemporary living. This beautifully renovated 2-bedroom, 2-bath ranch home is nestled in the heart of The Villages, surrounded by mature oaks and lush landscaping, providing an inviting sanctuary ready for immediate occupancy. Step inside to discover a stunning, open-concept kitchen, featuring new shaker-style, flat-panel wood cabinetry with soft-close drawers and doors, quartz countertops, an expansive island with a convenient snack bar, and brand-new GE stainless steel appliances. The classic subway tile backsplash adds a touch of elegance, making this space perfect for both casual dining and entertaining. Both bathrooms have been thoughtfully remodeled, each offering new 36-inch vanities with soft-close doors, quartz counters, and sleek undermount sinks. The primary bath is a true retreat, showcasing a luxurious, ceiling-height porcelain tile shower with a built-in niche for added convenience. Throughout the home, you’ll find new luxury vinyl plank flooring—including in bathrooms and closets—complemented by stately 5 ¼” baseboard moldings. Every detail has been attended to, from brand-new toilets and sinks to stylish faucets, modern lighting, ceiling fans, and fresh paint—even the garage reflects this careful attention. Levolor 2-inch faux wood blinds provide privacy and sophistication in every room. Recent upgrades ensure peace of mind and worry-free living: a power-washed exterior (2025), new roof (2021), water heater (2024), HVAC system (2014), new kitchen appliances (2025), as well as updated lighting and ceiling fans (2025). With the bond paid and every detail meticulously crafted, this lovely Alhambra residence is truly move-in ready. Make this beautifully transformed home your own and enjoy the best of The Villages lifestyle!
Interior
Appliances
- Dishwasher, Microwave, Range, Refrigerator, Trash Compactor
Bedrooms
- Bedrooms: 2
Bathrooms
- Total bathrooms: 2
- Full baths: 2
Laundry
- In Garage
Cooling
- Central Air
Heating
- Central
Fireplace
- None
Features
- Ceiling Fan(s), Living/Dining Room, Open Floorplan, Stone Counters, Walk-In Closet(s)
Levels
- One
Size
- 1,388 sq ft
Exterior
Private Pool
- No
Patio & Porch
- Patio
Roof
- Shingle
Garage
- Attached
- Garage Spaces: 2
Carport
- None
Year Built
- 1998
Lot Size
- 0.12 acres
- 5,400 sq ft
Waterfront
- No
Water Source
- Private
Sewer
- Public Sewer
Community Info
Taxes
- Annual amount: $3,011.65
- Tax year: 2024
Senior Community
- Yes
Features
- Dog Park, Golf Carts Permitted, Golf, Pool, Restaurant, Tennis Court(s)
Location
- City: The Villages
- County/Parrish: Sumter
- Township: 18S
Listing courtesy of: Martha Ridgway, COLDWELL BANKER VANGUARD EDGE, 904-269-7117
Source: Stellar
MLS ID: G5094120
Listings courtesy of Stellar MLS as distributed by MLS GRID. Based on information submitted to the MLS GRID as of Aug 01, 2025, 06:58pm PDT. All data is obtained from various sources and may not have been verified by broker or MLS GRID. Supplied Open House Information is subject to change without notice. All information should be independently reviewed and verified for accuracy. Properties may or may not be listed by the office/agent presenting the information. Properties displayed may be listed or sold by various participants in the MLS.
Want to learn more about The Villages®?
Here is the community real estate expert who can answer your questions, take you on a tour, and help you find the perfect home.
Get started today with your personalized 55+ search experience!
Homes Sold:
55+ Homes Sold:
Sold for this Community:
Avg. Response Time:
Community Key Facts
Age Restrictions
- 55+
Amenities & Lifestyle
- See The Villages® amenities
- See The Villages® clubs, activities, and classes
Homes in Community
- Total Homes: 70,000
- Home Types: Single-Family, Attached, Condos, Manufactured
Gated
- No
Construction
- Construction Dates: 1978 - Present
- Builder: The Villages, Multiple Builders
Similar homes in this community
Popular cities in Florida
The following amenities are available to The Villages® - The Villages, FL residents:
- Clubhouse/Amenity Center
- Golf Course
- Restaurant
- Fitness Center
- Outdoor Pool
- Aerobics & Dance Studio
- Card Room
- Ceramics Studio
- Arts & Crafts Studio
- Sewing Studio
- Woodworking Shop
- Performance/Movie Theater
- Library
- Bowling
- Walking & Biking Trails
- Tennis Courts
- Pickleball Courts
- Bocce Ball Courts
- Shuffleboard Courts
- Horseshoe Pits
- Softball/Baseball Field
- Basketball Court
- Volleyball Court
- Polo Fields
- Lakes - Fishing Lakes
- Outdoor Amphitheater
- R.V./Boat Parking
- Gardening Plots
- Playground for Grandkids
- Continuing Education Center
- On-site Retail
- Hospital
- Worship Centers
- Equestrian Facilities
There are plenty of activities available in The Villages®. Here is a sample of some of the clubs, activities and classes offered here.
- Acoustic Guitar
- Air gun
- Al Kora Ladies Shrine
- Alcoholic Anonymous
- Aquatic Dancers
- Ballet
- Ballroom Dance
- Basketball
- Baton Twirlers
- Beading
- Bicycle
- Big Band
- Bingo
- Bluegrass music
- Bunco
- Ceramics
- Chess
- China Painting
- Christian Bible Study
- Christian Women
- Classical Music Lovers
- Computer Club
- Concert Band
- Country Music Club
- Country Two-Step
- Creative Writers
- Cribbage
- Croquet
- Democrats
- Dirty Uno
- Dixieland Band
- Euchre
- Gaelic Dance
- Gamblers Anonymous
- Genealogical Society
- Gin Rummy
- Guitar
- Happy Stitchers
- Harmonica
- Hearts
- In-line skating
- Irish Music
- Italian Study
- Jazz 'n' Tap
- Journalism
- Knitting Guild
- Mah Jongg
- Model Yacht Racing
- Motorcycle Club
- Needlework
- Overeaters Anonymous
- Overseas living
- Peripheral Neuropathy support
- Philosophy
- Photography
- Pinochle
- Pottery
- Quilters
- RC Flyers
- Recovery Inc.
- Republicans
- Scooter
- Scrabble
- Scrappers
- Senior soccer
- Shuffleboard
- Singles
- Stamping
- Street hockey
- String Orchestra
- Support Groups
- Swing Dance
- Table tennis
- Tai-Chi
- Tappers
- Trivial Pursuit
- VAA
- Village Theater Company
- Volleyball
- Whist








