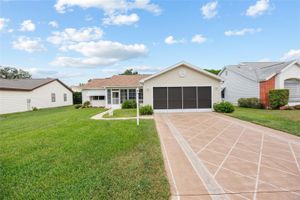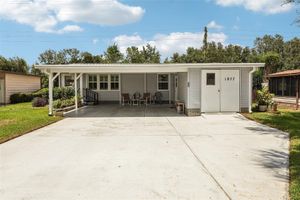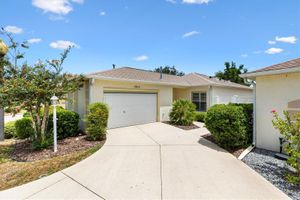- 3 beds
- 2 baths
- 1,920 sq ft
2648 Maymont Ct, The Villages, FL, 32163
Community: The Villages®
-
Home type
Single family
-
Year built
2022
-
Lot size
5,433 sq ft
-
Price per sq ft
$279
-
Taxes
$3956 / Yr
-
Last updated
1 day ago
-
Views
5
Questions? Call us: (352) 704-0687
Overview
Welcome to The Villages, a famous GOLF CART COMMUNITY. Why build when you can move right into this THREE-YEAR-OLD Designer Home just minutes from Brownwood Paddock Square. This beautiful IRIS model home is located in the highly desirable VILLAGE OF RICHMOND. LANDSCAPED YARD, complete with a PAVERED FRONT PORCH, this 3 bed/2 bath, 1954 sq ft home offers comfort and elegance. Luxury vinyl plank flooring leads to the open-concept floor plan, including a dining and eat-in kitchen area. Two sliders open to the screened lanai. With two ceiling fans and over 28 feet across the back of the home, there’s plenty of room for grilling and entertaining your friends. The kitchen is equipped with STAINLESS STEEL APPLIANCES, including a GE gas stove. QUARTZ COUNTERTOPS AND ISLAND with additional storage, three pendant lights with counter seating. The ALL-WOOD cabinets have SOFT-CLOSE cabinets and drawers. The pantry and lower cabinets have PULL-OUT drawers. The large stainless steel undermount sink can fit large pots and pans for easy cleanup. The Master suite is a true retreat, highlighted by a tray ceiling. The en-suite bath offers dual split vanities and quartz countertops, SOFT-CLOSE cabinets, a WALK-IN TILED ROMAN SHOWER, and a HUGE CUSTOM-BUILT CLOSET for optimal storage. The guest rooms, with a closet and ceiling fan, share the second bathroom and can be closed off by the pocket door. The front bedroom has a huge PICTURE WINDOW that brings in plenty of light. The INTERIOR LAUNDRY ROOM has two cabinets and washer and dryer hookups. This home includes a stretched two-car garage and a GOLF CART GARAGE, with ample space for vehicles and storage. A UTILITY SINK, storage closet, and AC unit are in the garage. The oversized attic space is accessible by UPGRADED PULL-DOWN STAIRS with hydraulics, offering safety, convenience, and additional storage. A SOLAR FAN in the attic blows out hot air to lower the temperature. Additional features include an EPOXY-COATED FLOOR, complete gutter system, satellite antenna, and an EPOXY-COATED DRIVEWAY. The Village of Richmond has the Clarendon Recreational Center, with pickleball, tennis, beach volleyball, bocce, shuffleboard, cornhole, outdoor exercise equipment, covered picnic tables, walking paths, a DOG PARK, TWO COMMUNITY POOLS, the Richmond Pitch-and-Putt, a new restaurant about to open called Harry & the Natives and the Okahumpka Recreation Center. A short golf-cart ride away, you’ll find the Town Square of Brownwood, which offers FREE LIVE MUSIC EVERY NIGHT. Whether you’re browsing through shops, dining at one of the local restaurants, or dancing, the squares are the perfect place to connect with friends and make new ones. Immerse yourself in a lifestyle of leisure with access to over 100 pools, 42 executive golf courses, 13 championship golf courses, and over 3000 social clubs. With more than 100 recreation centers throughout the Villages, the opportunities for socializing and recreation are endless. The Village of Richmond is ideally located just south of FL-44, offering unparalleled convenience and access to some of the area's most sought-after amenities. Enjoy proximity to multiple golf courses, pools, pickleball courts, volleyball courts, the Richmond dog park, and recreation centers, as well as nearby shopping, restaurants, banks, and medical facilities.
Interior
Appliances
- Dishwasher, Disposal, Exhaust Fan, Gas Water Heater, Microwave, Range, Range Hood, Refrigerator, Tankless Water Heater
Bedrooms
- Bedrooms: 3
Bathrooms
- Total bathrooms: 2
- Full baths: 2
Laundry
- Gas Dryer Hookup
- Inside
- Laundry Room
- Washer Hookup
Cooling
- Central Air, Attic Fan
Heating
- Central, Electric, Exhaust Fan, Natural Gas
Fireplace
- None
Features
- Ceiling Fan(s), Eat-in Kitchen, High Ceilings, Living/Dining Room, Open Floorplan, Main Level Primary, Solid Surface Counters, Split Bedrooms, Stone Counters, Thermostat, Walk-In Closet(s), Window Treatments
Levels
- One
Size
- 1,920 sq ft
Exterior
Private Pool
- No
Patio & Porch
- Covered, Front Porch, Patio, Porch, Rear Porch, Screened
Roof
- Shingle
Garage
- Attached
- Garage Spaces: 3
Carport
- None
Year Built
- 2022
Lot Size
- 0.12 acres
- 5,433 sq ft
Waterfront
- No
Water Source
- Public
Sewer
- Public Sewer
Community Info
Taxes
- Annual amount: $3,956.00
- Tax year: 2024
Senior Community
- Yes
Features
- Community Mailbox, Deed Restrictions, Dog Park, Gated, Guarded Entrance, Golf Carts Permitted, Golf, Irrigation-Reclaimed Water, Park, Pool, Sidewalks, Tennis Court(s), Street Lights
Location
- City: The Villages
- County/Parrish: Sumter
- Township: 19
Listing courtesy of: Connie Nowell, SRN CAPITAL LLC
Source: Stellar
MLS ID: G5098285
Listings courtesy of Stellar MLS as distributed by MLS GRID. Based on information submitted to the MLS GRID as of Aug 08, 2025, 11:15am PDT. All data is obtained from various sources and may not have been verified by broker or MLS GRID. Supplied Open House Information is subject to change without notice. All information should be independently reviewed and verified for accuracy. Properties may or may not be listed by the office/agent presenting the information. Properties displayed may be listed or sold by various participants in the MLS.
Want to learn more about The Villages®?
Here is the community real estate expert who can answer your questions, take you on a tour, and help you find the perfect home.
Get started today with your personalized 55+ search experience!
Homes Sold:
55+ Homes Sold:
Sold for this Community:
Avg. Response Time:
Community Key Facts
Age Restrictions
- 55+
Amenities & Lifestyle
- See The Villages® amenities
- See The Villages® clubs, activities, and classes
Homes in Community
- Total Homes: 70,000
- Home Types: Single-Family, Attached, Condos, Manufactured
Gated
- No
Construction
- Construction Dates: 1978 - Present
- Builder: The Villages, Multiple Builders
Similar homes in this community
Popular cities in Florida
The following amenities are available to The Villages® - The Villages, FL residents:
- Clubhouse/Amenity Center
- Golf Course
- Restaurant
- Fitness Center
- Outdoor Pool
- Aerobics & Dance Studio
- Card Room
- Ceramics Studio
- Arts & Crafts Studio
- Sewing Studio
- Woodworking Shop
- Performance/Movie Theater
- Library
- Bowling
- Walking & Biking Trails
- Tennis Courts
- Pickleball Courts
- Bocce Ball Courts
- Shuffleboard Courts
- Horseshoe Pits
- Softball/Baseball Field
- Basketball Court
- Volleyball Court
- Polo Fields
- Lakes - Fishing Lakes
- Outdoor Amphitheater
- R.V./Boat Parking
- Gardening Plots
- Playground for Grandkids
- Continuing Education Center
- On-site Retail
- Hospital
- Worship Centers
- Equestrian Facilities
There are plenty of activities available in The Villages®. Here is a sample of some of the clubs, activities and classes offered here.
- Acoustic Guitar
- Air gun
- Al Kora Ladies Shrine
- Alcoholic Anonymous
- Aquatic Dancers
- Ballet
- Ballroom Dance
- Basketball
- Baton Twirlers
- Beading
- Bicycle
- Big Band
- Bingo
- Bluegrass music
- Bunco
- Ceramics
- Chess
- China Painting
- Christian Bible Study
- Christian Women
- Classical Music Lovers
- Computer Club
- Concert Band
- Country Music Club
- Country Two-Step
- Creative Writers
- Cribbage
- Croquet
- Democrats
- Dirty Uno
- Dixieland Band
- Euchre
- Gaelic Dance
- Gamblers Anonymous
- Genealogical Society
- Gin Rummy
- Guitar
- Happy Stitchers
- Harmonica
- Hearts
- In-line skating
- Irish Music
- Italian Study
- Jazz 'n' Tap
- Journalism
- Knitting Guild
- Mah Jongg
- Model Yacht Racing
- Motorcycle Club
- Needlework
- Overeaters Anonymous
- Overseas living
- Peripheral Neuropathy support
- Philosophy
- Photography
- Pinochle
- Pottery
- Quilters
- RC Flyers
- Recovery Inc.
- Republicans
- Scooter
- Scrabble
- Scrappers
- Senior soccer
- Shuffleboard
- Singles
- Stamping
- Street hockey
- String Orchestra
- Support Groups
- Swing Dance
- Table tennis
- Tai-Chi
- Tappers
- Trivial Pursuit
- VAA
- Village Theater Company
- Volleyball
- Whist








