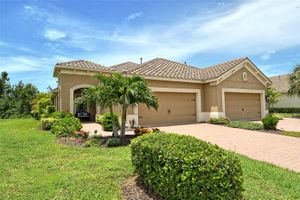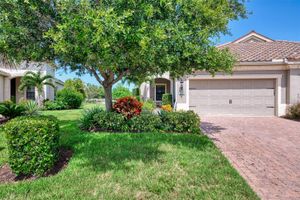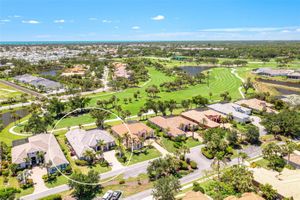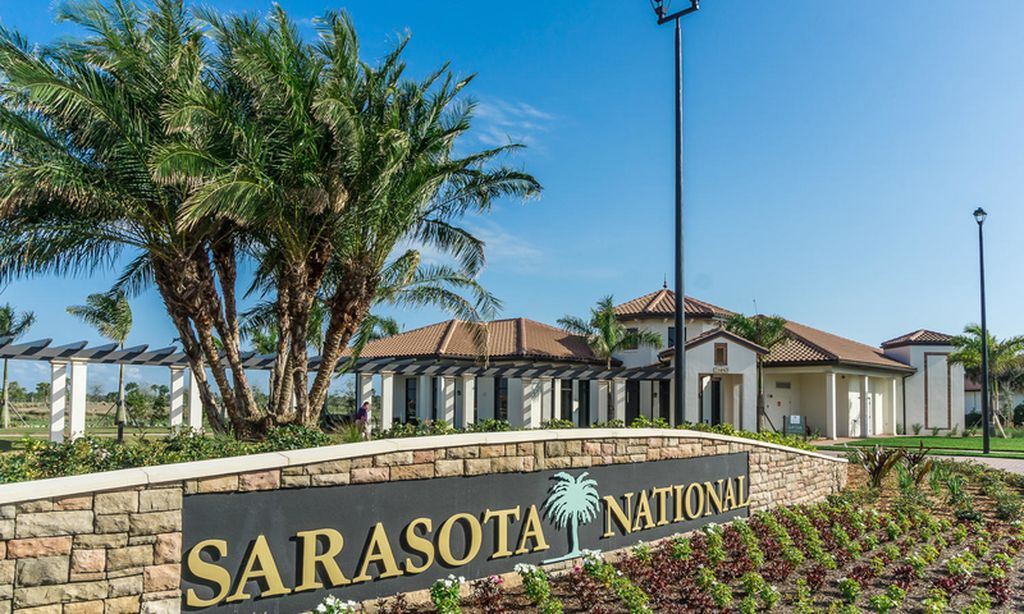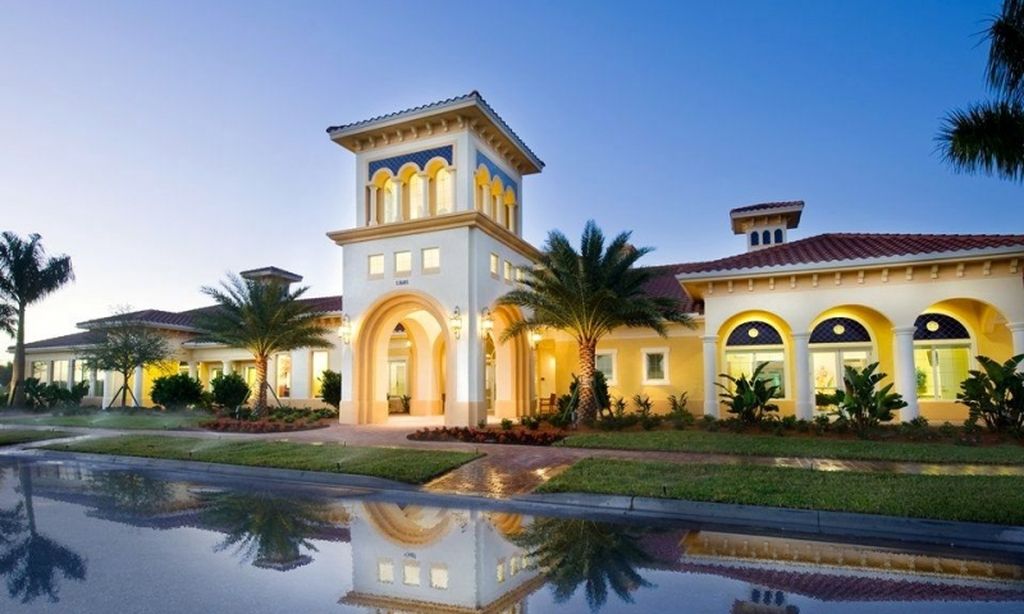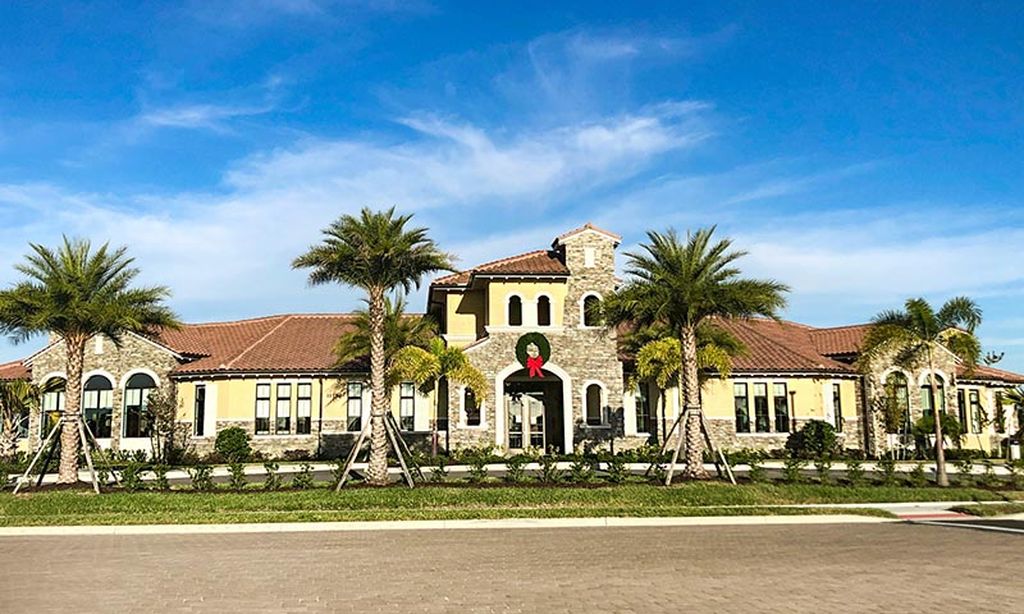- 3 beds
- 3 baths
- 2,066 sq ft
26790 Weiskopf Dr, Englewood, FL, 34223
Community: Boca Royale Golf & Country Club
-
Home type
Single family
-
Year built
2020
-
Lot size
8,554 sq ft
-
Price per sq ft
$315
-
Taxes
$5679 / Yr
-
HOA fees
$1373 / Qtr
-
Last updated
4 days ago
-
Saves
2
Questions? Call us: (941) 347-9305
Overview
*** Huge Price Drop *** Make your dreams come true with this Move In Ready home in beautiful Boca Royale! The White Star offers a split floor plan with room to entertain all your family and friends. Fall in love with this model-like, energy efficient home and enjoy all that maintenance free upscale resort lifestyle offers. As you enter through the front door, you are greeted by a bright and cheery foyer adorned with crown molding, and a coffered ceiling. Making your way in to the main living area, you immediately see your aqua blue pool through the sliding glass doors. Storm Smart Roll Down Hurricane protection added to keep you safe in climate weather. Indulge in your culinary dreams with a kitchen designed for a chef! This expansive kitchen features quartz countertops, upgraded 42"wood cabinets, tropical themed subway tile backsplash, under cabinet lighting, seating at the breakfast bar island, GE appliances including a gas stove, Ventilation to the outside, plenty of cabinets for extra storage and closet pantry with Custom Organizers, an Under Sink Reverse Osmosis Water System. Enjoy privacy in your office/den that could double as a 4th bedroom when company calls. The spacious master bedroom includes ensuite bathroom with walk-in, glass enclosed shower, dual vanities with quartz countertops and two separate walk in closets, complete with custom closet organizers. With this well designed, split bedroom floor plan, your guest will have a comfortable visit. Both guest bedrooms are situated on either side of the second full bathroom with quartz countertops and tile tub with shower. Across the hall is the laundry room with spacious linen closet. Open the sliders to your extended screened lanai for indoor/outdoor living at its best! Design your own custom outdoor kitchen with natural gas line and plumbing in place. Take time to soak up the sun in your Heated Pool with waterfall feature. You will love all the upgrades! From Recessed Lighting, stylish lighting fixtures, energy efficient smart Honeywell Thermostat, Ceramic Tile Floor and Plantation Shutter Throughout and Crown Molding, Whole Home Water Softener, Epoxy Garage Floor and Upgraded Landscaping will have you ready for Florida living and entertaining the minute you move in. Live your Florida dream life at the luxurious resort style pool with tropical palms, cabanas for shade and clubhouse for parties and gatherings. Play golf on the newly Renovated 18 Hole Course with putting and chipping and full driving range, tennis, pickle ball and achieve health and wellness in the fitness center. Minutes to multiple gulf beaches, charming Dearborn Street and savory local cuisine. Call now for your showing!
Interior
Appliances
- Dishwasher, Disposal, Dryer, Exhaust Fan, Gas Water Heater, Kitchen Reverse Osmosis System, Microwave, Range, Refrigerator, Washer, Water Softener
Bedrooms
- Bedrooms: 3
Bathrooms
- Total bathrooms: 3
- Half baths: 1
- Full baths: 2
Laundry
- Gas Dryer Hookup
- Inside
- Laundry Room
- Washer Hookup
Cooling
- Central Air
Heating
- Central
Fireplace
- None
Features
- Ceiling Fan(s), Coffered Ceiling(s), Crown Molding, Eat-in Kitchen, High Ceilings, Kitchen/Family Room Combo, Living/Dining Room, Open Floorplan, Main Level Primary, Solid Surface Counters, Split Bedrooms, Thermostat, Walk-In Closet(s), Window Treatments
Levels
- One
Size
- 2,066 sq ft
Exterior
Roof
- Tile
Garage
- Attached
- Garage Spaces: 2
Carport
- None
Year Built
- 2020
Lot Size
- 0.2 acres
- 8,554 sq ft
Waterfront
- No
Water Source
- Public
Sewer
- Public Sewer
Community Info
HOA Fee
- $1,373
- Frequency: Quarterly
- Includes: Clubhouse, Fence Restrictions, Fitness Center, Gated, Golf Course, Maintenance, Optional Additional Fees, Pickleball, Pool, Spa/Hot Tub, Tennis Court(s)
Taxes
- Annual amount: $5,678.85
- Tax year: 2023
Senior Community
- No
Features
- Clubhouse, Deed Restrictions, Dog Park, Fitness Center, Gated, Guarded Entrance, Golf Carts Permitted, Golf, Irrigation-Reclaimed Water, Pool, Restaurant, Sidewalks, Tennis Court(s)
Location
- City: Englewood
- County/Parrish: Sarasota
- Township: 40S
Listing courtesy of: Karin Dubbs, RE/MAX ALLIANCE GROUP, 941-473-8484
Source: Stellar
MLS ID: D6139272
Listings courtesy of Stellar MLS as distributed by MLS GRID. Based on information submitted to the MLS GRID as of Jun 24, 2025, 09:27am PDT. All data is obtained from various sources and may not have been verified by broker or MLS GRID. Supplied Open House Information is subject to change without notice. All information should be independently reviewed and verified for accuracy. Properties may or may not be listed by the office/agent presenting the information. Properties displayed may be listed or sold by various participants in the MLS.
Want to learn more about Boca Royale Golf & Country Club?
Here is the community real estate expert who can answer your questions, take you on a tour, and help you find the perfect home.
Get started today with your personalized 55+ search experience!
Homes Sold:
55+ Homes Sold:
Sold for this Community:
Avg. Response Time:
Community Key Facts
Boca Royale Golf & Country Club
Age Restrictions
- None
Amenities & Lifestyle
- See Boca Royale Golf & Country Club amenities
- See Boca Royale Golf & Country Club clubs, activities, and classes
Homes in Community
- Total Homes: 850
- Home Types: Single-Family
Gated
- Yes
Construction
- Construction Dates: 1986 - Present
- Builder: Neal Communities, Arthur Rutenberg Homes
Similar homes in this community
Popular cities in Florida
The following amenities are available to Boca Royale Golf & Country Club - Wellen Park, FL residents:
- Clubhouse/Amenity Center
- Golf Course
- Restaurant
- Fitness Center
- Outdoor Pool
- Aerobics & Dance Studio
- Hobby & Game Room
- Card Room
- Walking & Biking Trails
- Tennis Courts
- Pickleball Courts
- Lakes - Scenic Lakes & Ponds
- Parks & Natural Space
- Playground for Grandkids
- Outdoor Patio
- Golf Practice Facilities/Putting Green
- Picnic Area
- On-site Retail
- Multipurpose Room
- Misc.
- Locker Rooms
- Gathering Areas
- Bar
There are plenty of activities available in Boca Royale Golf & Country Club. Here is a sample of some of the clubs, activities and classes offered here.
- Aerobics
- Art Shows
- Bingo
- Bocce Ball
- Boot Camp
- Bridge
- Brunch
- Cardio/Toning
- Cribbage
- Croquet
- Dancing
- Fashion Shows
- Friday Night Fish Fry
- Gentle Stretch
- Holiday Parties
- Mah Jongg
- Miss Boot Camp
- Pickleball
- Pilates
- Poker
- Seasonal Events
- Sew & Chat
- Stretch Class
- Tennis
- Theme Parties
- Trivia
- Zumba

