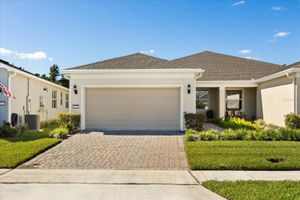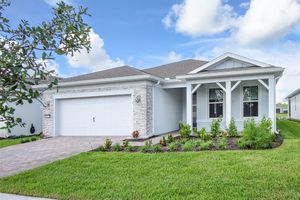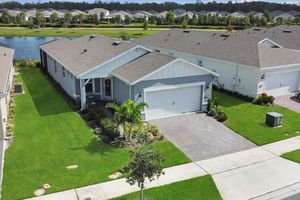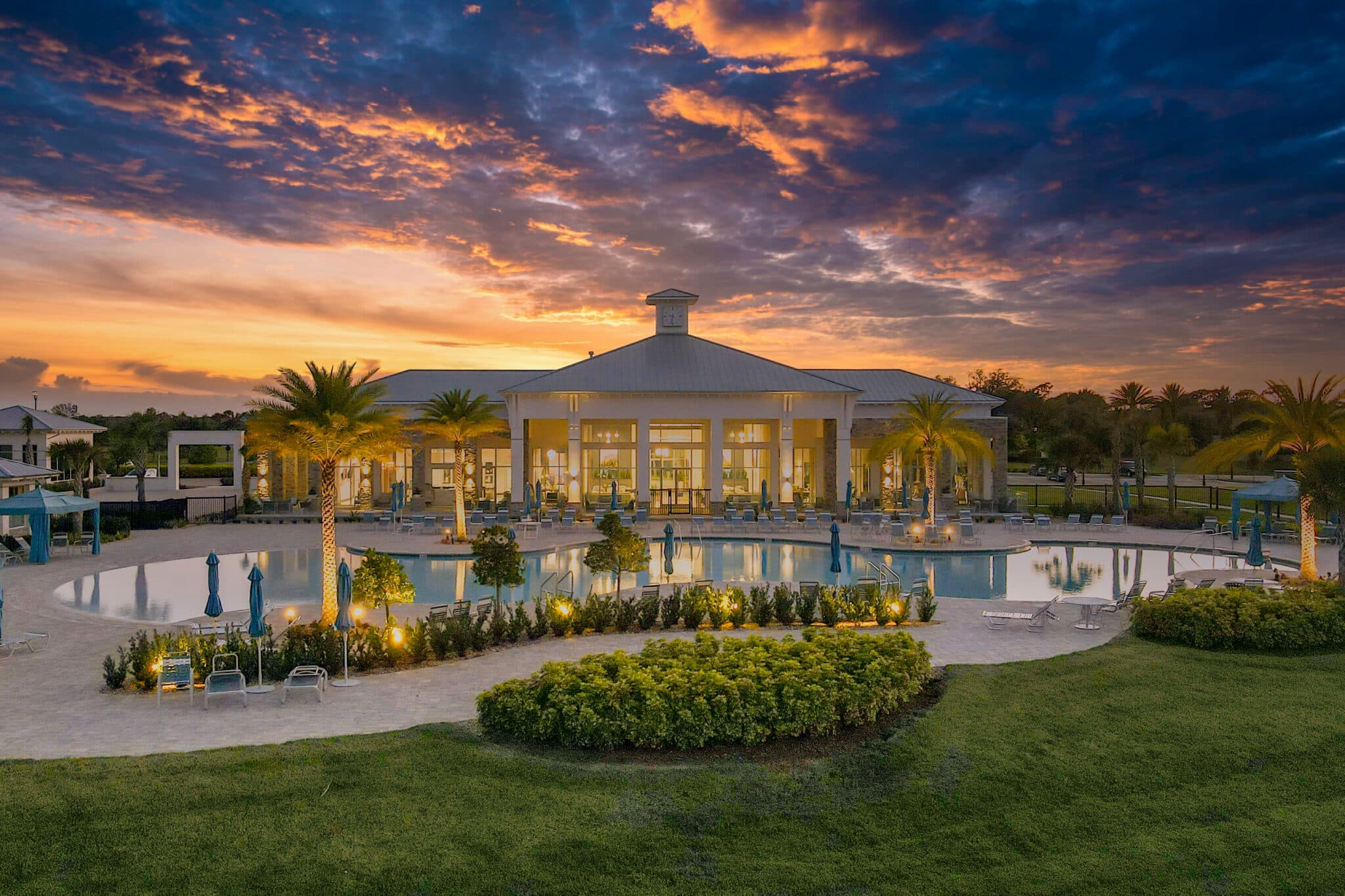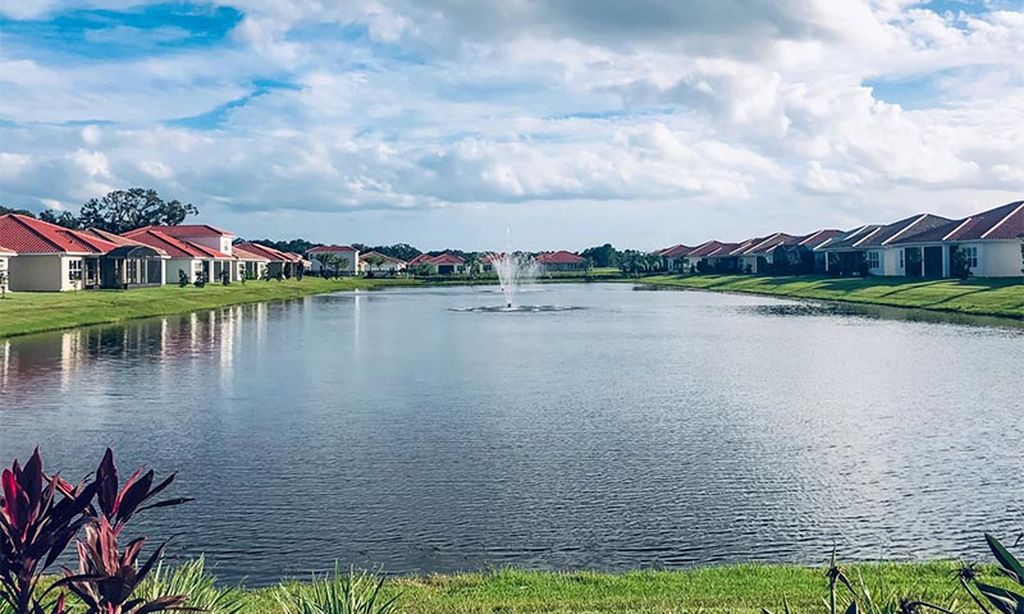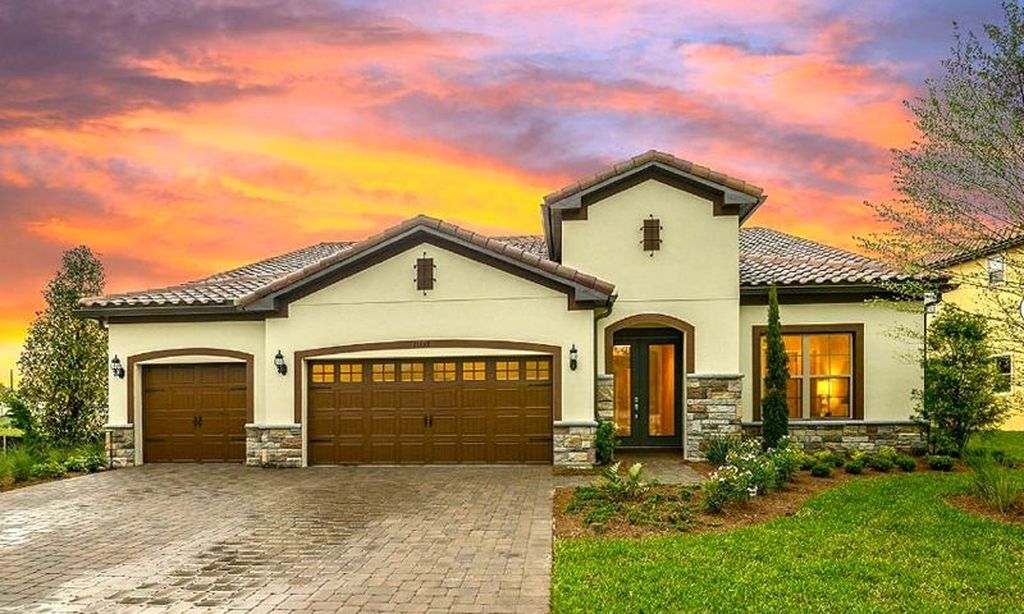- 4 beds
- 3 baths
- 2,325 sq ft
2719 River Creek Ln, Saint Cloud, FL, 34771
Community: Del Webb Sunbridge
-
Home type
Single family
-
Year built
2021
-
Lot size
7,841 sq ft
-
Price per sq ft
$277
-
Taxes
$9281 / Yr
-
HOA fees
$431 / Mo
-
Last updated
Today
-
Saves
3
Questions? Call us: (689) 210-3581
Overview
Under contract-accepting backup offers. Welcome to 2719 River Creek Lane, an exclusive "almost new" Escelon series home available for purchase near the prestigious Lake Nona corridor. This exquisite residence, crafted in a sophisticated country farmhouse style, is nestled in a thriving 55+ community and offers 2,330 square feet of beautifully designed living space with three to four spacious bedrooms, two and a half luxurious bathrooms and a spacious THREE CAR GARAGE. Why wait to build? This home showcases over $75k in builder upgrades! Step inside to find a model-home interior, complete with high-end finishes and a harmonious blend of textures and colors that create a warm and inviting atmosphere. The open-concept living areas are bathed in natural light, enhancing the home's elegant ambiance. Custom woodwork, including crown moulding, baseboards, shiplap, and detailed ceiling treatments, adds charm throughout. The gourmet kitchen is a culinary delight, equipped with top-of-the-line stainless steel KitchenAid appliances such as a gas cook top, a double oven, and a built-in refrigerator. Custom cabinetry with crown moulding, a spacious island, Lyra quartz countertops, and a built-in wine bar with a beverage fridge make it perfect for gatherings and culinary creativity. The primary suite is a serene retreat featuring a custom tile shower and an expansive walk-in closet, with windows overlooking your private backyard. The property sits on a generous 7,841 square foot lot, offering ample outdoor space with pre-plumbing for a pool. Enjoy the gourmet outdoor kitchen within the remote controlled screen lanai, ideal for entertaining or relaxing under the stars. Located in a desirable 55+ community, residents have access to a clubhouse, pool, and scheduled events, fostering an active and engaging lifestyle. Experience the perfect blend of elegance and comfort at 2719 River Creek Lane, where every detail caters to your lifestyle.
Interior
Appliances
- Built-In Oven, Cooktop, Dishwasher, Disposal, Dryer, Exhaust Fan, Microwave, Range Hood, Refrigerator, Tankless Water Heater, Washer, Wine Refrigerator
Bedrooms
- Bedrooms: 4
Bathrooms
- Total bathrooms: 3
- Half baths: 1
- Full baths: 2
Laundry
- Laundry Room
Cooling
- Central Air
Heating
- Central
Fireplace
- None
Features
- Ceiling Fan(s), Crown Molding, Dry Bar, Eat-in Kitchen, Kitchen/Family Room Combo, L-Shaped Dining Room, Living/Dining Room, Open Floorplan, Solid-Wood Cabinets, Stone Counters, Thermostat, Tray Ceiling(s), Walk-In Closet(s), Wet Bar
Levels
- One
Size
- 2,325 sq ft
Exterior
Private Pool
- No
Patio & Porch
- Covered, Enclosed, Rear Porch, Screened
Roof
- Shingle
Garage
- Attached
- Garage Spaces: 3
Carport
- None
Year Built
- 2021
Lot Size
- 0.18 acres
- 7,841 sq ft
Waterfront
- No
Water Source
- Public
Sewer
- Public Sewer
Community Info
HOA Fee
- $431
- Frequency: Monthly
- Includes: Clubhouse, Gated, Pickleball, Tennis Court(s)
Taxes
- Annual amount: $9,281.00
- Tax year: 2024
Senior Community
- Yes
Features
- Clubhouse, Community Mailbox, Fitness Center, Gated, Guarded Entrance, Golf Carts Permitted, Park, Pool, Tennis Court(s), Street Lights
Location
- City: Saint Cloud
- County/Parrish: Osceola
- Township: 25
Listing courtesy of: Marissa Crawford, COMPASS FLORIDA LLC, 407-203-9441
MLS ID: S5134781
Listings courtesy of Stellar MLS as distributed by MLS GRID. Based on information submitted to the MLS GRID as of Oct 29, 2025, 03:39pm PDT. All data is obtained from various sources and may not have been verified by broker or MLS GRID. Supplied Open House Information is subject to change without notice. All information should be independently reviewed and verified for accuracy. Properties may or may not be listed by the office/agent presenting the information. Properties displayed may be listed or sold by various participants in the MLS.
Del Webb Sunbridge Real Estate Agent
Want to learn more about Del Webb Sunbridge?
Here is the community real estate expert who can answer your questions, take you on a tour, and help you find the perfect home.
Get started today with your personalized 55+ search experience!
Want to learn more about Del Webb Sunbridge?
Get in touch with a community real estate expert who can answer your questions, take you on a tour, and help you find the perfect home.
Get started today with your personalized 55+ search experience!
Homes Sold:
55+ Homes Sold:
Sold for this Community:
Avg. Response Time:
Community Key Facts
Age Restrictions
- 55+
Amenities & Lifestyle
- See Del Webb Sunbridge amenities
- See Del Webb Sunbridge clubs, activities, and classes
Homes in Community
- Total Homes: 1,300
- Home Types: Single-Family, Attached
Gated
- Yes
Construction
- Construction Dates: 2019 - Present
- Builder: Del Webb
Similar homes in this community
Popular cities in Florida
The following amenities are available to Del Webb Sunbridge - St. Cloud, FL residents:
- Clubhouse/Amenity Center
- Restaurant
- Fitness Center
- Outdoor Pool
- Arts & Crafts Studio
- Ballroom
- Walking & Biking Trails
- Tennis Courts
- Pickleball Courts
- Outdoor Amphitheater
- Demonstration Kitchen
- Outdoor Patio
- Multipurpose Room
- Misc.
There are plenty of activities available in Del Webb Sunbridge. Here is a sample of some of the clubs, activities and classes offered here.
- Pickleball
- Tennis

