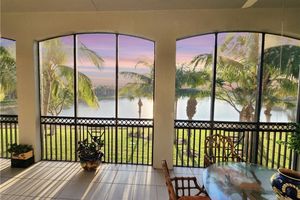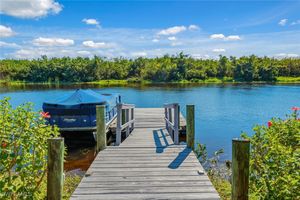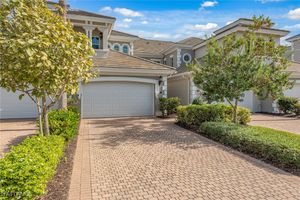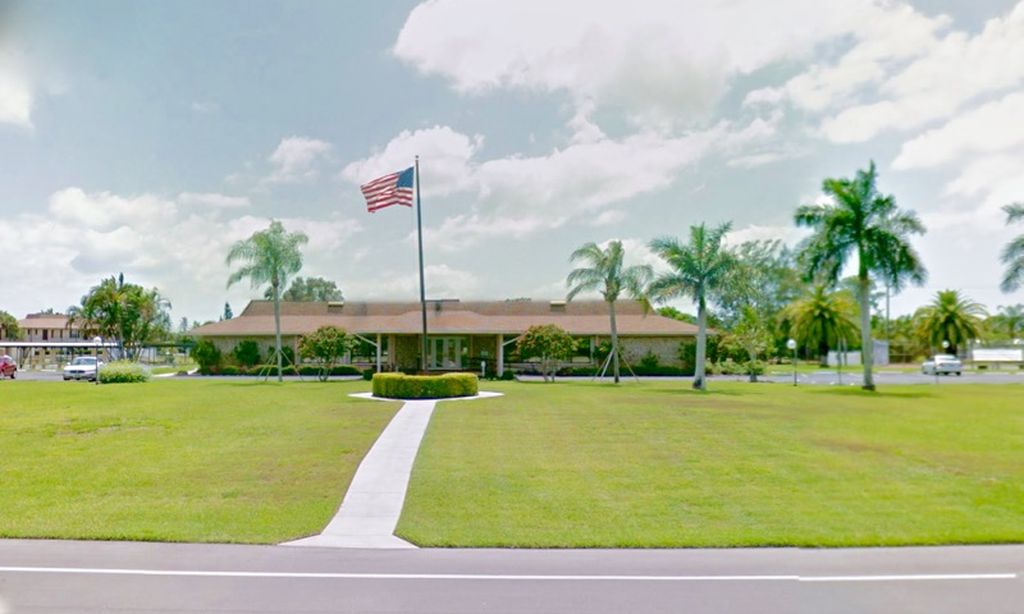- 3 beds
- 3 baths
- 3,005 sq ft
2768 Amaranda Ct, Naples, FL, 34114
Community: Fiddler’s Creek
-
Home type
Single family
-
Year built
2019
-
Lot size
7,405 sq ft
-
Price per sq ft
$404
-
Taxes
$9739 / Yr
-
Last updated
3 days ago
-
Views
3
Questions? Call us: (239) 399-5663
Overview
Enjoy beautiful water views framed by tropical palms and the warmth of the morning sun from this furnished, custom-upgraded home in Amaranda in the well-regarded Fiddler’s Creek community. Built in 2019, this two-story residence offers three bedrooms plus a den, three full baths and a two-car garage, combining refined design with exceptional indoor-outdoor living. The open-concept main level features diagonal porcelain tile flooring, recessed lighting, an upgraded entry door, and a spacious living area enhanced by custom wall molding and upgraded zero-corner sliding doors that open fully to the lanai. The open kitchen is beautifully appointed with white cabinetry, quartz counters, natural stone backsplash, a large island with pendant lighting and bar seating, and a walk-in pantry with custom shelving. Stainless appliances include a five-burner natural gas range with hood, built-in microwave, dishwasher and a new Samsung French door refrigerator. An adjacent dining area enjoys picturesque water views. A private den with French doors provides the ideal office or study. The owner’s suite is a tranquil retreat with tray ceilings, a lakeview window framed by plantation shutters, a custom hand-painted accent wall, and wood-look porcelain tile floors. Pocket doors lead to a spa-like bath with dual quartz vanities, an expansive walk-in shower with multiple shower heads, floor-to-ceiling tile, a built-in bench and niche, and a large walk-in closet with built-ins. A guest suite with bay windows and plantation shutters plus an adjacent full bath with a glass-enclosed walk-in shower offers comfort for family and friends. Upstairs, a flexible media or game room is equipped with a custom Murphy bed system featuring one queen and two full beds, generous storage and an additional guest room with a full bath. The extended covered lanai was designed for entertaining, featuring Storm Smart shutters, and a Bull summer kitchen with flat cooktop gas grill, backsplash and hood, sink and mini-refrigerator. A heated saltwater pool/spa with waterfall feature are complemented by an Intellichlor salt system, variable-speed pump and app-controlled pool equipment. Additional upgrades include impact doors/windows, Cummins 20-kilowatt natural gas generator, epoxy-finished garage with storage and FPL EV charger, Google Nest thermostats, Google cameras, and a well-appointed laundry room with utility sink, counter space, cabinetry, newer Samsung top-load washer and front-load gas dryer with steam function. Residents enjoy an expansive clubhouse with fine and casual dining, resort-style pool, fitness center with classes, active tennis and pickleball, bocce, spa services and a full social calendar. Optional memberships are available for The Tarpon Club with beach and marina access and The Golf Club with its newly renovated course and new clubhouse. Minutes from Marco Island, downtown Naples and white-sand beaches, this home offers the best of resort-style Florida living.
Interior
Appliances
- Dryer, Dishwasher, Freezer, Gas Cooktop, Disposal, Ice Maker, Microwave, Range, Refrigerator, Self Cleaning Oven, Washer
Bedrooms
- Bedrooms: 3
Bathrooms
- Total bathrooms: 3
- Full baths: 3
Laundry
- Inside
- Laundry Tub
Cooling
- Central Air, Ceiling Fan(s), Electric
Heating
- Central, Electric
Fireplace
- None
Features
- Breakfast Bar, Built-in Features, Bedroom on Main Level, Tray Ceiling(s), Closet Cabinetry, Dual Sinks, Entrance Foyer, French Door(s)/Atrium Door(s), Kitchen Island, Living/Dining Room, Main Level Primary, Pantry, Separate Shower, Cable TV, Walk-In Pantry, Walk-In Closet(s), Window Treatments, High Speed Internet, Loft, Split Bedrooms
Levels
- Two
Size
- 3,005 sq ft
Exterior
Private Pool
- Yes
Patio & Porch
- Lanai, Patio, Porch, Screened
Roof
- Tile
Garage
- Attached
- Garage Spaces: 2
- Attached
- Driveway
- Garage
- Paved
- TwoSpaces
- GarageDoorOpener
Carport
- None
Year Built
- 2019
Lot Size
- 0.17 acres
- 7,405 sq ft
Waterfront
- Yes
Water Source
- Public
Sewer
- Public Sewer
Community Info
Taxes
- Annual amount: $9,738.63
- Tax year: 2024
Senior Community
- No
Listing courtesy of: Michelle Thomas, Premier Sotheby's Int'l Realty Listing Agent Contact Information: [email protected]
MLS ID: 225068458
Copyright 2025 Southwest Florida MLS. All rights reserved. Information deemed reliable but not guaranteed. The data relating to real estate for sale on this website comes in part from the IDX Program of the Southwest Florida Association of Realtors. Real estate listings held by brokerage firms other than 55places.com are marked with the Broker Reciprocity logo and detailed information about them includes the name of the listing broker.
Fiddler’s Creek Real Estate Agent
Want to learn more about Fiddler’s Creek?
Here is the community real estate expert who can answer your questions, take you on a tour, and help you find the perfect home.
Get started today with your personalized 55+ search experience!
Want to learn more about Fiddler’s Creek?
Get in touch with a community real estate expert who can answer your questions, take you on a tour, and help you find the perfect home.
Get started today with your personalized 55+ search experience!
Homes Sold:
55+ Homes Sold:
Sold for this Community:
Avg. Response Time:
Community Key Facts
Age Restrictions
- None
Amenities & Lifestyle
- See Fiddler’s Creek amenities
- See Fiddler’s Creek clubs, activities, and classes
Homes in Community
- Total Homes: 6,000
- Home Types: Single-Family, Attached
Gated
- Yes
Construction
- Construction Dates: 1993 - Present
- Builder: Multiple Builders
Similar homes in this community
Popular cities in Florida
The following amenities are available to Fiddler’s Creek - Naples, FL residents:
- Clubhouse/Amenity Center
- Golf Course
- Restaurant
- Fitness Center
- Outdoor Pool
- Aerobics & Dance Studio
- Walking & Biking Trails
- Tennis Courts
- Lakes - Scenic Lakes & Ponds
- R.V./Boat Parking
- Parks & Natural Space
- Playground for Grandkids
- Concierge
- Steam Room/Sauna
- Golf Practice Facilities/Putting Green
- On-site Retail
- Day Spa/Salon/Barber Shop
- Multipurpose Room
- Boat Launch
- Locker Rooms
- Beach
There are plenty of activities available in Fiddler's Creek. Here is a sample of some of the clubs, activities and classes offered here.
- 60s & 70s Night
- Ballroom Dancing
- BBQ Tennis Social
- Bible Study
- Book Club
- Botox Party
- Bridge Class
- Card Stamping
- Clay Place on Wheels
- Cooking Class
- Duplicate Bridge
- Fall Gala
- Family Night
- Fitness Club
- Floral Design Class
- Golf
- Happy Hour
- Holiday Dinners
- Holiday Parties
- Ladies Events
- Ladies Tennis Scramble
- Learn History
- Live Music
- Mah Jongg
- Mardi Gras
- Men's & Ladies Singles Championship
- Mexican Fiesta
- Nantucket Basket
- Non-Fiction Book Club
- Passport Party
- Photoshop Class
- Pony Canasta
- Poolside Music
- Seasonal Events
- Seminars
- Silk Scarves Art Class
- Super Bowl Party
- Tea Party
- Tennis
- Themed Parties
- Turkey Trot
- Watercolor Class
- Wellness Week
- Writing Class








