- 3 beds
- 3 baths
- 3,108 sq ft
279 Goldenrod Dr 53, Upper Gwynedd, PA, 19446
Community: The Reserve at Gwynedd
-
Year built
2008
-
Lot size
0 sq ft
-
Price per sq ft
$244
-
Taxes
$9676 / Yr
-
HOA fees
$433 / Mo
-
Last updated
Today
-
Views
6
-
Saves
4
Questions? Call us: (484) 939-9192
Overview
Easy living awaits in this fabulous 3 Bedroom 2.5 Bath attached Manor Home within the award-winning gated Reserve at Gwynedd 55+ active lifestyle community! Enter past beautifully designed landscaping to a 2-story foyer with custom hardwood floor, and an adjacent fabulous French door office, sitting room or library. Spacious open floor plan features stunning vaulted high-ceiling Great Room with oversized windows for bright natural light, a gas fireplace with marble surround, a dry bar with 42” cabinets, and storage closet. Great Room opens to the kitchen and sunny breakfast area with hardwood floors and sliding French door access to the private easycare Trex deck – an open flow perfect for entertaining! The spacious kitchen area – perfect for foodies - features fabulous 42" custom cabinets, granite countertops, cooktop, double wall ovens and included Frech door refrigerator with bottom freezer. Abreakfast bar in the Kitchen allows for bar stool seating. A Butler's Pantry with 42” cabinets and pantry closet connect the Kitchen to the lovely Dining Room with tray ceiling, wainscoting and chandelier. The first floor is completed with a second French Door den or sitting room, powder room, laundry room and mud room with cabinets, counters and storage closets connecting to the wide 2 car garage, which includes a second refrigerator, attached twobike rack, and attached heavy-duty storage shelving around and above. On the 2nd floor relax in privacy with a beautiful Primary Bedroom suite featuring two spacious walk-in closets, two vanity sinks, large walk-in shower with tile seat, and jetted soaking tub. Two additional bedrooms with closets are across the balcony, which overlooks the front foyer and the Great Room. Guest rooms share a Jack & Jill hall bath, and one room features a spacious walk-in storage closet. Two separate zones for HVAC, new tankless water heater, exterior lighting on programmable timer, and exterior irrigation. Fabulous model is within walking distance of The Reserve at Gwynedd HOA 8,000 sq. ft. clubhouse and fitness center, which offer exciting community amenities and activities including both indoor and outdoor pools, large hot tub, newly equipped gym, locker rooms with showers and Swedish saunas, game rooms, Billiards room, party ballroom, fireplace lounge, free library, and a calendar of activities coordinated by full time staff. The association fee includes use of all clubhouse and fitness amenities plus lawn care, snow removal of the driveway to front door, trash removal and common area maintenance. The community is close to excellent restaurants and shopping, with easy access to all major routes including the PA Turnpike. You will love this home! One year home warranty is included. Push the video icon on the top of listing to see this beautiful home.
Interior
Bedrooms
- Bedrooms: 3
Bathrooms
- Total bathrooms: 3
- Half baths: 1
- Full baths: 2
Cooling
- Central A/C
Heating
- Forced Air
Fireplace
- 1
Features
- Bathroom - Jetted Tub, Bathroom - Walk-In Shower, Breakfast Area, Butlers Pantry, Ceiling Fan(s), Crown Moldings, Family Room Off Kitchen, Floor Plan - Open, Formal/Separate Dining Room, Kitchen - Eat-In, Kitchen - Gourmet, Pantry, Recessed Lighting, Wainscotting, Walk-in Closet(s), Wood Floors
Levels
- 2
Size
- 3,108 sq ft
Exterior
Private Pool
- No
Patio & Porch
- Deck(s)
Garage
- Garage Spaces: 2
- Paved Driveway
Carport
- None
Year Built
- 2008
Lot Size
- 0 sq ft
Waterfront
- No
Water Source
- Public
Sewer
- Public Sewer
Community Info
HOA Fee
- $433
- Frequency: Monthly
- Includes: Billiard Room, Club House, Community Center, Exercise Room, Game Room, Gated Community, Hot tub, Library, Meeting Room, Pool - Indoor, Pool - Outdoor, Recreational Center, Retirement Community, Sauna
Taxes
- Annual amount: $9,676.00
- Tax year: 2025
Senior Community
- Yes
Location
- City: Upper Gwynedd
- Township: UPPER GWYNEDD TWP
Listing courtesy of: Julia Cooper, BHHS Fox & Roach-Blue Bell Listing Agent Contact Information: [email protected]
MLS ID: PAMC2138372
The information included in this listing is provided exclusively for consumers' personal, non-commercial use and may not be used for any purpose other than to identify prospective properties consumers may be interested in purchasing. The information on each listing is furnished by the owner and deemed reliable to the best of his/her knowledge, but should be verified by the purchaser. BRIGHT MLS and 55places.com assume no responsibility for typographical errors, misprints or misinformation. This property is offered without respect to any protected classes in accordance with the law. Some real estate firms do not participate in IDX and their listings do not appear on this website. Some properties listed with participating firms do not appear on this website at the request of the seller.
The Reserve at Gwynedd Real Estate Agent
Want to learn more about The Reserve at Gwynedd?
Here is the community real estate expert who can answer your questions, take you on a tour, and help you find the perfect home.
Get started today with your personalized 55+ search experience!
Want to learn more about The Reserve at Gwynedd?
Get in touch with a community real estate expert who can answer your questions, take you on a tour, and help you find the perfect home.
Get started today with your personalized 55+ search experience!
Homes Sold:
55+ Homes Sold:
Sold for this Community:
Avg. Response Time:
Community Key Facts
Age Restrictions
- 55+
Amenities & Lifestyle
- See The Reserve at Gwynedd amenities
- See The Reserve at Gwynedd clubs, activities, and classes
Homes in Community
- Total Homes: 400
- Home Types: Attached, Condos, Single-Family
Gated
- Yes
Construction
- Construction Dates: 2005 - 2012
- Builder: Del Webb
Similar homes in this community
Popular cities in Pennsylvania
The following amenities are available to The Reserve at Gwynedd - Lansdale, PA residents:
- Clubhouse/Amenity Center
- Fitness Center
- Indoor Pool
- Outdoor Pool
- Aerobics & Dance Studio
- Hobby & Game Room
- Ballroom
- Library
- Billiards
- Walking & Biking Trails
- Lakes - Scenic Lakes & Ponds
- Parks & Natural Space
- Outdoor Patio
- Multipurpose Room
There are plenty of activities available in The Reserve at Gwynedd. Here is a sample of some of the clubs, activities and classes offered here.
- Annual Fine Craft and Art Show
- Arts & Crafts
- Basketball
- Billiards
- Bowling
- Canasta
- Ceramic Pottery
- Chess Club
- Darts
- Fiction Book Discussion
- Friday Afternoon Bridge
- Gin Rummy
- Golden Duffers
- Golf Clubs
- Knitting
- Ladies Breakfast
- Lunch Club
- Men's Breakfast
- Men's Softball Club
- Monday Mah Jongg
- Non-Fiction Book Discussion
- Pet Club
- Photography Club
- Pilates
- Pinochle
- Poker
- Rummikid
- Scrabble
- Singles Dinner Club
- Social Action Club
- Sunshine Club
- Table Tennis
- Tai Chi Classes
- Tennis
- Theater Club
- Thursday Mah Jongg
- Walking Club
- Wallyball
- Weight Watchers
- Yoga Club

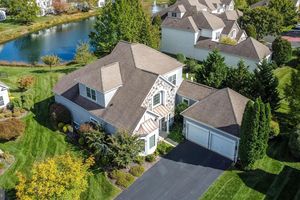
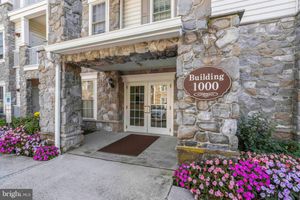
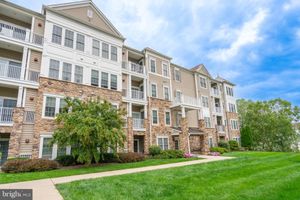
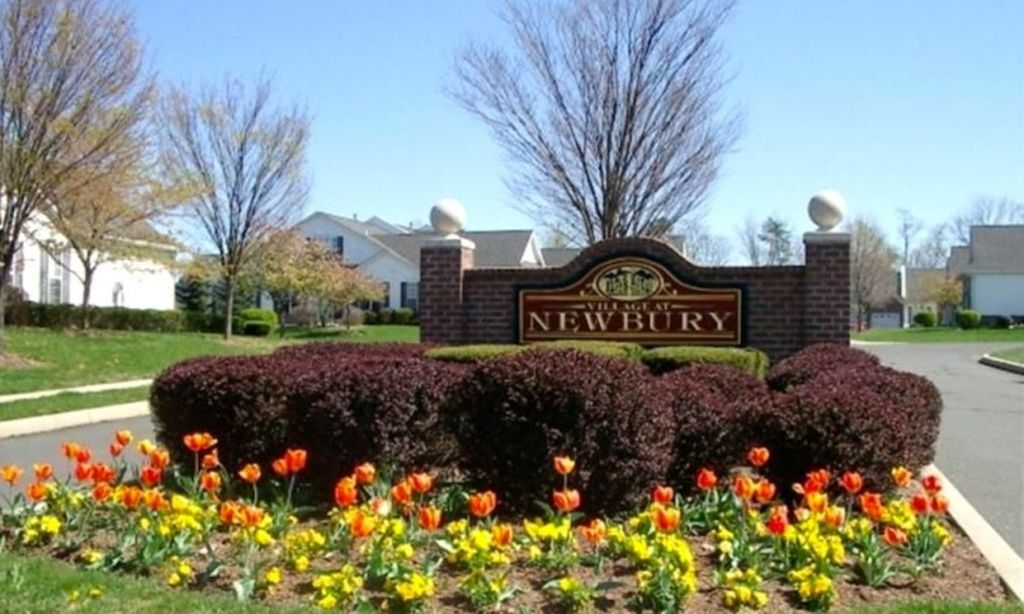
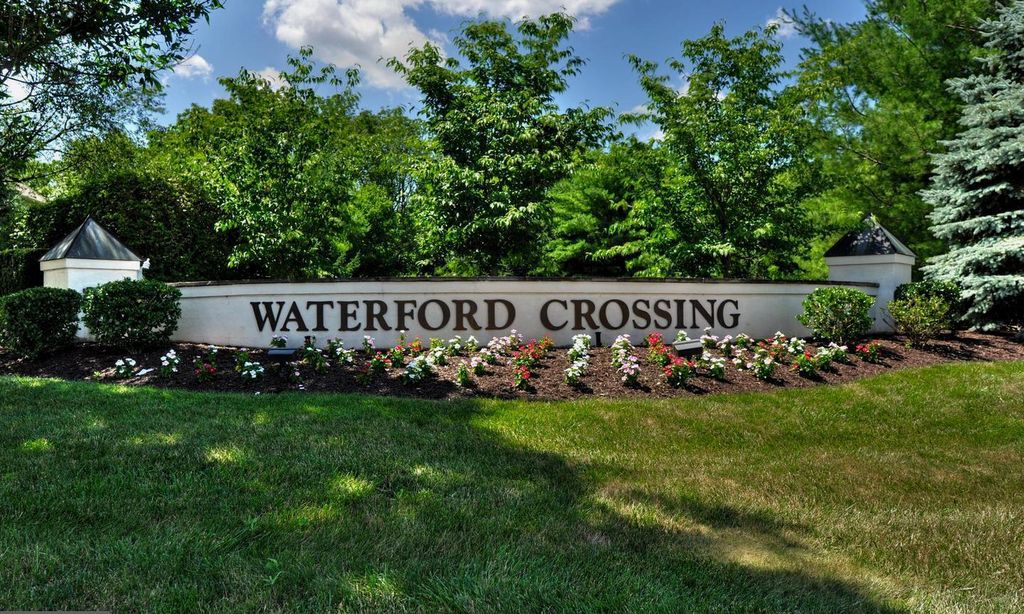
.jpg)

