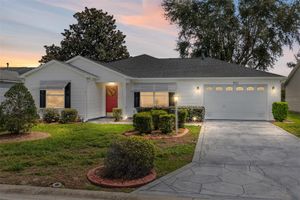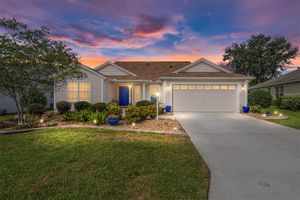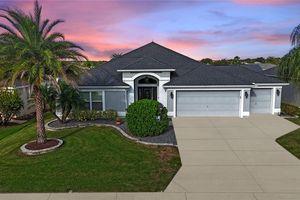- 3 beds
- 2 baths
- 1,413 sq ft
2807 Leicester Ter, The Villages, FL, 32162
Community: The Villages®
-
Home type
Single family
-
Year built
2004
-
Lot size
5,320 sq ft
-
Price per sq ft
$318
-
Taxes
$2030 / Yr
-
HOA fees
$199 /
-
Last updated
3 days ago
-
Views
2
Questions? Call us: (352) 704-0687
Overview
Under contract-accepting backup offers. TURNKEY 3/2 FOXGLOVE COURTYARD VILLA with GOLF FRONT VIEWS, SWIM SPA, and RECENT UPDATES in the desirable VILLAGE OF BELVEDERE! Welcome to this beautifully appointed villa offering the perfect blend of comfort, convenience, and lifestyle. Whether you’re looking for a full-time residence, seasonal retreat, or investment property, this home is truly move-in ready with thoughtful updates throughout. Step inside to an open-concept living area with vaulted ceilings, luxury vinyl plank flooring (2023), and seamless flow between the kitchen, dining, and living spaces—ideal for entertaining. The kitchen features a spacious breakfast bar, pantry, and plenty of counter space, making both cooking and gathering a pleasure. The private primary suite offers vaulted ceilings, a walk-in closet, and an en-suite bathroom with a walk-in shower. Sliding doors provide direct access to the lanai, creating a peaceful retreat. A centrally located guest suite features its own bath and sliding door for added privacy, while the versatile third bedroom works perfectly as a guest room, home office, or cozy den. One of the highlights of this home is the freshly painted oversized screened lanai overlooking the golf course, complete with an inground swim spa and new pumps (2024). It’s the perfect spot to relax, recharge, and enjoy the Florida sunshine with no rear neighbors! Additional features include an indoor laundry room with wash basin, low-maintenance Florida gravel landscaping, a NEW ROOF (2021), and HVAC system (2020). Located in the highly sought-after Village of Belvedere, this home is ideally situated for convenience and entertainment. About 0.8 mi to the Belvedere Neighborhood Pool and Rec Center, 3 mi to Lake Sumter Landing Town Square, and under 1 mi to the bustling 466 corridor, where you'll find over 18 restaurants, 3+ grocery stores, PetSmart, Hobby Lobby, doctor offices, gas stations, banks, and the highly anticipated Costco opening in 2025. This home is also golf-cart accessible to numerous pools, the POLO FIELDS and the Savannah Regional Recreation Center. SURROUNDED BY GOLF, PICKLEBALL, AND COUNTLESS RECREATION OPTIONS. Schedule a visit today and start living your best life in this vibrant, amenity-rich neighborhood. Don’t miss the walkthrough video of this stunning golf-front villa! Call today to schedule your private showing or virtual tour.
Interior
Appliances
- Dishwasher, Dryer, Microwave, Range, Refrigerator, Washer
Bedrooms
- Bedrooms: 3
Bathrooms
- Total bathrooms: 2
- Full baths: 2
Laundry
- Inside
- Laundry Room
Cooling
- Central Air
Heating
- Central
Fireplace
- None
Features
- Ceiling Fan(s), Eat-in Kitchen, Living/Dining Room, Open Floorplan, Main Level Primary, Vaulted Ceiling(s), Walk-In Closet(s)
Levels
- One
Size
- 1,413 sq ft
Exterior
Private Pool
- Yes
Patio & Porch
- Patio, Rear Porch, Screened
Roof
- Shingle
Garage
- Attached
- Garage Spaces: 1
- Golf Cart Parking
Carport
- None
Year Built
- 2004
Lot Size
- 0.12 acres
- 5,320 sq ft
Waterfront
- No
Water Source
- Public
Sewer
- Private Sewer
Community Info
HOA Fee
- $199
- Includes: Fence Restrictions, Golf Course, Pickleball, Playground, Pool, Shuffleboard Court, Tennis Court(s), Trail(s), Vehicle Restrictions
Taxes
- Annual amount: $2,030.41
- Tax year: 2024
Senior Community
- Yes
Features
- Community Mailbox, Deed Restrictions, Golf Carts Permitted, Park, Playground, Special Community Restrictions
Location
- City: The Villages
- County/Parrish: Sumter
- Township: 18S
Listing courtesy of: Matthew Roberts LLC, RE/MAX PREMIER REALTY LADY LK, 352-753-2029
Source: Stellar
MLS ID: G5101459
Listings courtesy of Stellar MLS as distributed by MLS GRID. Based on information submitted to the MLS GRID as of Sep 18, 2025, 05:31am PDT. All data is obtained from various sources and may not have been verified by broker or MLS GRID. Supplied Open House Information is subject to change without notice. All information should be independently reviewed and verified for accuracy. Properties may or may not be listed by the office/agent presenting the information. Properties displayed may be listed or sold by various participants in the MLS.
The Villages® Real Estate Agent
Want to learn more about The Villages®?
Here is the community real estate expert who can answer your questions, take you on a tour, and help you find the perfect home.
Get started today with your personalized 55+ search experience!
Want to learn more about The Villages®?
Get in touch with a community real estate expert who can answer your questions, take you on a tour, and help you find the perfect home.
Get started today with your personalized 55+ search experience!
Homes Sold:
55+ Homes Sold:
Sold for this Community:
Avg. Response Time:
Community Key Facts
Age Restrictions
- 55+
Amenities & Lifestyle
- See The Villages® amenities
- See The Villages® clubs, activities, and classes
Homes in Community
- Total Homes: 70,000
- Home Types: Single-Family, Attached, Condos, Manufactured
Gated
- No
Construction
- Construction Dates: 1978 - Present
- Builder: The Villages, Multiple Builders
Similar homes in this community
Popular cities in Florida
The following amenities are available to The Villages® - The Villages, FL residents:
- Clubhouse/Amenity Center
- Golf Course
- Restaurant
- Fitness Center
- Outdoor Pool
- Aerobics & Dance Studio
- Card Room
- Ceramics Studio
- Arts & Crafts Studio
- Sewing Studio
- Woodworking Shop
- Performance/Movie Theater
- Library
- Bowling
- Walking & Biking Trails
- Tennis Courts
- Pickleball Courts
- Bocce Ball Courts
- Shuffleboard Courts
- Horseshoe Pits
- Softball/Baseball Field
- Basketball Court
- Volleyball Court
- Polo Fields
- Lakes - Fishing Lakes
- Outdoor Amphitheater
- R.V./Boat Parking
- Gardening Plots
- Playground for Grandkids
- Continuing Education Center
- On-site Retail
- Hospital
- Worship Centers
- Equestrian Facilities
There are plenty of activities available in The Villages®. Here is a sample of some of the clubs, activities and classes offered here.
- Acoustic Guitar
- Air gun
- Al Kora Ladies Shrine
- Alcoholic Anonymous
- Aquatic Dancers
- Ballet
- Ballroom Dance
- Basketball
- Baton Twirlers
- Beading
- Bicycle
- Big Band
- Bingo
- Bluegrass music
- Bunco
- Ceramics
- Chess
- China Painting
- Christian Bible Study
- Christian Women
- Classical Music Lovers
- Computer Club
- Concert Band
- Country Music Club
- Country Two-Step
- Creative Writers
- Cribbage
- Croquet
- Democrats
- Dirty Uno
- Dixieland Band
- Euchre
- Gaelic Dance
- Gamblers Anonymous
- Genealogical Society
- Gin Rummy
- Guitar
- Happy Stitchers
- Harmonica
- Hearts
- In-line skating
- Irish Music
- Italian Study
- Jazz 'n' Tap
- Journalism
- Knitting Guild
- Mah Jongg
- Model Yacht Racing
- Motorcycle Club
- Needlework
- Overeaters Anonymous
- Overseas living
- Peripheral Neuropathy support
- Philosophy
- Photography
- Pinochle
- Pottery
- Quilters
- RC Flyers
- Recovery Inc.
- Republicans
- Scooter
- Scrabble
- Scrappers
- Senior soccer
- Shuffleboard
- Singles
- Stamping
- Street hockey
- String Orchestra
- Support Groups
- Swing Dance
- Table tennis
- Tai-Chi
- Tappers
- Trivial Pursuit
- VAA
- Village Theater Company
- Volleyball
- Whist








