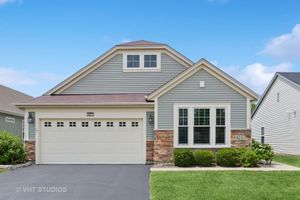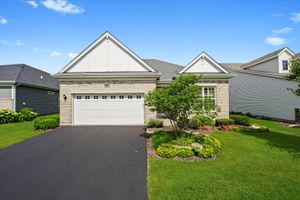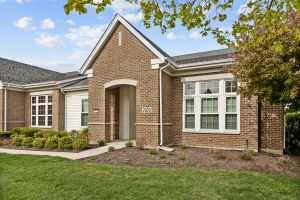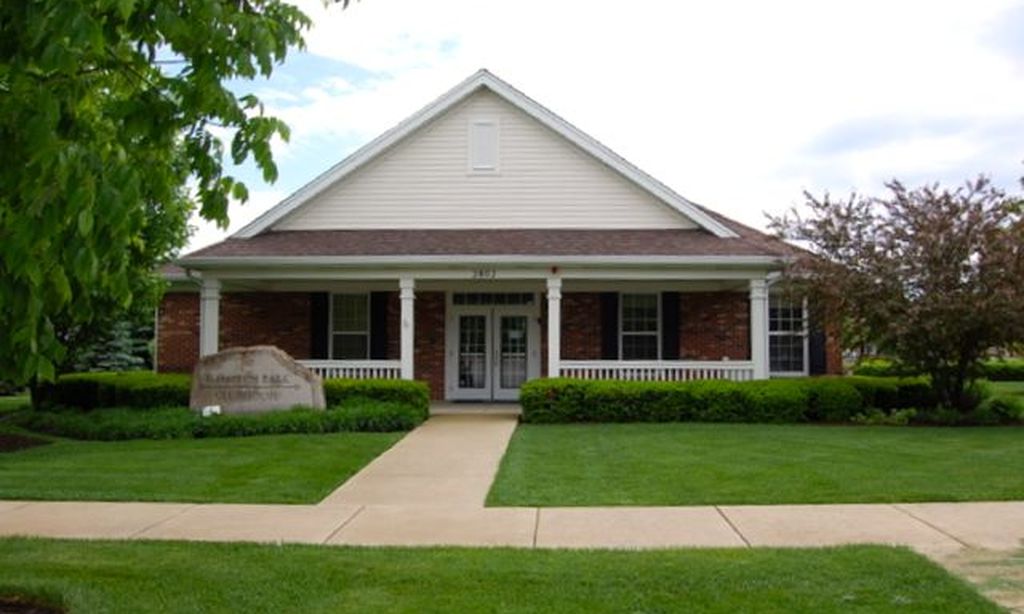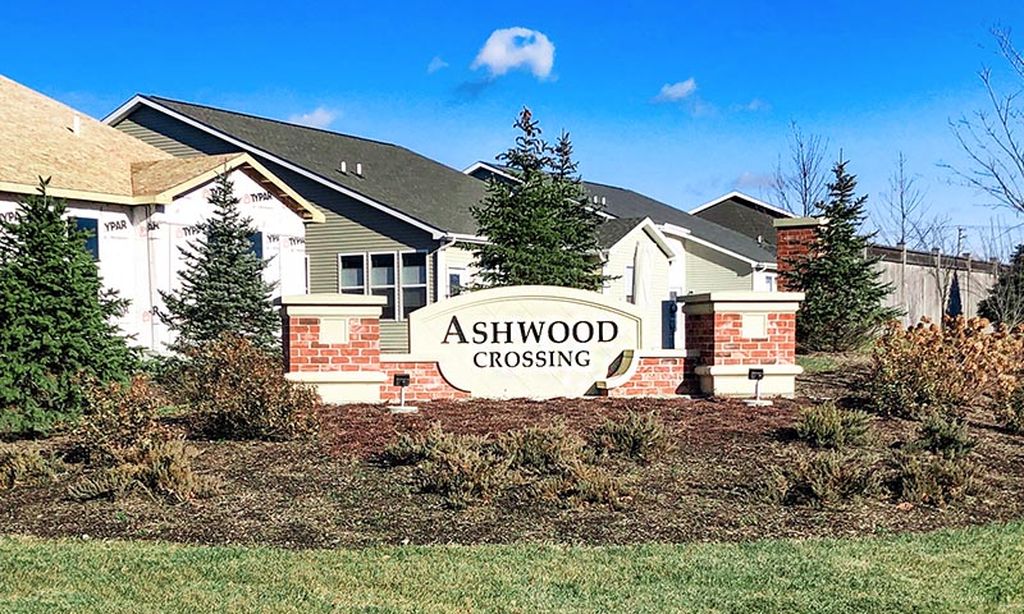-
Year built
2007
-
Price per sq ft
$288
-
Taxes
$14962 / Yr
-
HOA fees
$313 / Mo
-
Last updated
Today
-
Views
8
-
Saves
1
Questions? Call us: (630) 716-3945
Overview
This is THE one you've been waiting for and it will say to you..." it's time, let's move"! A magnificent, one owner, EXPANDED SMITHSONIAN located in desirable Carillon Club, a premier 55+ Active Adult Community! A special home that sits on a beautiful lot located at the end of a wonderful cul-de-sac! This open-concept home has so much to boost about...gorgeous hardwood flooring, incredible custom California closets and bookcases throughout, premier crown molding, remote control window treatments, plantation shutters, new windows (May, 2022), irrigation system, central vac plus so much more! The heart of this home is a huge, gourmet Kitchen with beautiful cabinetry, granite countertops, generous amount of counterspace, SS appliances and a distinctive island. The statement in the Living Room is the fireplace with ample amount of bookshelves flanked on each side. The separate Dining Room can comfortably accommodate a large dining table and has a built-in counter for serving complete with bar sink, added storage plus a beverage center! The spacious Master Bedroom En-suite has 2 separate walk-in closets that will keep you organized and a grand bathroom. The 2nd Bedroom has a wall of bookshelves that would make an impressive Den. The 3rd Bedroom is light, bright and conveniently located next to the 2nd bath for your guests. The Laundry Room will amaze you with the size, functionality, counterspace, sink and the organized closet. When you want to enjoy a beautiful view, simply retire to the Sun/Florida Room with it's panoramic wall of windows and relax. The finished Basement has it all....a wet bar complete with a beverage center, an enormous Family Room, 4th Bedroom with a California closet, full bath, a marvelous craft/office that has an unbelievable amount of bookshelves, custom cabinets, granite counters and even a storage area...All this plus a separate, liberal sized workroom with large shelving. Outside you will be pleased with the brick paver Patio that is uniquely shaped to host both a dining and conversational area complete with a retractable Mary Grove awning if you prefer shade or protection from the rain. The Garage is special as well with it's epoxy floor and California storage. Haven Court has been meticulously maintained and cared for with all the extras! This is the one!
Interior
Appliances
- Double Oven, Microwave, Dishwasher, Refrigerator, Bar Fridge, Washer, Dryer, Disposal, Stainless Steel Appliance(s), Cooktop, Oven, Range Hood, Humidifier
Bedrooms
- Bedrooms: 4
Bathrooms
- Total bathrooms: 3
- Full baths: 3
Laundry
- Main Level
- Gas Dryer Hookup
- In Unit
- Sink
Cooling
- Central Air
Heating
- Natural Gas, Forced Air
Fireplace
- 1
Features
- Wet Bar, Bedroom on Main Level, Full Bathroom, Built-in Features, Walk-In Closet(s), Open Floorplan, Dining Area, Home Office, Storage, Entrance Foyer, Workshop, Separate Shower, Dual Sinks, Soaking Tub, Separate/Formal Dining Room
Levels
- One
Size
- 2,764 sq ft
Exterior
Private Pool
- No
Patio & Porch
- Heated, Sun Room
Roof
- Asphalt
Garage
- Garage Spaces: 2
- Asphalt
- Garage Door Opener
- Garage
- On Site
- Attached
Carport
- None
Year Built
- 2007
Waterfront
- No
Water Source
- Lake Drawn,Public
Sewer
- Public Sewer
Community Info
HOA Fee
- $313
- Frequency: Monthly
Taxes
- Annual amount: $14,962.00
- Tax year: 2023
Senior Community
- No
Features
- Clubhouse, Park, Pool, Tennis Court(s), Lake, Curbs, Gated, Sidewalks, Street Lights, Paved Streets, Other
Location
- City: Naperville
- County/Parrish: Will
- Township: Wheatland
Listing courtesy of: Jan Lechowicz, john greene, Realtor Listing Agent Contact Information: [email protected]
Source: Mred
MLS ID: 12404870
Based on information submitted to the MLS GRID as of Jul 30, 2025, 07:57am PDT. All data is obtained from various sources and may not have been verified by broker or MLS GRID. Supplied Open House Information is subject to change without notice. All information should be independently reviewed and verified for accuracy. Properties may or may not be listed by the office/agent presenting the information.
Want to learn more about Carillon Club?
Here is the community real estate expert who can answer your questions, take you on a tour, and help you find the perfect home.
Get started today with your personalized 55+ search experience!
Homes Sold:
55+ Homes Sold:
Sold for this Community:
Avg. Response Time:
Community Key Facts
Age Restrictions
- 55+
Amenities & Lifestyle
- See Carillon Club amenities
- See Carillon Club clubs, activities, and classes
Homes in Community
- Total Homes: 778
- Home Types: Attached, Condos, Single-Family
Gated
- Yes
Construction
- Construction Dates: 2006 - 2017
- Builder: Cambridge Homes
Similar homes in this community
Popular cities in Illinois
The following amenities are available to Carillon Club - Naperville, IL residents:
- Clubhouse/Amenity Center
- Golf Course
- Fitness Center
- Indoor Pool
- Outdoor Pool
- Aerobics & Dance Studio
- Card Room
- Ceramics Studio
- Arts & Crafts Studio
- Ballroom
- Computers
- Library
- Billiards
- Walking & Biking Trails
- Tennis Courts
- Bocce Ball Courts
- Horseshoe Pits
- Lakes - Scenic Lakes & Ponds
- Gardening Plots
- Parks & Natural Space
- Playground for Grandkids
- Multipurpose Room
There are plenty of activities available in Carillon Club. Here is a sample of some of the clubs, activities and classes offered here.
- Bocce Ball
- Ceramics
- Cocktail Hour
- Euchre
- Golf Club
- Ladies Golf
- Mah Jongg
- Men's Breakfast Club
- Men's Golf
- Mexican Train Dominoes
- Pinochle
- Red Hat Luncheon
- Singles Club
- Water Aerobics
- Wine Tasters Club
- Women's Breakfast Club
- Yoga

