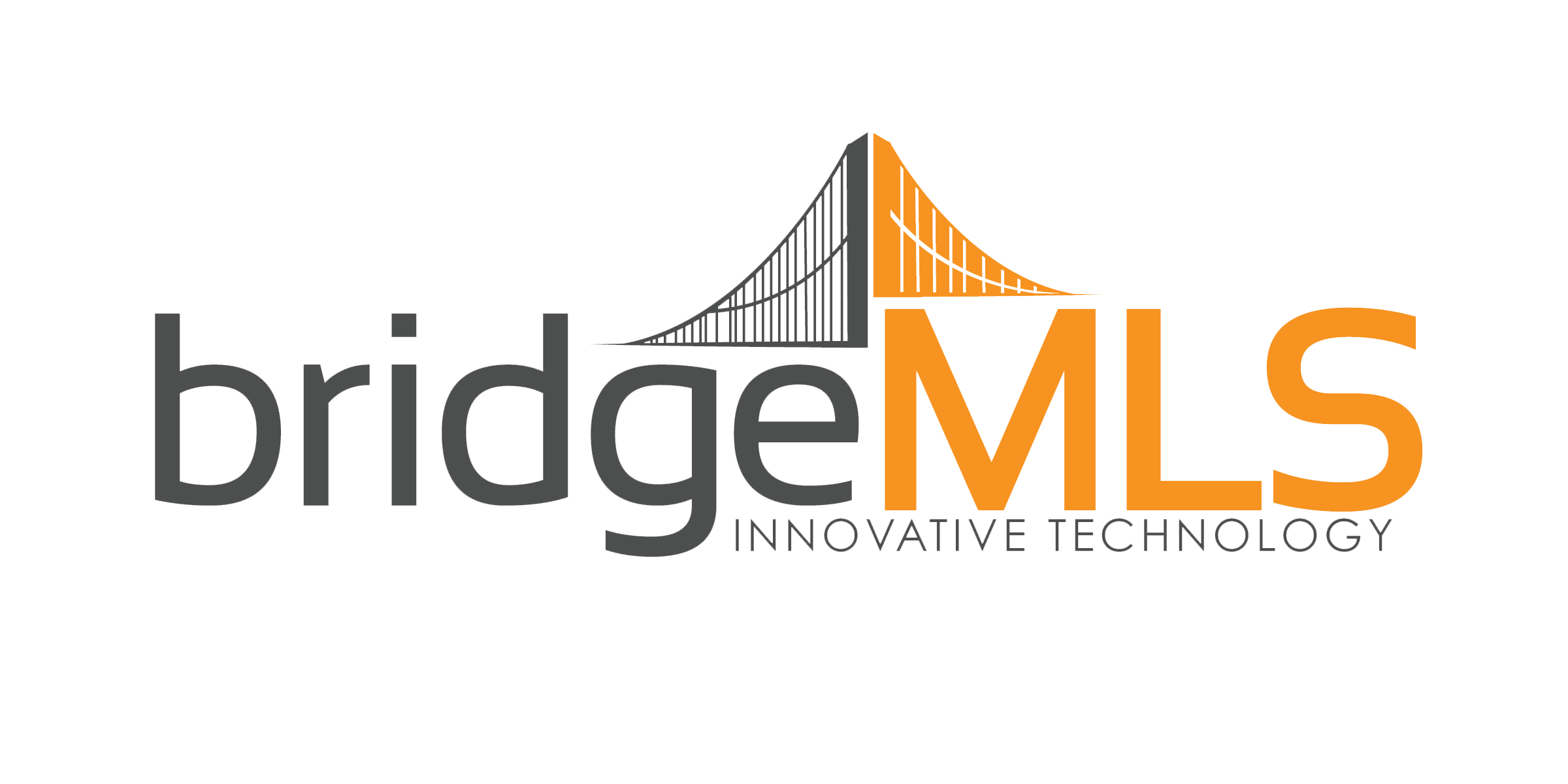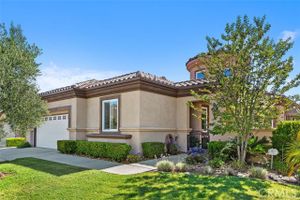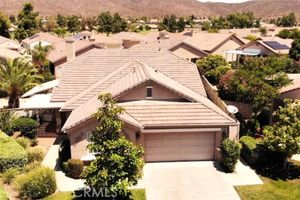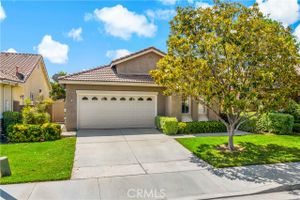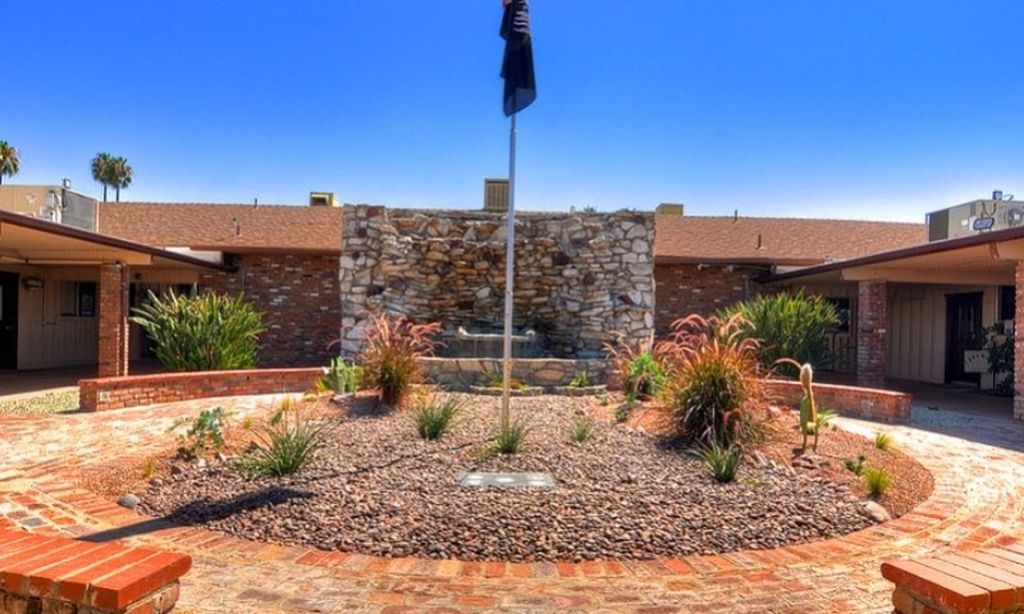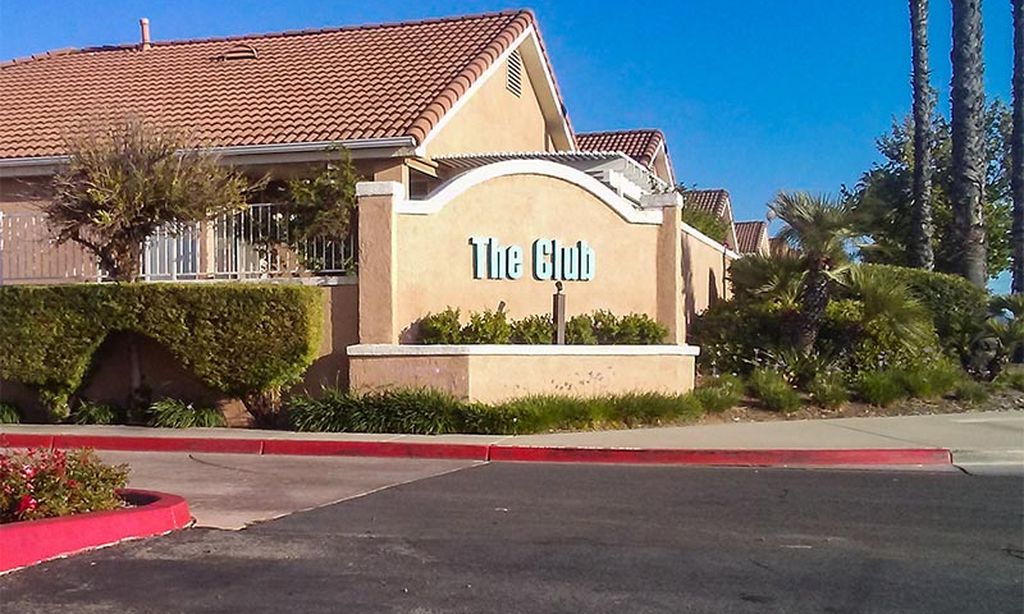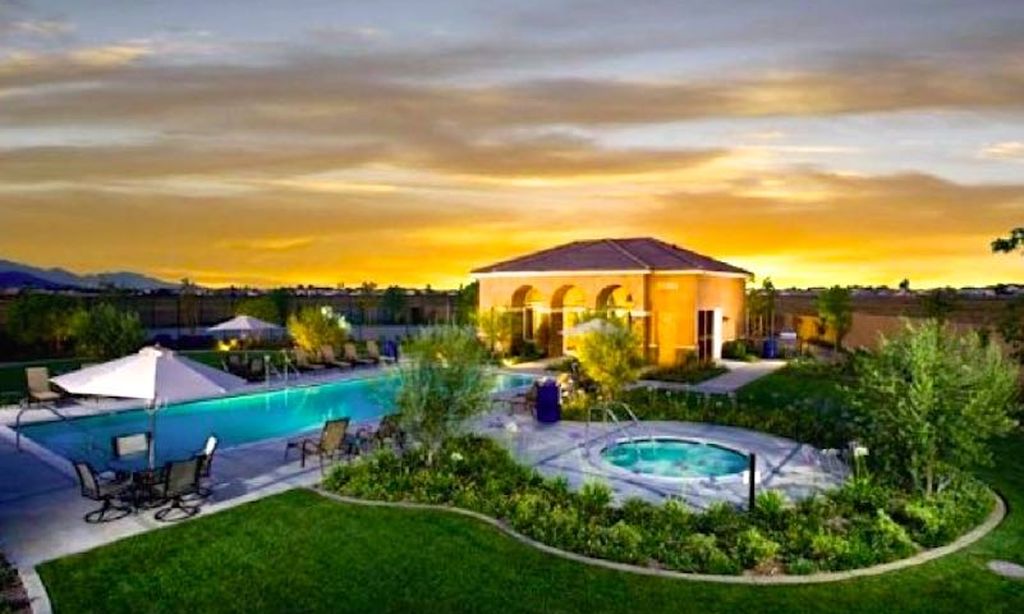-
Home type
Single family
-
Year built
2001
-
Lot size
6,098 sq ft
-
Price per sq ft
$247
-
HOA fees
$330 / Mo
-
Last updated
2 days ago
-
Views
10
-
Saves
2
Questions? Call us: (951) 376-5186
Overview
Fantastic OPPORTUNITY to own a RARE Barcelona Plan ( 2382 sq ft) in the 55+ Gate Guarded Resort Style Community of the OASIS. STUNNING Golf Course View with low maintenance landscaped yard. This Fabulous Floor Plan features a FULL Primary Suite encompassing the entire East side of the home with a bedroom size walk in closet! Guest Bedroom ( opposite side of home) has a private en suite full bathroom. The center OFFICE can be as is with an open concept OR double doors added for privacy. As you enter the front Courtyard through the double door entry you are welcomed to the largest living room in the Community with vaulted ceilings and a full wall of windows looking out to the AMAZING Golf Course and Trees View! In addition to the two full bathrooms there is a POWDER room for Guest! Kitchen has tons of cabinets, center Island with breakfast bar seating opening to the Family Room with a raised Hearth Fireplace. Great laundry with storage and a large soaking sink. Garage has a large separate Golf Cart parking area that could also be made into a workshop if desired. This home was professionally cleaned ( as well as carpet) and ready to go for your special touch to make this your DREAM home! HOA covers front yard water and care as well as the trash service. Dont miss this rare opportuni
Interior
Appliances
- Dishwasher, Double Oven, Gas Range, Microwave, Refrigerator, Self Cleaning Oven, Gas Water Heater, Solar Hot Water
Bedrooms
- Bedrooms: 2
Bathrooms
- Total bathrooms: 3
Laundry
- Dryer
- Gas Dryer Hookup
- Laundry Room
- Washer
- Other
- Inside
Cooling
- Ceiling Fan(s), Central Air, Other
Heating
- Forced Air, Natural Gas, Solar, Central
Fireplace
- None
Features
- Family Room, In-Law Floorplan, Home Office, Storage, Breakfast Bar, Pantry
Levels
- One
Size
- 2,382 sq ft
Exterior
Private Pool
- None
Garage
- Garage Spaces: 2
- Attached
- Inside Entrance
- Other
- Guest
- Golf Cart Garage
- Garage Faces Front
Carport
- None
Year Built
- 2001
Lot Size
- 0.14 acres
- 6,098 sq ft
Waterfront
- No
Community Info
HOA Fee
- $330
- Frequency: Monthly
- Includes: Clubhouse, Fitness Center, Pool, Gated, Spa/Hot Tub, Tennis Court(s), Other, Barbecue, Pet Restrictions, Recreation Facilities
Senior Community
- Yes
Location
- City: Menifee
- County/Parrish: Riverside
Listing courtesy of: Jodi Diago, Re/Max Diamond Prestige
Source: Bridgemls
MLS ID: CRSW25092715
© 2025 Bay East, CCAR, bridgeMLS. Information Deemed Reliable But Not Guaranteed. This information is being provided by the Bay East MLS, or CCAR MLS, or bridgeMLS. All data, including all measurements and calculations of area, is obtained from various sources and has not been, and will not be, verified by broker or MLS. All information should be independently reviewed and verified for accuracy. Properties may or may not be listed by the office/agent presenting the information.
Want to learn more about The Oasis?
Here is the community real estate expert who can answer your questions, take you on a tour, and help you find the perfect home.
Get started today with your personalized 55+ search experience!
Homes Sold:
55+ Homes Sold:
Sold for this Community:
Avg. Response Time:
Community Key Facts
Age Restrictions
- 55+
Amenities & Lifestyle
- See The Oasis amenities
- See The Oasis clubs, activities, and classes
Homes in Community
- Total Homes: 1,158
- Home Types: Single-Family
Gated
- Yes
Construction
- Construction Dates: 1999 - 2005
- Builder: Ryland Homes, Fulton Homes
Similar homes in this community
Popular cities in California
The following amenities are available to The Oasis - Menifee, CA residents:
- Clubhouse/Amenity Center
- Golf Course
- Fitness Center
- Outdoor Pool
- Card Room
- Arts & Crafts Studio
- Ballroom
- Performance/Movie Theater
- Computers
- Library
- Billiards
- Tennis Courts
- Bocce Ball Courts
- Shuffleboard Courts
- Horseshoe Pits
- Outdoor Amphitheater
- Demonstration Kitchen
- Table Tennis
- Outdoor Patio
- Multipurpose Room
- BBQ
There are plenty of activities available in The Oasis. Here is a sample of some of the clubs, activities and classes offered here.
- Art Shows
- Autobiography Workshop
- Basketball Club
- Billiards
- Bingo
- Bocce Ball
- Book Club
- Bowling League
- Bunco Pairs
- Card Clubs
- Chair Volleyball Club
- Computer Classes
- Concerts
- Darts
- Dog Lovers' Club
- Fine Arts Group
- Fitness Club
- Fun and Singles
- Gift Exchange
- Gutsy Gardeners
- Hand and Foot Card Group
- Happy Hour Club
- Hiking Club
- Holiday Parties
- Horseshoes
- Karaoke Club
- Line Dancing
- Mexican Train
- Music Makers Club
- Nomads RV Club
- Oasis Golf Group
- Photography Club
- Pickleball
- Quilting
- Shuffleboard
- Spanish Club
- Spark of Love Toy Drive
- Stitching
- Sunshine Club
- Table Tennis
- Tennis Club
- Veterans Club
- Water Volleyball
- Wii Sports Night
- Zany Tennis
