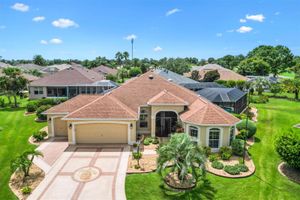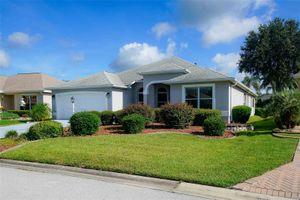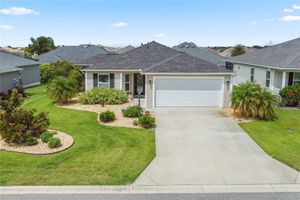- 3 beds
- 2 baths
- 1,890 sq ft
2994 Adrienne Way, The Villages, FL, 32163
Community: The Villages®
-
Home type
Single family
-
Year built
2012
-
Lot size
8,120 sq ft
-
Price per sq ft
$402
-
Taxes
$4852 / Yr
-
HOA fees
$200 /
-
Last updated
Today
-
Views
9
Questions? Call us: (352) 704-0687
Overview
NEW SELLER INCENTIVE: Bond Paid • Home Sold Fully Furnished • Brand-New 2024 Golf Cart Available for Purchase Discover the Florida lifestyle at its finest in this impeccably maintained Begonia designer home with a private, heated salt-water pool, ideally situated in the Village of Sanibel—just a few minutes by golf cart to the vibrant restaurants, shops, and nightly entertainment of Brownwood Paddock Square. Curb appeal greets you the moment you arrive, with lush landscaping, a painted driveway, and obvious pride of ownership. Step inside to a bright, open floor plan enhanced by crown moulding, plantation shutters, and a solar tube that fills the laundry room with natural light. The kitchen combines style and function with granite countertops, stainless-steel appliances, an undermount sink, and generous cabinetry—perfect for both everyday living and effortless entertaining. A glass-enclosed Florida room ( NOT INCLUDED IN TAXABLE SQ FT )flows seamlessly to the screened lanai, where an electric-heated salt-water pool creates a private oasis you can enjoy all year long. The spacious primary suite is a true retreat, offering two walk-in closets outfitted with custom built-ins and a luxurious en-suite bath featuring dual granite vanities and a tiled walk-in shower. Guest rooms are thoughtfully separated for privacy; one includes built-in cabinetry ideal for extra storage or a home office. Practical upgrades abound. An epoxy-coated garage floor, extensive built-in storage, and a two-car-plus-golf-cart garage provide ample space for vehicles and hobbies. With the bond already paid, you save thousands and can move in with complete peace of mind. Living here means embracing everything The Villages is known for, including more than fifty golf courses, over a hundred recreation centers, tennis and pickleball courts, resort-style pools, miles of walking trails, and thousands of clubs and activities. Three bustling town squares—each accessible by golf cart— live music, restaurants, shopping, and movie theaters seven nights a week. Meticulously cared for and perfectly located, this salt-water-pool home delivers comfort, convenience, and an unrivaled active-adult lifestyle. Schedule your private showing today and begin living the Florida dream in The Villages.
Interior
Appliances
- Cooktop, Dishwasher, Disposal, Dryer
Bedrooms
- Bedrooms: 3
Bathrooms
- Total bathrooms: 2
- Full baths: 2
Laundry
- Inside
Cooling
- Central Air
Heating
- Electric
Fireplace
- None
Features
- Built-in Features, Cathedral Ceiling(s), Ceiling Fan(s), Crown Molding, Eat-in Kitchen, High Ceilings, Kitchen/Family Room Combo, Living/Dining Room, Open Floorplan, Main Level Primary, Solid-Wood Cabinets, Thermostat, Walk-In Closet(s), Window Treatments
Levels
- One
Size
- 1,890 sq ft
Exterior
Private Pool
- Yes
Patio & Porch
- Enclosed, Rear Porch
Roof
- Shingle
Garage
- Attached
- Garage Spaces: 2
- Garage Door Opener
- Golf Cart Garage
Carport
- None
Year Built
- 2012
Lot Size
- 0.19 acres
- 8,120 sq ft
Waterfront
- No
Water Source
- Public
Sewer
- Public Sewer
Community Info
HOA Fee
- $200
Taxes
- Annual amount: $4,851.91
- Tax year: 2024
Senior Community
- Yes
Listing courtesy of: Jennifer Raby, RE/MAX FREEDOM, 352-559-0911
Source: Stellar
MLS ID: G5098653
Listings courtesy of Stellar MLS as distributed by MLS GRID. Based on information submitted to the MLS GRID as of Aug 15, 2025, 12:15pm PDT. All data is obtained from various sources and may not have been verified by broker or MLS GRID. Supplied Open House Information is subject to change without notice. All information should be independently reviewed and verified for accuracy. Properties may or may not be listed by the office/agent presenting the information. Properties displayed may be listed or sold by various participants in the MLS.
Want to learn more about The Villages®?
Here is the community real estate expert who can answer your questions, take you on a tour, and help you find the perfect home.
Get started today with your personalized 55+ search experience!
Homes Sold:
55+ Homes Sold:
Sold for this Community:
Avg. Response Time:
Community Key Facts
Age Restrictions
- 55+
Amenities & Lifestyle
- See The Villages® amenities
- See The Villages® clubs, activities, and classes
Homes in Community
- Total Homes: 70,000
- Home Types: Single-Family, Attached, Condos, Manufactured
Gated
- No
Construction
- Construction Dates: 1978 - Present
- Builder: The Villages, Multiple Builders
Similar homes in this community
Popular cities in Florida
The following amenities are available to The Villages® - The Villages, FL residents:
- Clubhouse/Amenity Center
- Golf Course
- Restaurant
- Fitness Center
- Outdoor Pool
- Aerobics & Dance Studio
- Card Room
- Ceramics Studio
- Arts & Crafts Studio
- Sewing Studio
- Woodworking Shop
- Performance/Movie Theater
- Library
- Bowling
- Walking & Biking Trails
- Tennis Courts
- Pickleball Courts
- Bocce Ball Courts
- Shuffleboard Courts
- Horseshoe Pits
- Softball/Baseball Field
- Basketball Court
- Volleyball Court
- Polo Fields
- Lakes - Fishing Lakes
- Outdoor Amphitheater
- R.V./Boat Parking
- Gardening Plots
- Playground for Grandkids
- Continuing Education Center
- On-site Retail
- Hospital
- Worship Centers
- Equestrian Facilities
There are plenty of activities available in The Villages®. Here is a sample of some of the clubs, activities and classes offered here.
- Acoustic Guitar
- Air gun
- Al Kora Ladies Shrine
- Alcoholic Anonymous
- Aquatic Dancers
- Ballet
- Ballroom Dance
- Basketball
- Baton Twirlers
- Beading
- Bicycle
- Big Band
- Bingo
- Bluegrass music
- Bunco
- Ceramics
- Chess
- China Painting
- Christian Bible Study
- Christian Women
- Classical Music Lovers
- Computer Club
- Concert Band
- Country Music Club
- Country Two-Step
- Creative Writers
- Cribbage
- Croquet
- Democrats
- Dirty Uno
- Dixieland Band
- Euchre
- Gaelic Dance
- Gamblers Anonymous
- Genealogical Society
- Gin Rummy
- Guitar
- Happy Stitchers
- Harmonica
- Hearts
- In-line skating
- Irish Music
- Italian Study
- Jazz 'n' Tap
- Journalism
- Knitting Guild
- Mah Jongg
- Model Yacht Racing
- Motorcycle Club
- Needlework
- Overeaters Anonymous
- Overseas living
- Peripheral Neuropathy support
- Philosophy
- Photography
- Pinochle
- Pottery
- Quilters
- RC Flyers
- Recovery Inc.
- Republicans
- Scooter
- Scrabble
- Scrappers
- Senior soccer
- Shuffleboard
- Singles
- Stamping
- Street hockey
- String Orchestra
- Support Groups
- Swing Dance
- Table tennis
- Tai-Chi
- Tappers
- Trivial Pursuit
- VAA
- Village Theater Company
- Volleyball
- Whist








