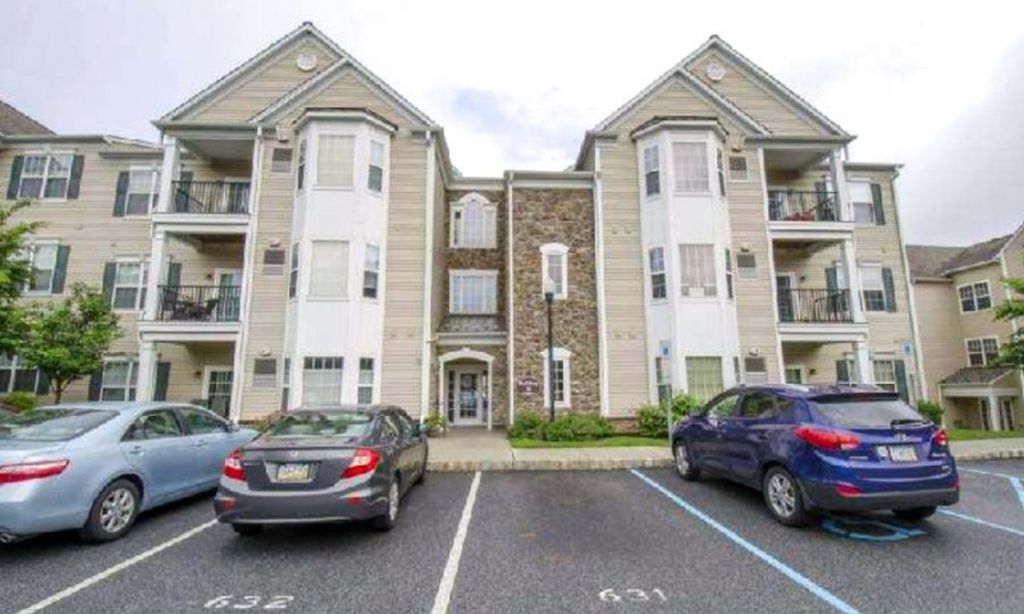- 2 beds
- 2 baths
- 1,452 sq ft
3000 Village Way # 3101, Boothwyn, PA, 19061
Community: Creekside Village
-
Home type
Condominium
-
Year built
2010
-
Price per sq ft
$213
-
Taxes
$5147 / Yr
-
Last updated
Today
-
Views
3
Questions? Call us: (484) 749-8514
Overview
BACK ON MARKET AT NO FAULT OF SELLERS!! Buyers financing fell thru! Welcome to not just a beautiful, bright, walk-out, 1,452 sq ft condo, but a lifestyle!! This beautiful Arlington floor plan is the largest model in the Creekside Village condos, is light and bright and you can step right out of your sliders from your living room on to your lovely patio to enjoy the gorgeous, serene back yard with mature and beautiful landscape, all while someone else is responsible for maintaining it! This unit is different than many as it also has a bonus storage closet right outside the entry door as well as a full kitchen with 42" inch cabinets, ceramic tile backsplash, granite countertops and a breakfast bar with the deep sink overlooking the spacious breakfast area and lovely back yard and a formal dining room! No matter which room you are in, there are plenty of windows for extra natural light. The main bedroom is so beautiful and also looks over the back lot and also has a nice, walk-in closet (as well as another closet) and its own ceramic tile master bathroom with lovely double sinks and a shower. The lovely entry foyer has an entrance to a jack and jill, ceramic tile bathroom which also leads to the spacious 2nd bedroom. Creekside Village is not just a beautiful home, it's a lifestyle! It offers a clubhouse, swimming pool, fitness center, walking trails, tennis courts, bocci ball, putting green, dvd library, pool tables, card tables and many activities for those who want to participate. Water, sewer, lawn maintenance, snow removal, trash and exterior maintenance are all included. Public transportation is close by as are so many major arteries and just minutes from tax free shopping in Delaware, simplicity plus! Come see! You won't be disappointed!
Interior
Bedrooms
- Bedrooms: 2
Bathrooms
- Total bathrooms: 2
- Full baths: 2
Cooling
- Central A/C
Heating
- Forced Air
Fireplace
- None
Levels
- 1
Size
- 1,452 sq ft
Exterior
Private Pool
- No
Garage
- None
Carport
- None
Year Built
- 2010
Waterfront
- No
Water Source
- Public
Sewer
- Public Sewer
Community Info
Taxes
- Annual amount: $5,147.00
- Tax year: 2024
Senior Community
- Yes
Location
- City: Boothwyn
- Township: UPPER CHICHESTER TWP
Listing courtesy of: Brooke May-Lynch, Keller Williams Real Estate - Media Listing Agent Contact Information: [email protected]
MLS ID: PADE2103208
The information included in this listing is provided exclusively for consumers' personal, non-commercial use and may not be used for any purpose other than to identify prospective properties consumers may be interested in purchasing. The information on each listing is furnished by the owner and deemed reliable to the best of his/her knowledge, but should be verified by the purchaser. BRIGHT MLS and 55places.com assume no responsibility for typographical errors, misprints or misinformation. This property is offered without respect to any protected classes in accordance with the law. Some real estate firms do not participate in IDX and their listings do not appear on this website. Some properties listed with participating firms do not appear on this website at the request of the seller.
Creekside Village Real Estate Agent
Want to learn more about Creekside Village?
Here is the community real estate expert who can answer your questions, take you on a tour, and help you find the perfect home.
Get started today with your personalized 55+ search experience!
Want to learn more about Creekside Village?
Get in touch with a community real estate expert who can answer your questions, take you on a tour, and help you find the perfect home.
Get started today with your personalized 55+ search experience!
Homes Sold:
55+ Homes Sold:
Sold for this Community:
Avg. Response Time:
Community Key Facts
Age Restrictions
- 55+
Amenities & Lifestyle
- See Creekside Village amenities
- See Creekside Village clubs, activities, and classes
Homes in Community
- Total Homes: 346
- Home Types: Single-Family, Attached, Condos
Gated
- No
Construction
- Construction Dates: 2003 - 2018
- Builder: DeLuca Homes
Similar homes in this community
Popular cities in Pennsylvania
The following amenities are available to Creekside Village - Boothwyn, PA residents:
- Clubhouse/Amenity Center
- Fitness Center
- Outdoor Pool
- Card Room
- Walking & Biking Trails
- Tennis Courts
- Bocce Ball Courts
- Shuffleboard Courts
- Outdoor Patio
- Golf Practice Facilities/Putting Green
- Multipurpose Room
- Business Center
There are plenty of activities available in Creekside Village. Here is a sample of some of the clubs, activities and classes offered here.
- Bocce Ball
- Shuffleboard
- Tennis


.jpg)



