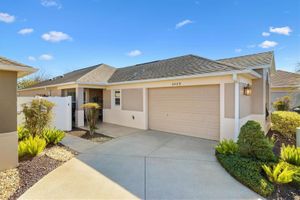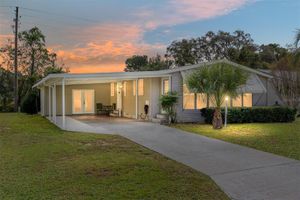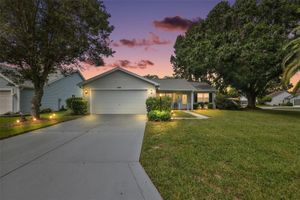- 3 beds
- 2 baths
- 1,426 sq ft
3003 Fritillary Ter, The Villages, FL, 32163
Community: The Villages®
-
Home type
Single family
-
Year built
2017
-
Lot size
3,720 sq ft
-
Price per sq ft
$238
-
Taxes
$4100 / Yr
-
Last updated
Today
-
Views
17
Questions? Call us: (352) 704-0687
Overview
Welcome to this adorable 3-bedroom, 2-bathroom home located in the highly desirable community of The Villages. Step inside and be greeted by a bright, open floor plan that seamlessly connects the living area, kitchen including a gas range, and dinette—perfect for everyday living or entertaining. The primary bedroom features a spacious walk-in closet and an ensuite bathroom with a vanity and standalone shower. Two comfortable guest bedrooms and a guest bathroom with a tub/shower combo provide plenty of space for family or visitors. Additional conveniences include a laundry closet, a 1-car garage, and a golf cart garage—offering ample storage and flexibility. Step outside to enjoy your side patio with an awning, a wonderful spot for morning coffee or relaxing evenings while taking in Florida’s warm breezes. Located within the Village of Fenney in Longleaf Villas, this home sits in a beautiful neighborhood surrounded by mature trees, scenic nature trails, and abundant amenities. You’ll be just moments from the Regional Recreation Center, resort-style pool, and the popular Fenney Grill. Residents can take advantage of an active lifestyle with access to golf, pickleball, putt-putt, water volleyball, water aerobics, and more! With easy access to Highway 301, the Florida Turnpike, Route 44, and I-75, you’re conveniently connected to Tampa, Orlando, Ocala, and beyond. Experience The Villages lifestyle—where comfort, community, and recreation come together perfectly!
Interior
Appliances
- Dishwasher, Dryer, Gas Water Heater, Microwave, Range, Refrigerator, Tankless Water Heater, Washer
Bedrooms
- Bedrooms: 3
Bathrooms
- Total bathrooms: 2
- Full baths: 2
Laundry
- Inside
- Laundry Closet
Cooling
- Central Air
Heating
- Natural Gas
Fireplace
- None
Features
- Cathedral Ceiling(s), Eat-in Kitchen, L-Shaped Dining Room, Living/Dining Room, Open Floorplan, Main Level Primary, Walk-In Closet(s)
Levels
- One
Size
- 1,426 sq ft
Exterior
Private Pool
- No
Roof
- Shingle
Garage
- Attached
- Garage Spaces: 1
- Driveway
- Garage Door Opener
- Golf Cart Parking
Carport
- None
Year Built
- 2017
Lot Size
- 0.09 acres
- 3,720 sq ft
Waterfront
- No
Water Source
- Canal/Lake for Irrigation,Public
Sewer
- Public Sewer
Community Info
Taxes
- Annual amount: $4,100.00
- Tax year: 2024
Senior Community
- Yes
Features
- Community Mailbox, Fitness Center, Golf Carts Permitted, Golf, Pool
Location
- City: The Villages
- County/Parrish: Sumter
- Township: 19
Listing courtesy of: Veronica Figueroa, EXP REALTY LLC, 888-883-8509
Source: Stellar
MLS ID: O6351058
Listings courtesy of Stellar MLS as distributed by MLS GRID. Based on information submitted to the MLS GRID as of Oct 09, 2025, 08:51pm PDT. All data is obtained from various sources and may not have been verified by broker or MLS GRID. Supplied Open House Information is subject to change without notice. All information should be independently reviewed and verified for accuracy. Properties may or may not be listed by the office/agent presenting the information. Properties displayed may be listed or sold by various participants in the MLS.
The Villages® Real Estate Agent
Want to learn more about The Villages®?
Here is the community real estate expert who can answer your questions, take you on a tour, and help you find the perfect home.
Get started today with your personalized 55+ search experience!
Want to learn more about The Villages®?
Get in touch with a community real estate expert who can answer your questions, take you on a tour, and help you find the perfect home.
Get started today with your personalized 55+ search experience!
Homes Sold:
55+ Homes Sold:
Sold for this Community:
Avg. Response Time:
Community Key Facts
Age Restrictions
- 55+
Amenities & Lifestyle
- See The Villages® amenities
- See The Villages® clubs, activities, and classes
Homes in Community
- Total Homes: 70,000
- Home Types: Single-Family, Attached, Condos, Manufactured
Gated
- No
Construction
- Construction Dates: 1978 - Present
- Builder: The Villages, Multiple Builders
Similar homes in this community
Popular cities in Florida
The following amenities are available to The Villages® - The Villages, FL residents:
- Clubhouse/Amenity Center
- Golf Course
- Restaurant
- Fitness Center
- Outdoor Pool
- Aerobics & Dance Studio
- Card Room
- Ceramics Studio
- Arts & Crafts Studio
- Sewing Studio
- Woodworking Shop
- Performance/Movie Theater
- Library
- Bowling
- Walking & Biking Trails
- Tennis Courts
- Pickleball Courts
- Bocce Ball Courts
- Shuffleboard Courts
- Horseshoe Pits
- Softball/Baseball Field
- Basketball Court
- Volleyball Court
- Polo Fields
- Lakes - Fishing Lakes
- Outdoor Amphitheater
- R.V./Boat Parking
- Gardening Plots
- Playground for Grandkids
- Continuing Education Center
- On-site Retail
- Hospital
- Worship Centers
- Equestrian Facilities
There are plenty of activities available in The Villages®. Here is a sample of some of the clubs, activities and classes offered here.
- Acoustic Guitar
- Air gun
- Al Kora Ladies Shrine
- Alcoholic Anonymous
- Aquatic Dancers
- Ballet
- Ballroom Dance
- Basketball
- Baton Twirlers
- Beading
- Bicycle
- Big Band
- Bingo
- Bluegrass music
- Bunco
- Ceramics
- Chess
- China Painting
- Christian Bible Study
- Christian Women
- Classical Music Lovers
- Computer Club
- Concert Band
- Country Music Club
- Country Two-Step
- Creative Writers
- Cribbage
- Croquet
- Democrats
- Dirty Uno
- Dixieland Band
- Euchre
- Gaelic Dance
- Gamblers Anonymous
- Genealogical Society
- Gin Rummy
- Guitar
- Happy Stitchers
- Harmonica
- Hearts
- In-line skating
- Irish Music
- Italian Study
- Jazz 'n' Tap
- Journalism
- Knitting Guild
- Mah Jongg
- Model Yacht Racing
- Motorcycle Club
- Needlework
- Overeaters Anonymous
- Overseas living
- Peripheral Neuropathy support
- Philosophy
- Photography
- Pinochle
- Pottery
- Quilters
- RC Flyers
- Recovery Inc.
- Republicans
- Scooter
- Scrabble
- Scrappers
- Senior soccer
- Shuffleboard
- Singles
- Stamping
- Street hockey
- String Orchestra
- Support Groups
- Swing Dance
- Table tennis
- Tai-Chi
- Tappers
- Trivial Pursuit
- VAA
- Village Theater Company
- Volleyball
- Whist








