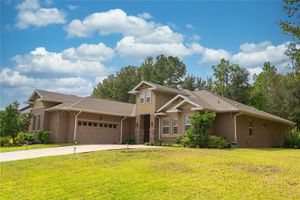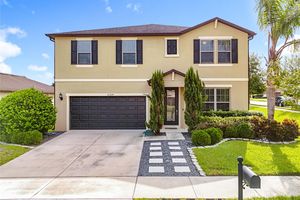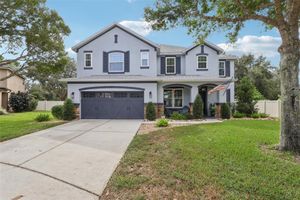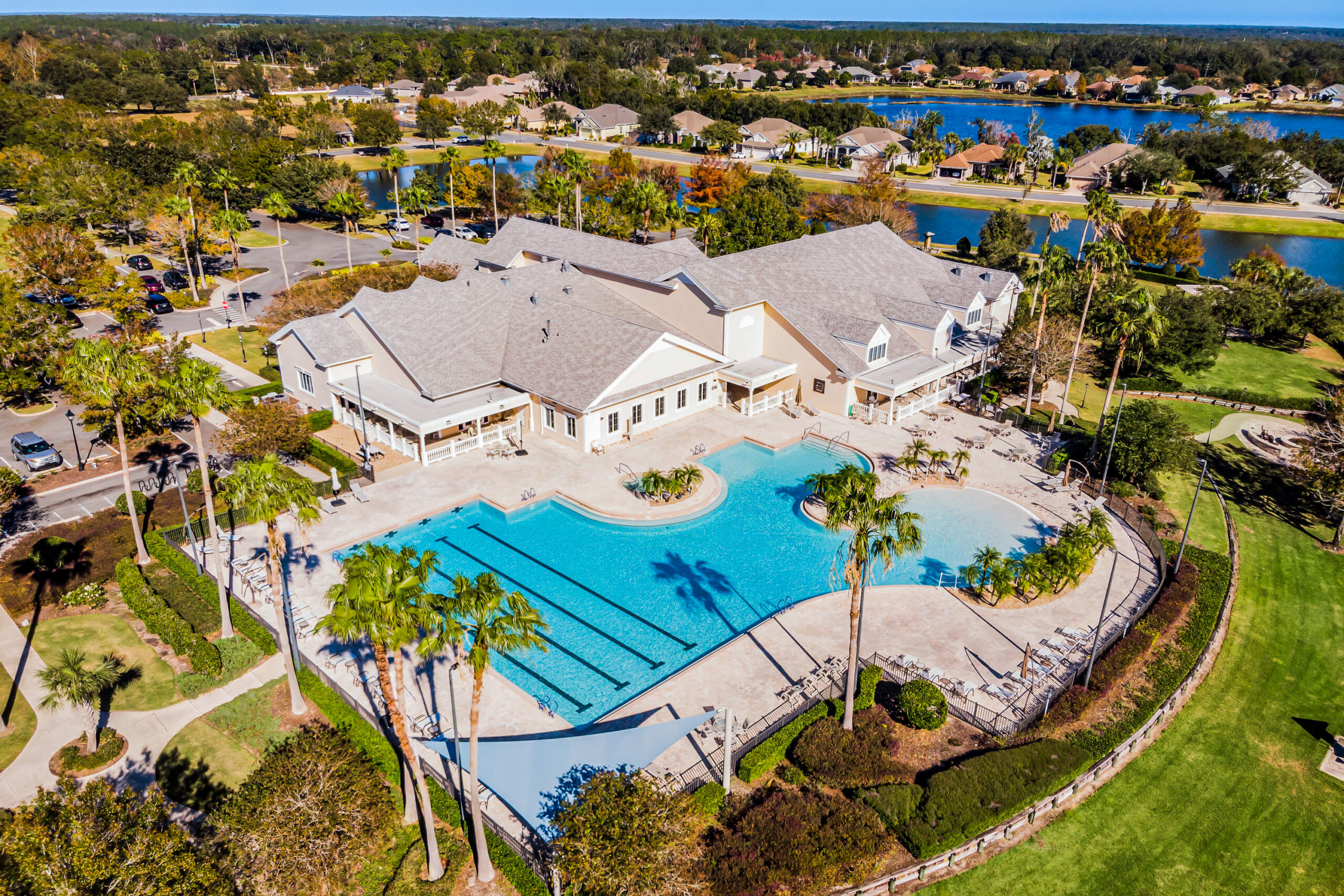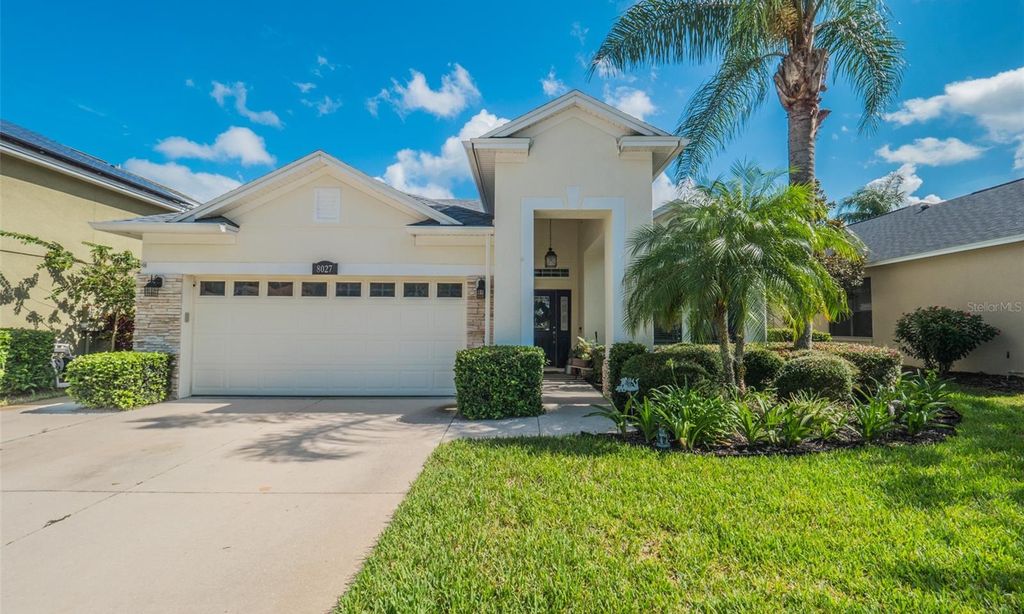- 4 beds
- 4 baths
- 3,307 sq ft
30120 Hackney Loop, Mount Dora, FL, 32757
Community: Sullivan Ranch
-
Home type
Single family
-
Year built
2013
-
Lot size
9,964 sq ft
-
Price per sq ft
$188
-
Taxes
$7115 / Yr
-
HOA fees
$170 / Mo
-
Last updated
3 days ago
-
Views
11
Questions? Call us: (386) 845-8649
Overview
WELCOME TO YOUR DREAM HOME IN THE ROLLING HILLS OF SULLIVAN RANCH! Step into this METICULOUSLY MAINTAINED 4-BEDROOM, 3.5-BATHROOM HOME with a BONUS ROOM AND LOFT, located in the PRESTIGIOUS GATED COMMUNITY of Sullivan Ranch. This spacious, thoughtfully designed home offers the perfect blend of LUXURY, COMFORT, AND MODERN LIVING. You’re greeted by SOARING CEILINGS, ARCHED ENTRYWAYS, and ABUNDANT NATURAL LIGHT, creating a bright and inviting atmosphere. Enjoy FORMAL & INFORMAL LIVING AREAS, a GRAND FAMILY ROOM, and a GOURMET KITCHEN with SOLID SURFACE COUNTERS, UPGRADED CABINETS, BRAND-NEW STAINLESS STEEL APPLIANCES, and a BREAKFAST BAR—perfect for entertaining. The SPACIOUS PRIMARY SUITE features a WALK-IN CLOSET and a SPA-LIKE BATHROOM with DUAL SINKS, SOAKING TUB, and WALK-IN SHOWER. Additional bedrooms offer privacy, and the BONUS ROOM & LOFT give you space for a HOME OFFICE, GYM, OR PLAYROOM. Step outside to your PRIVATE FENCED YARD with a LARGE PAVER PATIO & PAVER WALL—a perfect BACKYARD ENTERTAINING SPACE. Enjoy MAJOR UPGRADES including a PAID-OFF SOLAR SYSTEM (NO ELECTRIC BILL!), TWO NEW HIGH-EFFICIENCY A/C UNITS, and MODERN FIXTURES THROUGHOUT. As part of SULLIVAN RANCH, enjoy WALKING TRAILS, a RESORT-STYLE POOL, SPLASH PAD, FITNESS CENTER, PLAYGROUNDS, and a DOG PARK. Just minutes from DOWNTOWN MOUNT DORA with charming shops, restaurants, and year-round festivals—plus easy highway access. SCHEDULE YOUR PRIVATE TOUR TODAY—THIS STUNNING HOME WON’T LAST!
Interior
Appliances
- Dishwasher, Disposal, Electric Water Heater, Exhaust Fan, Ice Maker, Microwave, Range, Refrigerator, Washer
Bedrooms
- Bedrooms: 4
Bathrooms
- Total bathrooms: 4
- Half baths: 1
- Full baths: 3
Laundry
- Laundry Room
Cooling
- Central Air
Heating
- Central
Fireplace
- None
Features
- Ceiling Fan(s), High Ceilings, Open Floorplan, Main Level Primary, Solid-Wood Cabinets
Levels
- Two
Size
- 3,307 sq ft
Exterior
Private Pool
- No
Roof
- Shingle
Garage
- Attached
- Garage Spaces: 3
Carport
- None
Year Built
- 2013
Lot Size
- 0.23 acres
- 9,964 sq ft
Waterfront
- No
Water Source
- Public
Sewer
- Public Sewer
Community Info
HOA Fee
- $170
- Frequency: Monthly
Taxes
- Annual amount: $7,115.00
- Tax year: 2024
Senior Community
- No
Features
- Association Recreation - Owned, Clubhouse, Community Mailbox, Deed Restrictions, Dog Park, Fitness Center, Gated, Golf Carts Permitted, Pool, Street Lights
Location
- City: Mount Dora
- County/Parrish: Lake
- Township: 19
Listing courtesy of: Jeffrey Osborn, Jr, EXP REALTY LLC, 407-641-2808
MLS ID: O6323594
Listings courtesy of Stellar MLS as distributed by MLS GRID. Based on information submitted to the MLS GRID as of Oct 22, 2025, 11:57pm PDT. All data is obtained from various sources and may not have been verified by broker or MLS GRID. Supplied Open House Information is subject to change without notice. All information should be independently reviewed and verified for accuracy. Properties may or may not be listed by the office/agent presenting the information. Properties displayed may be listed or sold by various participants in the MLS.
Sullivan Ranch Real Estate Agent
Want to learn more about Sullivan Ranch?
Here is the community real estate expert who can answer your questions, take you on a tour, and help you find the perfect home.
Get started today with your personalized 55+ search experience!
Want to learn more about Sullivan Ranch?
Get in touch with a community real estate expert who can answer your questions, take you on a tour, and help you find the perfect home.
Get started today with your personalized 55+ search experience!
Homes Sold:
55+ Homes Sold:
Sold for this Community:
Avg. Response Time:
Community Key Facts
Age Restrictions
- 55+
Amenities & Lifestyle
- See Sullivan Ranch amenities
- See Sullivan Ranch clubs, activities, and classes
Homes in Community
- Total Homes: 692
- Home Types: Attached, Single-Family
Gated
- Yes
Construction
- Construction Dates: 2005 - 2020
- Builder: Centex Homes
Similar homes in this community
Popular cities in Florida
The following amenities are available to Sullivan Ranch - Mount Dora, FL residents:
- Clubhouse/Amenity Center
- Fitness Center
- Outdoor Pool
- Walking & Biking Trails
- Lakes - Scenic Lakes & Ponds
- Parks & Natural Space
- Playground for Grandkids
- Water Park
- Demonstration Kitchen
- Outdoor Patio
- Pet Park
- Picnic Area
- Multipurpose Room
- Gazebo
- BBQ
There are plenty of activities available in Sullivan Ranch. Here is a sample of some of the clubs, activities and classes offered here.
- Bingo
- Boating
- Book Club
- Boy and Girl Scouts
- Chess Club
- Cooking Class
- Cycling Club
- Dining Venues Club
- Fall Festival
- Fishing
- Garage Sales
- Halloween Festival
- Holiday Parties
- Hot Dog Event
- Knitting Club
- Line Dancing Class
- Meet & Greet Events
- Movie/Film Festival Club
- Music and Concert Club
- Painting Class
- Photography Class
- Travel and Entertainment Club
- Travel Club
- Weight Watchers
- Wine & Cheese Events
- Wine of the Month Club
- Yoga Class

