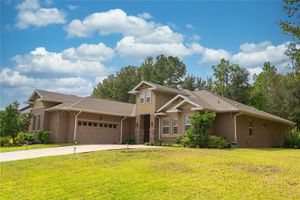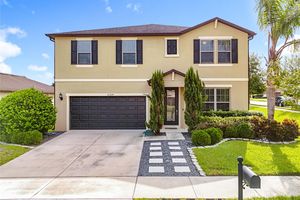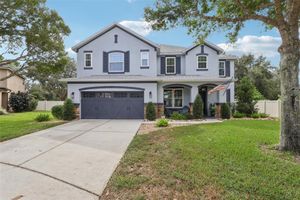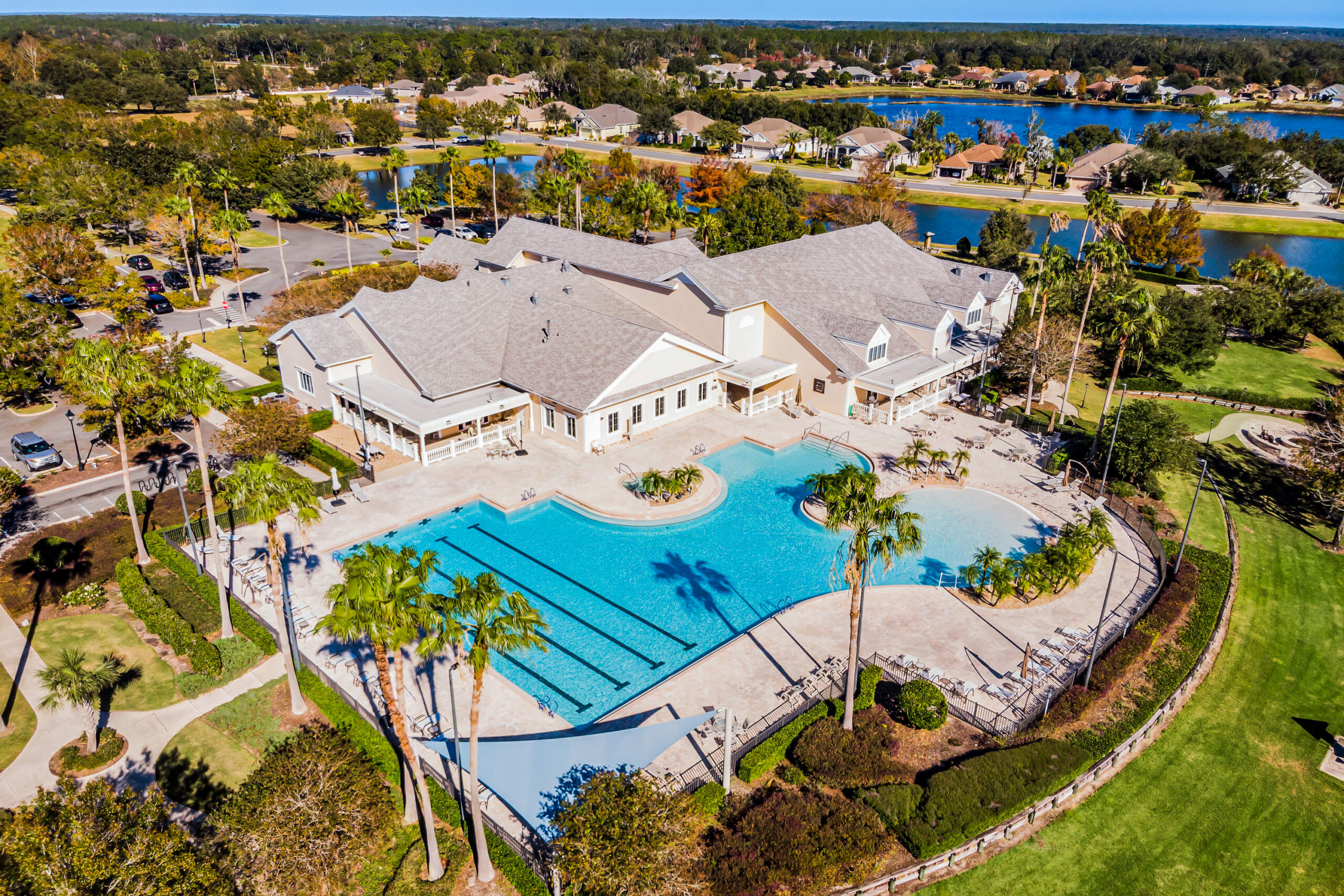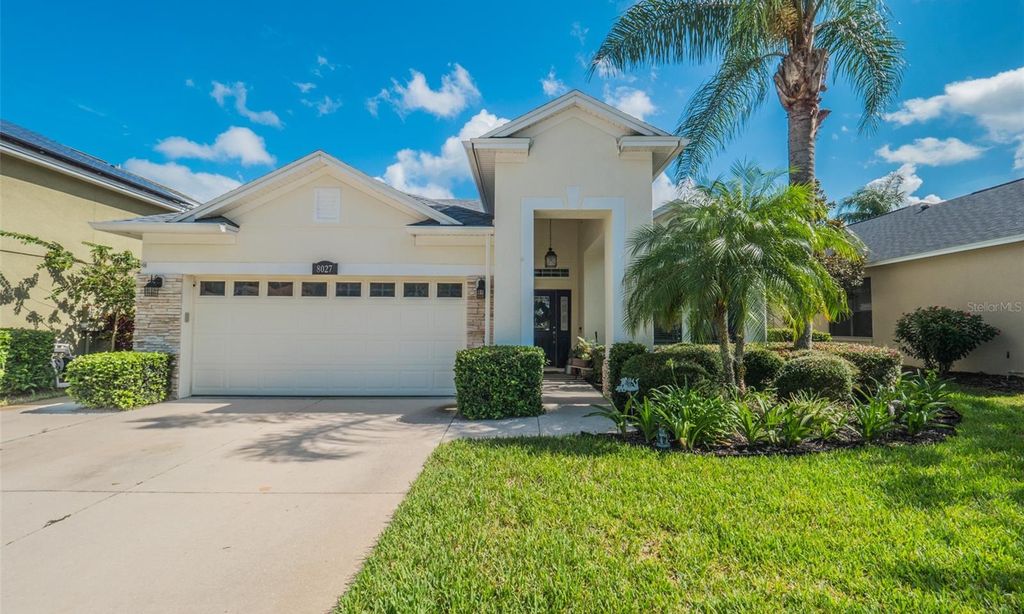- 4 beds
- 3 baths
- 2,307 sq ft
30411 Gidran Ter, Mount Dora, FL, 32757
Community: Sullivan Ranch
-
Home type
Single family
-
Year built
2009
-
Lot size
10,556 sq ft
-
Price per sq ft
$193
-
Taxes
$5897 / Yr
-
HOA fees
$162 / Mo
-
Last updated
Today
-
Views
8
-
Saves
1
Questions? Call us: (386) 845-8649
Overview
One or more photo(s) has been virtually staged. Welcome to the stunning community of Sullivan Ranch, where natural beauty, scenic views and exceptional amenities create the perfect place to call home! This beautiful 4 bedroom, 3 bathroom home features and brand new roof in February of 2025 and a chef's dream kitchen. Loaded with plenty of cabinet and counter space with an island, granite countertops, stainless steel appliances and a gas stove, make it perfect for family and holiday gatherings. The kichen seamlessly flows into the living room, complete with a cozy fireplace and french doors leading to the rear covered patio with breathtaking nature views. Elegant tile flooring and plush carpeting offer easy maintenance and a touch of comfort. Retreat to the owners suite after a long day and enjoy the spacious walk-in closet, dual sinks, and a relaxing garden tub and modern style shower for your choice of luxury bathing. Sullivan Ranch offers resort style amenities including a 5,000 square foot clubhouse with an unforgettable lake view, scenic walking trails, a community pool, fitness center, dog park and playground. Conveniently located just 10 minutes to downtown Mount Dora's unique restaurants and boutiques, 40 minutes from the famous Central Florida theme parks, Orlando International Airport and just over an hour drive from the white sugar sands of Daytona Beach. Don't miss this opportunity to own a piece of paradise!
Interior
Appliances
- Dryer, Electric Water Heater, Microwave, Range, Refrigerator, Washer
Bedrooms
- Bedrooms: 4
Bathrooms
- Total bathrooms: 3
- Full baths: 3
Laundry
- Inside
- Laundry Room
Cooling
- Central Air
Heating
- Central
Fireplace
- None
Features
- Split Bedrooms, Stone Counters, Thermostat, Walk-In Closet(s)
Levels
- One
Size
- 2,307 sq ft
Exterior
Private Pool
- No
Roof
- Shingle
Garage
- Attached
- Garage Spaces: 3
Carport
- None
Year Built
- 2009
Lot Size
- 0.24 acres
- 10,556 sq ft
Waterfront
- No
Water Source
- Public
Sewer
- Public Sewer
Community Info
HOA Fee
- $162
- Frequency: Monthly
- Includes: Clubhouse, Fitness Center, Park, Playground, Pool
Taxes
- Annual amount: $5,897.00
- Tax year: 2024
Senior Community
- No
Features
- Clubhouse, Dog Park, Fitness Center, Gated, Irrigation-Reclaimed Water, Park, Playground, Pool, Sidewalks
Location
- City: Mount Dora
- County/Parrish: Lake
- Township: 19
Listing courtesy of: Jeffery Jones, MARK SPAIN REAL ESTATE, 855-299-7653
Source: Stellar
MLS ID: O6291668
Listings courtesy of Stellar MLS as distributed by MLS GRID. Based on information submitted to the MLS GRID as of Oct 16, 2025, 07:00am PDT. All data is obtained from various sources and may not have been verified by broker or MLS GRID. Supplied Open House Information is subject to change without notice. All information should be independently reviewed and verified for accuracy. Properties may or may not be listed by the office/agent presenting the information. Properties displayed may be listed or sold by various participants in the MLS.
Sullivan Ranch Real Estate Agent
Want to learn more about Sullivan Ranch?
Here is the community real estate expert who can answer your questions, take you on a tour, and help you find the perfect home.
Get started today with your personalized 55+ search experience!
Want to learn more about Sullivan Ranch?
Get in touch with a community real estate expert who can answer your questions, take you on a tour, and help you find the perfect home.
Get started today with your personalized 55+ search experience!
Homes Sold:
55+ Homes Sold:
Sold for this Community:
Avg. Response Time:
Community Key Facts
Age Restrictions
- 55+
Amenities & Lifestyle
- See Sullivan Ranch amenities
- See Sullivan Ranch clubs, activities, and classes
Homes in Community
- Total Homes: 692
- Home Types: Attached, Single-Family
Gated
- Yes
Construction
- Construction Dates: 2005 - 2020
- Builder: Centex Homes
Similar homes in this community
Popular cities in Florida
The following amenities are available to Sullivan Ranch - Mount Dora, FL residents:
- Clubhouse/Amenity Center
- Fitness Center
- Outdoor Pool
- Walking & Biking Trails
- Lakes - Scenic Lakes & Ponds
- Parks & Natural Space
- Playground for Grandkids
- Water Park
- Demonstration Kitchen
- Outdoor Patio
- Pet Park
- Picnic Area
- Multipurpose Room
- Gazebo
- BBQ
There are plenty of activities available in Sullivan Ranch. Here is a sample of some of the clubs, activities and classes offered here.
- Bingo
- Boating
- Book Club
- Boy and Girl Scouts
- Chess Club
- Cooking Class
- Cycling Club
- Dining Venues Club
- Fall Festival
- Fishing
- Garage Sales
- Halloween Festival
- Holiday Parties
- Hot Dog Event
- Knitting Club
- Line Dancing Class
- Meet & Greet Events
- Movie/Film Festival Club
- Music and Concert Club
- Painting Class
- Photography Class
- Travel and Entertainment Club
- Travel Club
- Weight Watchers
- Wine & Cheese Events
- Wine of the Month Club
- Yoga Class

