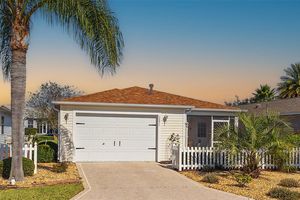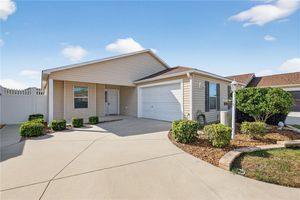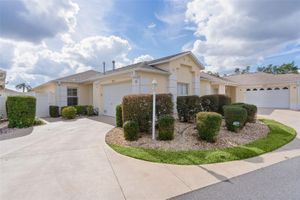- 3 beds
- 2 baths
- 1,404 sq ft
3049 Glenwood Pl, The Villages, FL, 32162
Community: The Villages®
-
Home type
Single family
-
Year built
2002
-
Lot size
5,551 sq ft
-
Price per sq ft
$189
-
Taxes
$2186 / Yr
-
Last updated
1 day ago
-
Views
14
-
Saves
3
Questions? Call us: (352) 704-0687
Overview
One or more photo(s) has been virtually staged. AGENTS - PLEASE VIEW REALTOR REMARKS IN THE MLS. Welcome to this stunning 3-bedroom, 2-bathroom home located in the Villages of Glenwood, where comfort meets style in a generous 1,404 square foot well-maintained home. As you step inside, you'll be greeted by a bright and airy open-concept layout that seamlessly blends living, dining, and kitchen spaces, enhanced by two SOLAR TUBES that infuse the living room with delightful natural sunlight. The heart of the home features very high ceilings with recessed lighting and the kitchen comes with BRAND NEW STAINLESS STEEL APPLIANCES making meal preparation an enjoyable experience. NEW INTERIOR PAINT sets a sophisticated tone throughout, complimented by new smoke and carbon monoxide alarms for your peace of mind. You'll find NO CARPET throughout the entire home! A luxurious primary bedroom awaits, complete with an en-suite bathroom that boasts a thoughtfully separated lavatory for added privacy. The FULLY ENCLOSED LARGE HEATED AND COOLED LANAI offers an ideal retreat or space for entertaining, while the newer roof and hot water heater ensure reliability for years to come. Additional highlights like a compact roll screen door at the entrance and stylish awnings enhance both functionality and charm in this delightful home. Take pleasure in the privacy afforded by the thick vegetation ensuring a tranquil, quiet setting. The garage door comes with a privacy screen door and utility sink to add ease to your daily routine. Enjoy the lush greenery year-round with the property's built in sprinkler system. This home is close to all the action in The Villages, including Savannah Recreation Center, Saddlebrook Softball Fields, Villages Polo Fields, Glenview Country Club and many shopping, dining and entertainment venues. To truly appreciate the unique details of this home, contact your agent to schedule a showing today! Offers may be entered ONLINE through Monday, December 8, 2025 at 2:00 pm. AT SELLER'S DISCRETION, A SUBMISSION MAY BE ACCEPTED AT ANY TIME.
Interior
Appliances
- Dishwasher, Disposal, Dryer, Microwave, Range, Refrigerator, Washer
Bedrooms
- Bedrooms: 3
Bathrooms
- Total bathrooms: 2
- Full baths: 2
Laundry
- In Garage
- Inside
Cooling
- Central Air
Heating
- Central
Fireplace
- None
Features
- Ceiling Fan(s), Eat-in Kitchen, Open Floorplan, Solid Surface Counters, Solid-Wood Cabinets, Split Bedrooms, Stone Counters, Thermostat, Vaulted Ceiling(s), Window Treatments
Levels
- One
Size
- 1,404 sq ft
Exterior
Private Pool
- No
Patio & Porch
- Covered, Enclosed, Rear Porch
Roof
- Shingle
Garage
- Attached
- Garage Spaces: 2
- Covered
- Garage Door Opener
- Golf Cart Parking
- Guest
- Off Street
- Oversized
Carport
- Carport Spaces:
- Covered
- Garage Door Opener
- Golf Cart Parking
- Guest
- Off Street
- Oversized
Year Built
- 2002
Lot Size
- 0.13 acres
- 5,551 sq ft
Waterfront
- No
Water Source
- Public
Sewer
- Public Sewer
Community Info
Taxes
- Annual amount: $2,186.38
- Tax year: 2024
Senior Community
- Yes
Features
- Clubhouse, Community Mailbox, Deed Restrictions, Dog Park, Fitness Center, Gated, Guarded Entrance, Golf Carts Permitted, Golf, Pool, Racquetball, Sidewalks, Tennis Court(s)
Location
- City: The Villages
- County/Parrish: Sumter
- Township: 18S
Listing courtesy of: Charles Marchese, EASY STREET REALTY FLORIDA,INC, 407-562-1323
MLS ID: O6346738
Listings courtesy of Stellar MLS as distributed by MLS GRID. Based on information submitted to the MLS GRID as of Nov 29, 2025, 08:42pm PST. All data is obtained from various sources and may not have been verified by broker or MLS GRID. Supplied Open House Information is subject to change without notice. All information should be independently reviewed and verified for accuracy. Properties may or may not be listed by the office/agent presenting the information. Properties displayed may be listed or sold by various participants in the MLS.
The Villages® Real Estate Agent
Want to learn more about The Villages®?
Here is the community real estate expert who can answer your questions, take you on a tour, and help you find the perfect home.
Get started today with your personalized 55+ search experience!
Want to learn more about The Villages®?
Get in touch with a community real estate expert who can answer your questions, take you on a tour, and help you find the perfect home.
Get started today with your personalized 55+ search experience!
Homes Sold:
55+ Homes Sold:
Sold for this Community:
Avg. Response Time:
Community Key Facts
Age Restrictions
- 55+
Amenities & Lifestyle
- See The Villages® amenities
- See The Villages® clubs, activities, and classes
Homes in Community
- Total Homes: 70,000
- Home Types: Single-Family, Attached, Condos, Manufactured
Gated
- No
Construction
- Construction Dates: 1978 - Present
- Builder: The Villages, Multiple Builders
Similar homes in this community
Popular cities in Florida
The following amenities are available to The Villages® - The Villages, FL residents:
- Clubhouse/Amenity Center
- Golf Course
- Restaurant
- Fitness Center
- Outdoor Pool
- Aerobics & Dance Studio
- Card Room
- Ceramics Studio
- Arts & Crafts Studio
- Sewing Studio
- Woodworking Shop
- Performance/Movie Theater
- Library
- Bowling
- Walking & Biking Trails
- Tennis Courts
- Pickleball Courts
- Bocce Ball Courts
- Shuffleboard Courts
- Horseshoe Pits
- Softball/Baseball Field
- Basketball Court
- Volleyball Court
- Polo Fields
- Lakes - Fishing Lakes
- Outdoor Amphitheater
- R.V./Boat Parking
- Gardening Plots
- Playground for Grandkids
- Continuing Education Center
- On-site Retail
- Hospital
- Worship Centers
- Equestrian Facilities
There are plenty of activities available in The Villages®. Here is a sample of some of the clubs, activities and classes offered here.
- Acoustic Guitar
- Air gun
- Al Kora Ladies Shrine
- Alcoholic Anonymous
- Aquatic Dancers
- Ballet
- Ballroom Dance
- Basketball
- Baton Twirlers
- Beading
- Bicycle
- Big Band
- Bingo
- Bluegrass music
- Bunco
- Ceramics
- Chess
- China Painting
- Christian Bible Study
- Christian Women
- Classical Music Lovers
- Computer Club
- Concert Band
- Country Music Club
- Country Two-Step
- Creative Writers
- Cribbage
- Croquet
- Democrats
- Dirty Uno
- Dixieland Band
- Euchre
- Gaelic Dance
- Gamblers Anonymous
- Genealogical Society
- Gin Rummy
- Guitar
- Happy Stitchers
- Harmonica
- Hearts
- In-line skating
- Irish Music
- Italian Study
- Jazz 'n' Tap
- Journalism
- Knitting Guild
- Mah Jongg
- Model Yacht Racing
- Motorcycle Club
- Needlework
- Overeaters Anonymous
- Overseas living
- Peripheral Neuropathy support
- Philosophy
- Photography
- Pinochle
- Pottery
- Quilters
- RC Flyers
- Recovery Inc.
- Republicans
- Scooter
- Scrabble
- Scrappers
- Senior soccer
- Shuffleboard
- Singles
- Stamping
- Street hockey
- String Orchestra
- Support Groups
- Swing Dance
- Table tennis
- Tai-Chi
- Tappers
- Trivial Pursuit
- VAA
- Village Theater Company
- Volleyball
- Whist








