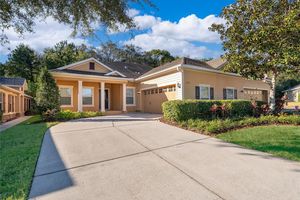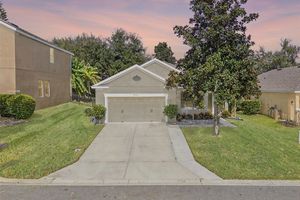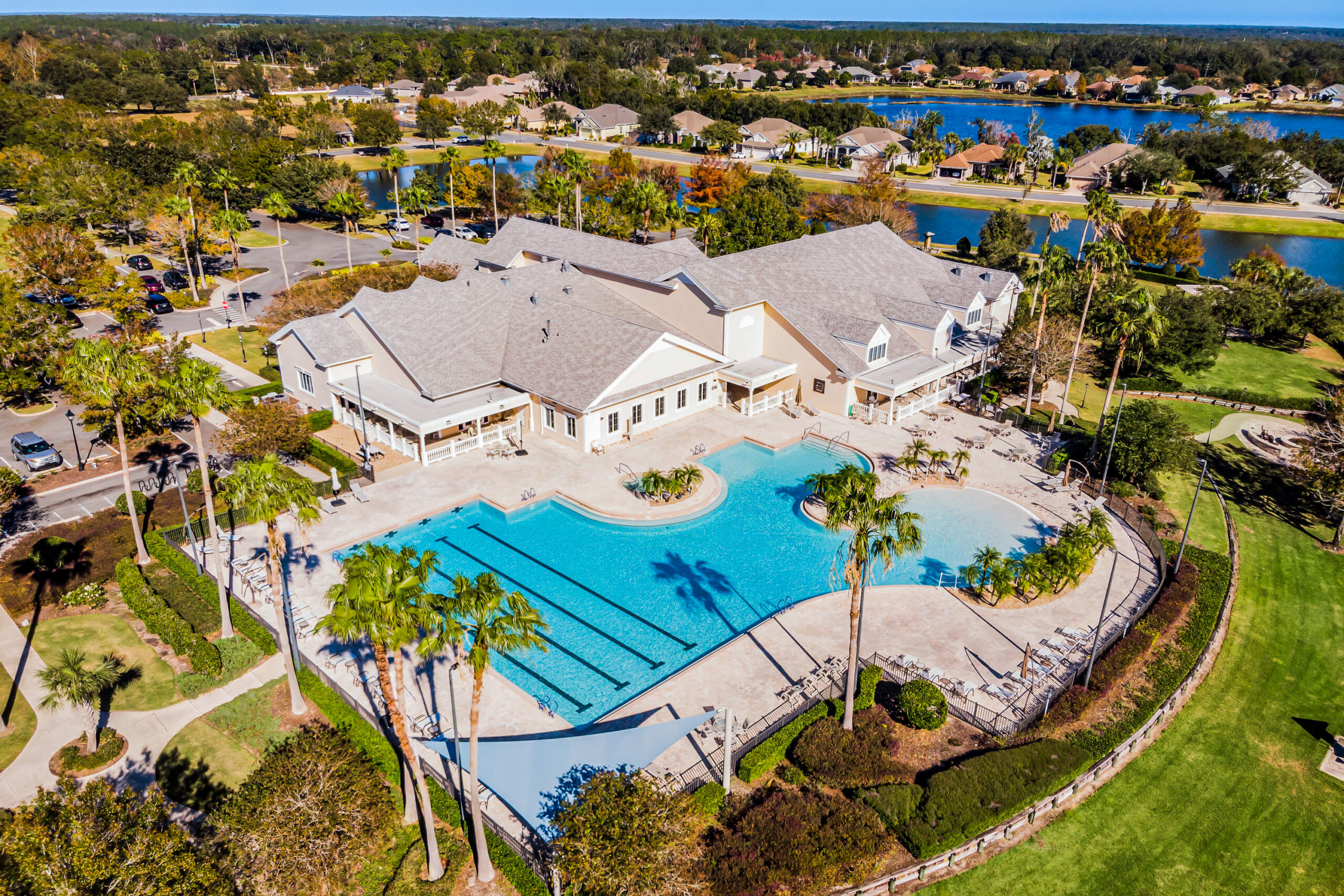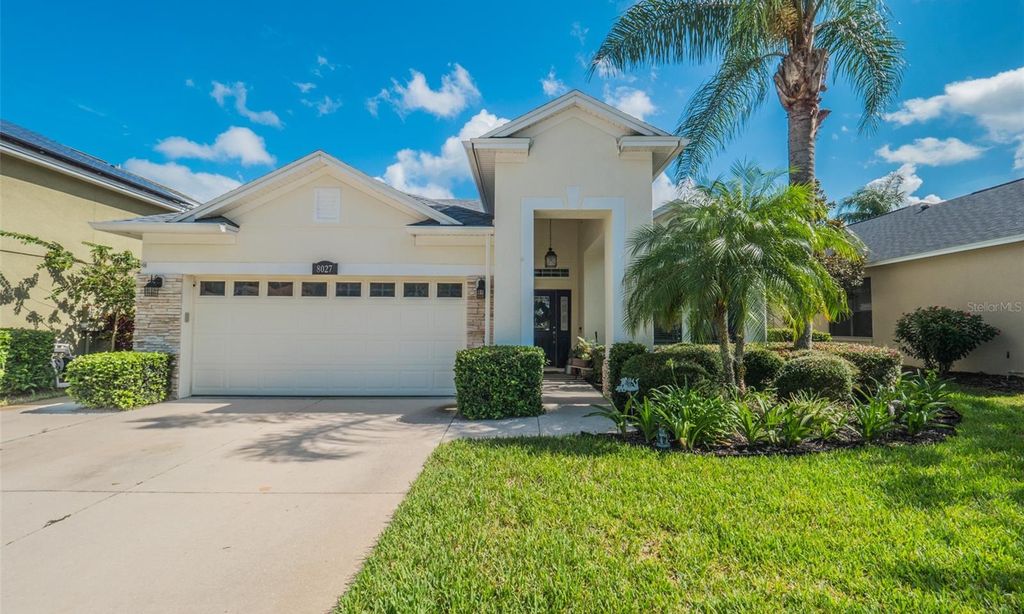- 4 beds
- 2 baths
- 2,426 sq ft
30532 Gidran Ter, Mount Dora, FL, 32757
Community: Sullivan Ranch
-
Home type
Single family
-
Year built
2011
-
Lot size
9,581 sq ft
-
Price per sq ft
$206
-
Taxes
$5504 / Yr
-
HOA fees
$170 / Mo
-
Last updated
3 days ago
-
Views
7
Questions? Call us: (386) 845-8649
Overview
Welcome to 30532 Gidran Terrace, a warm and elegant 4-bedroom, 2-bath single-family home in the desirable gated Sullivan Ranch community of Mount Dora, Florida. This home offers 2,426 sq ft of open-concept living space situated on almost a 1/4 acre lot. The 3-car garage provide ample room for vehicles and storing odds and ins. Upon entering the home, you will find a large foyer area adorned with crown molding and will immediately notice the bright, airy atmosphere. Both the interior and exterior of the home was recently professionally painted making this home truly move-in ready. Just off the entry is a generous bonus room that's an ideal space for a second family room, home office, or formal dining area, offering flexibility to suit your lifestyle. The popular split floor plan was designed with privacy and practicality in mind. The entire HVAC system is brand new, ensuring efficient cooling and heating for years to come during the Florida summers. New luxury vinyl plank (LVP) flooring extends through the main living areas and into the master bedroom, creating a modern look that’s both stylish and easy to maintain. The living room and kitchen areas are precisely located in the center of the home, perfect for family gatherings or entertaining friends. The gourmet kitchen is a chef’s delight, featuring granite countertops, solid 42-inch wood cabinets for abundant storage, and a amazingly large center island perfect for prepping or socializing. Upgraded stainless steel appliances, including a new refrigerator and dishwasher, add elegance, style and convenience. The three additional guest bedrooms recently had brand new carpet installed. The oversized laundry room with built-in cabinets and an industrial-sized sink is just another additional bonus this home offers. The Owner's suite is a tranquil retreat. This spacious bedroom features beautiful flooring, an extra-large walk-in closet to accommodate an extensive wardrobe along with a smaller secondary closet. The en-suite bathroom provides a spa-like experience with dual vanities, a relaxing garden tub, a separate walk-in shower, a private water closet, and a generously sized linen closet. Step outside and enjoy the covered and screen-enclosed patio that invites Florida's weather all year-round. This expansive outdoor living area is perfect for morning coffee, weekend barbecues, or simply unwinding after a long day. The completely fenced backyard offers privacy and plenty of room for outdoor activities or gardening. Sullivan Ranch isn’t just a neighborhood, it’s a lifestyle. Enjoy an array of resort-style amenities, including an impressive 5,000 sq ft clubhouse, a fully equipped fitness center, a Junior Olympic-size swimming pool for laps or lounging, a playground complete with a splash pad, a fenced dog park for your four-legged friends, and miles of lighted walking trails flow throughout this picturesque community. Just minutes from historic downtown Mount Dora, this location allows you to enjoy the quaint shops, cafes, festivals, and lakefront charm of this beloved town. You'll also appreciate quick access to the 429 Expressway, which makes commutes to Orlando and beyond a breeze. Here, you can savor the tranquility of a tight-knit community while staying connected to everything Central Florida has to offer. This stunning home truly offers the best of comfortable living, modern convenience, and a vibrant community lifestyle.
Interior
Appliances
- Dishwasher, Microwave, Range, Refrigerator
Bedrooms
- Bedrooms: 4
Bathrooms
- Total bathrooms: 2
- Full baths: 2
Laundry
- Inside
- Laundry Room
Cooling
- Central Air
Heating
- Central, Electric
Fireplace
- None
Features
- Ceiling Fan(s), Crown Molding, Eat-in Kitchen, High Ceilings, In-Wall Pest Control, Kitchen/Family Room Combo, Living/Dining Room, Open Floorplan, Main Level Primary, Solid-Wood Cabinets, Stone Counters, Tray Ceiling(s), Walk-In Closet(s), Window Treatments
Levels
- One
Size
- 2,426 sq ft
Exterior
Private Pool
- No
Patio & Porch
- Covered, Front Porch, Patio, Screened
Roof
- Shingle
Garage
- Attached
- Garage Spaces: 3
- Driveway
- Garage Door Opener
Carport
- None
Year Built
- 2011
Lot Size
- 0.22 acres
- 9,581 sq ft
Waterfront
- No
Water Source
- Public
Sewer
- Public Sewer
Community Info
HOA Fee
- $170
- Frequency: Monthly
- Includes: Clubhouse, Fitness Center, Gated, Park, Playground, Pool, Security, Trail(s)
Taxes
- Annual amount: $5,504.00
- Tax year: 2024
Senior Community
- No
Features
- Clubhouse, Deed Restrictions, Dog Park, Fitness Center, Gated, Irrigation-Reclaimed Water, Park, Playground, Pool, Sidewalks, Street Lights
Location
- City: Mount Dora
- County/Parrish: Lake
- Township: 19S
Listing courtesy of: Kellie Wheeler, KELLIE & CO REAL ESTATE, 407-617-4186
MLS ID: G5097695
Listings courtesy of Stellar MLS as distributed by MLS GRID. Based on information submitted to the MLS GRID as of Nov 29, 2025, 04:17pm PST. All data is obtained from various sources and may not have been verified by broker or MLS GRID. Supplied Open House Information is subject to change without notice. All information should be independently reviewed and verified for accuracy. Properties may or may not be listed by the office/agent presenting the information. Properties displayed may be listed or sold by various participants in the MLS.
Sullivan Ranch Real Estate Agent
Want to learn more about Sullivan Ranch?
Here is the community real estate expert who can answer your questions, take you on a tour, and help you find the perfect home.
Get started today with your personalized 55+ search experience!
Want to learn more about Sullivan Ranch?
Get in touch with a community real estate expert who can answer your questions, take you on a tour, and help you find the perfect home.
Get started today with your personalized 55+ search experience!
Homes Sold:
55+ Homes Sold:
Sold for this Community:
Avg. Response Time:
Community Key Facts
Age Restrictions
- 55+
Amenities & Lifestyle
- See Sullivan Ranch amenities
- See Sullivan Ranch clubs, activities, and classes
Homes in Community
- Total Homes: 692
- Home Types: Attached, Single-Family
Gated
- Yes
Construction
- Construction Dates: 2005 - 2020
- Builder: Centex Homes
Similar homes in this community
Popular cities in Florida
The following amenities are available to Sullivan Ranch - Mount Dora, FL residents:
- Clubhouse/Amenity Center
- Fitness Center
- Outdoor Pool
- Walking & Biking Trails
- Lakes - Scenic Lakes & Ponds
- Parks & Natural Space
- Playground for Grandkids
- Water Park
- Demonstration Kitchen
- Outdoor Patio
- Pet Park
- Picnic Area
- Multipurpose Room
- Gazebo
- BBQ
There are plenty of activities available in Sullivan Ranch. Here is a sample of some of the clubs, activities and classes offered here.
- Bingo
- Boating
- Book Club
- Boy and Girl Scouts
- Chess Club
- Cooking Class
- Cycling Club
- Dining Venues Club
- Fall Festival
- Fishing
- Garage Sales
- Halloween Festival
- Holiday Parties
- Hot Dog Event
- Knitting Club
- Line Dancing Class
- Meet & Greet Events
- Movie/Film Festival Club
- Music and Concert Club
- Painting Class
- Photography Class
- Travel and Entertainment Club
- Travel Club
- Weight Watchers
- Wine & Cheese Events
- Wine of the Month Club
- Yoga Class








