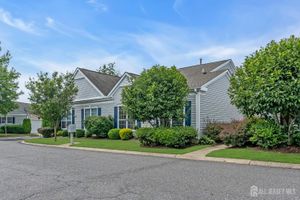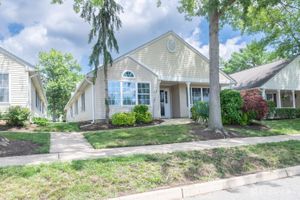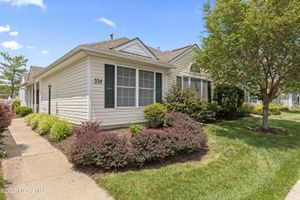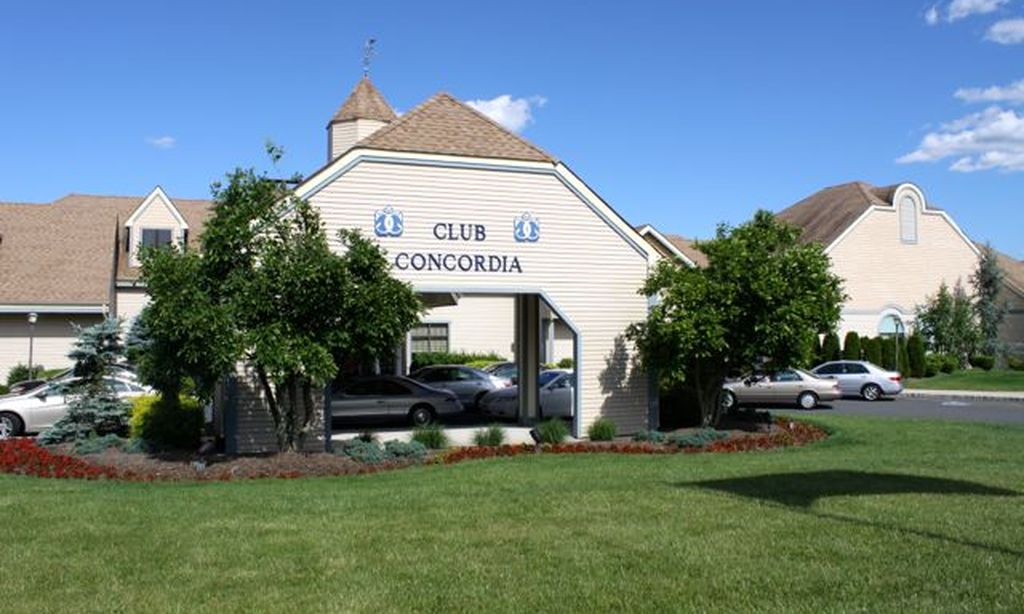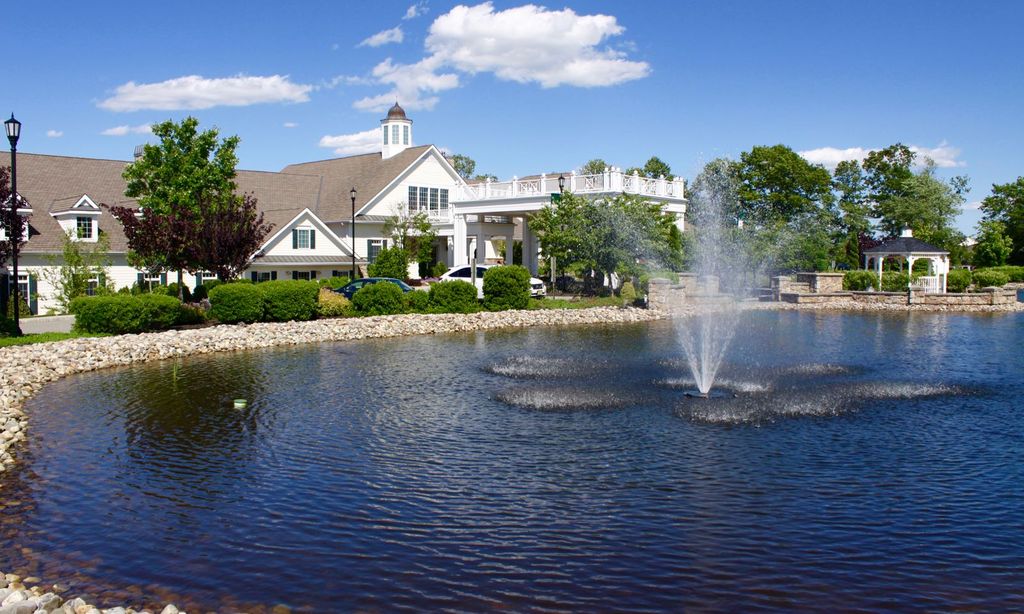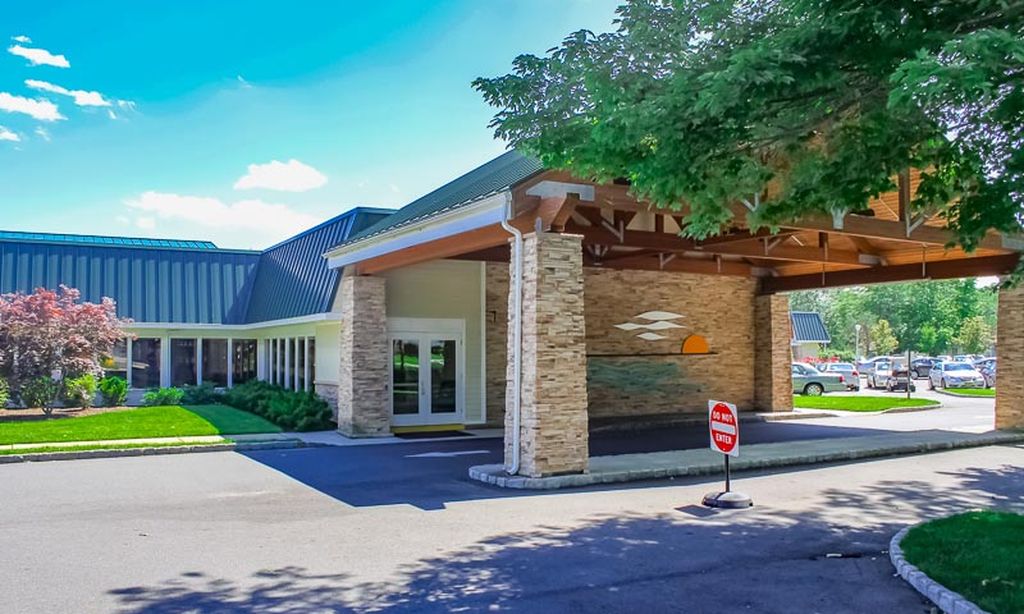-
Home type
Condominium
-
Year built
1996
-
Lot size
0 sq ft
-
Price per sq ft
$340
-
Taxes
$4140 / Yr
-
Last updated
Today
-
Views
5
Questions? Call us: (848) 301-2260
Overview
Under Construction ------ Exciting things are happening in The Ponds! This beautiful Magnolia model is currently undergoing a full renovationand here's your chance to jump in early and make it your own. Buyers who act quickly will have the rare opportunity to customize key finishes to fit their personal style. Why settle when you can design it your way? This gas model home will be absolutely breathtaking once complete, blending modern updates with the comfort and charm The Ponds is known for. Featuring 2 spacious bedrooms and 2 full bathrooms, you'll love the oversized primary suite, complete with a luxurious en suite bath and large walk-in shower. Enjoy open, airy living spaces including a fully remodeled kitchen with a stylish center island, perfect for entertaining or casual everyday meals. The formal dining room and large living room provide plenty of space to host family and friends, while the sunny den gives you flexibilitythink office, reading nook, or hobby space. Convenience is key with a dedicated laundry room and an attached two-car garageeverything you need to live comfortably and with ease. Located in the vibrant, amenity-rich community of The Ponds, you'll enjoy walking trails,bird watching, clubhouse activities, indoor/outdoor pools, and so much more! Don't miss this chance to be part of something special. Reach out today to learn more and secure your spotyour dream home is being remodeled, and it's waiting for your personal touch!
Interior
Appliances
- Dishwasher, Dryer, Gas Oven, Gas Range, Microwave, Refrigerator, Washer, Gas Water Heater
Bedrooms
- Bedrooms: 2
Bathrooms
- Total bathrooms: 2
- Full baths: 2
Cooling
- Central Air, Ceiling Fan(s)
Heating
- Natural Gas, Forced Air
Fireplace
- None
Features
- Entrance Foyer, Bedroom, Kitchen, Laundry Facility, Full Bathroom, Bath on Main Level, Den, Dining Room, None
Levels
- One
Size
- 1,604 sq ft
Exterior
Private Pool
- No
Patio & Porch
- Patio
Roof
- Asphalt
Garage
- Attached
- Garage Spaces: 0
- Two Car Width
- Attached
- Driveway
- Restrictions
Carport
- None
Year Built
- 1996
Waterfront
- No
Water Source
- Public
Sewer
- Public Sewer
Community Info
Taxes
- Annual amount: $4,140.00
- Tax year: 2024
Senior Community
- Yes
Features
- Bocce, Community Bus, Nurse on Premise, Pool, Fitness Center, Gated, Sauna, Hot Tub, Shuffleboard, Sidewalks
Location
- City: Monroe
- County/Parrish: Middlesex
Listing courtesy of: ERA CENTRAL LEVINSON
Source: Cjmlsb
MLS ID: 2514320R
The data relating to real estate for sale on this web-site comes in part from the Internet Listing Display database of the CENTRAL JERSEY MULTIPLE LISTING SYSTEM,INC. Real estate listings held by brokerage firms other than this site-owner are marked with the ILD logo. The CENTRAL JERSEY MULTIPLE LISTING SYSTEM, INC does not warrant the accuracy, quality, reliability, suitability, completeness, usefulness or effectiveness of any information provided.The information being provided is for consumers' personal, non-commercial use and may not be used for any purpose other than to identify properties the consumer may be interested in purchasing or renting. Copyright 2025, CENTRAL JERSEY MULTIPLE LISTING SYSTEM, INC. All rights reserved. The CENTRAL JERSEY MULTIPLE LISTING SYSTEM, INC retains all rights, title and interest in and to its trademarks, service marks and copyrighted material.
Want to learn more about The Ponds?
Here is the community real estate expert who can answer your questions, take you on a tour, and help you find the perfect home.
Get started today with your personalized 55+ search experience!
Homes Sold:
55+ Homes Sold:
Sold for this Community:
Avg. Response Time:
Community Key Facts
Age Restrictions
- 55+
Amenities & Lifestyle
- See The Ponds amenities
- See The Ponds clubs, activities, and classes
Homes in Community
- Total Homes: 575
- Home Types: Single-Family, Attached
Gated
- Yes
Construction
- Construction Dates: 1994 - 1999
- Builder: Pulte Homes
Similar homes in this community
Popular cities in New Jersey
The following amenities are available to The Ponds - Monroe, NJ residents:
- Clubhouse/Amenity Center
- Fitness Center
- Indoor Pool
- Outdoor Pool
- Aerobics & Dance Studio
- Card Room
- Arts & Crafts Studio
- Woodworking Shop
- Ballroom
- Computers
- Library
- Billiards
- Walking & Biking Trails
- Tennis Courts
- Bocce Ball Courts
- Shuffleboard Courts
- Lakes - Scenic Lakes & Ponds
- Parks & Natural Space
- Demonstration Kitchen
- Golf Practice Facilities/Putting Green
- Gazebo
There are plenty of activities available in The Ponds. Here is a sample of some of the clubs, activities and classes offered here.
- Aquacize
- Billiards Club
- Bocce Ball
- Bowling
- Brandeis
- Bridge
- Ceramics
- Computer Club
- Golf
- History Club
- Investment Club
- Italian American Club
- Italian Language Classes
- Men's Club
- Photography Club
- Ping Pong
- Poker
- Shuffleboard
- Singles Group
- Tennis
- Women's Club
- Woodworking Shop
- World Affairs/Current Events Group
- Yiddish Club

