- 4 beds
- 4 baths
- 2,991 sq ft
311 Primrose Dr, Upper Gwynedd, PA, 19446
Community: The Reserve at Gwynedd
-
Home type
Condominium
-
Year built
2005
-
Lot size
2,991 sq ft
-
Price per sq ft
$283
-
Taxes
$6939 / Yr
-
Last updated
Today
-
Views
4
Questions? Call us: (484) 939-9192
Overview
PEACEFUL AND PRIVATE! Absolutely one of the most private and beautiful lots in the award winning 55+ resort style community, The Reserve at Gwynedd. Don't miss the opportunity to purchase this amazing end unit carriage home with 4BR and 3.5 Baths with extensive upgrades. Impeccably maintained Hillcrest model with FIRST FLOOR master bedroom, bright and open floor plan with high soaring ceilings offers all the space you need with all the options you will love. Enter the dramatic two-story foyer with an impressive curving staircase, you will immediately feel the grandness with the beautiful mill work, plantation shutters and hardwood flooring throughout. Elegant and oversized dining room features a tray ceiling, wainscoting and crown molding, ideal for family celebrations. Spacious family room with built-in bookcases, a marbled inlay gas fireplace flanked by floor to ceiling windows , the open floor plan makes this room ideal for entertaining. You will enjoy cooking in the upgraded chef's kitchen, showcases 42" white cabinets with crown molding, upgraded and stunning quartzite counter tops, tiled backsplash, stainless steel appliances, double ovens, gas cooking, and center island. Bright and sunny breakfast room. Relax on the spectacular paver patio that is truly lovely, in a very secluded setting with picturesque views and lushly landscaped. Exquisite First Floor master bedroom suite to unwind and relax. Bedroom is very spacious, floor to ceiling windows, tray ceiling and walk-in closet. Spa like bath offers walk-in tile shower, soaking tub and double sink vanity. Main floor also features a powder room , laundry room and access to 2 car garage. Walk up a winding staircase to an open loft, converted into a large closet for storage. 3 nice sized bedrooms and two full baths. Short walk to the clubhouse to enjoy all activities and amenities in the 8,000 square foot clubhouse with indoor and outdoor pools, sauna, gym, aerobic room, billiards, gathering room, card and craft rooms, guest speakers all coordinated by a full time activity director. Enjoy the carefree, maintenance free luxury lifestyle this home offers. This upgraded Hillcrest model won't last long, be sure to click the movie camera to see a video of this stunning home!
Interior
Appliances
- Built-In Microwave, Cooktop, Dishwasher, Disposal, ENERGY STAR Refrigerator, Oven - Double, Oven - Self Cleaning, Oven - Wall, Oven/Range - Gas, Stainless Steel Appliances
Bedrooms
- Bedrooms: 4
Bathrooms
- Total bathrooms: 4
- Half baths: 1
- Full baths: 3
Cooling
- Central A/C
Heating
- Forced Air
Fireplace
- 1
Features
- Bathroom - Soaking Tub, Bathroom - Walk-In Shower, Breakfast Area, Built-Ins, Ceiling Fan(s), Chair Railings, Crown Moldings, Curved Staircase, Dining Area, Entry Level Bedroom, Family Room Off Kitchen, Floor Plan - Open, Kitchen - Eat-In, Kitchen - Island, Recessed Lighting, Upgraded Countertops, Wainscotting, Walk-in Closet(s), Window Treatments, Wood Floors
Levels
- 2
Size
- 2,991 sq ft
Exterior
Private Pool
- No
Patio & Porch
- Patio(s)
Garage
- Garage Spaces: 2
- Asphalt Driveway
- Under Home Parking
Carport
- None
Year Built
- 2005
Lot Size
- 0.07 acres
- 2,991 sq ft
Waterfront
- No
Water Source
- Public
Sewer
- Public Sewer
Community Info
Taxes
- Annual amount: $6,939.00
- Tax year: 2025
Senior Community
- Yes
Location
- City: Upper Gwynedd
- Township: UPPER GWYNEDD TWP
Listing courtesy of: Linda G Baron, BHHS Fox & Roach-Blue Bell Listing Agent Contact Information: [email protected]
Source: Bright
MLS ID: PAMC2154174
The information included in this listing is provided exclusively for consumers' personal, non-commercial use and may not be used for any purpose other than to identify prospective properties consumers may be interested in purchasing. The information on each listing is furnished by the owner and deemed reliable to the best of his/her knowledge, but should be verified by the purchaser. BRIGHT MLS and 55places.com assume no responsibility for typographical errors, misprints or misinformation. This property is offered without respect to any protected classes in accordance with the law. Some real estate firms do not participate in IDX and their listings do not appear on this website. Some properties listed with participating firms do not appear on this website at the request of the seller.
The Reserve at Gwynedd Real Estate Agent
Want to learn more about The Reserve at Gwynedd?
Here is the community real estate expert who can answer your questions, take you on a tour, and help you find the perfect home.
Get started today with your personalized 55+ search experience!
Want to learn more about The Reserve at Gwynedd?
Get in touch with a community real estate expert who can answer your questions, take you on a tour, and help you find the perfect home.
Get started today with your personalized 55+ search experience!
Homes Sold:
55+ Homes Sold:
Sold for this Community:
Avg. Response Time:
Community Key Facts
Age Restrictions
- 55+
Amenities & Lifestyle
- See The Reserve at Gwynedd amenities
- See The Reserve at Gwynedd clubs, activities, and classes
Homes in Community
- Total Homes: 400
- Home Types: Attached, Condos, Single-Family
Gated
- Yes
Construction
- Construction Dates: 2005 - 2012
- Builder: Del Webb
Similar homes in this community
Popular cities in Pennsylvania
The following amenities are available to The Reserve at Gwynedd - Lansdale, PA residents:
- Clubhouse/Amenity Center
- Fitness Center
- Indoor Pool
- Outdoor Pool
- Aerobics & Dance Studio
- Hobby & Game Room
- Ballroom
- Library
- Billiards
- Walking & Biking Trails
- Lakes - Scenic Lakes & Ponds
- Parks & Natural Space
- Outdoor Patio
- Multipurpose Room
There are plenty of activities available in The Reserve at Gwynedd. Here is a sample of some of the clubs, activities and classes offered here.
- Annual Fine Craft and Art Show
- Arts & Crafts
- Basketball
- Billiards
- Bowling
- Canasta
- Ceramic Pottery
- Chess Club
- Darts
- Fiction Book Discussion
- Friday Afternoon Bridge
- Gin Rummy
- Golden Duffers
- Golf Clubs
- Knitting
- Ladies Breakfast
- Lunch Club
- Men's Breakfast
- Men's Softball Club
- Monday Mah Jongg
- Non-Fiction Book Discussion
- Pet Club
- Photography Club
- Pilates
- Pinochle
- Poker
- Rummikid
- Scrabble
- Singles Dinner Club
- Social Action Club
- Sunshine Club
- Table Tennis
- Tai Chi Classes
- Tennis
- Theater Club
- Thursday Mah Jongg
- Walking Club
- Wallyball
- Weight Watchers
- Yoga Club

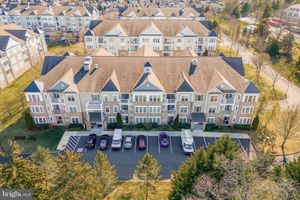
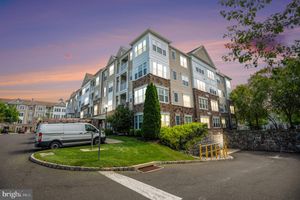
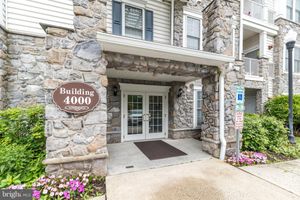
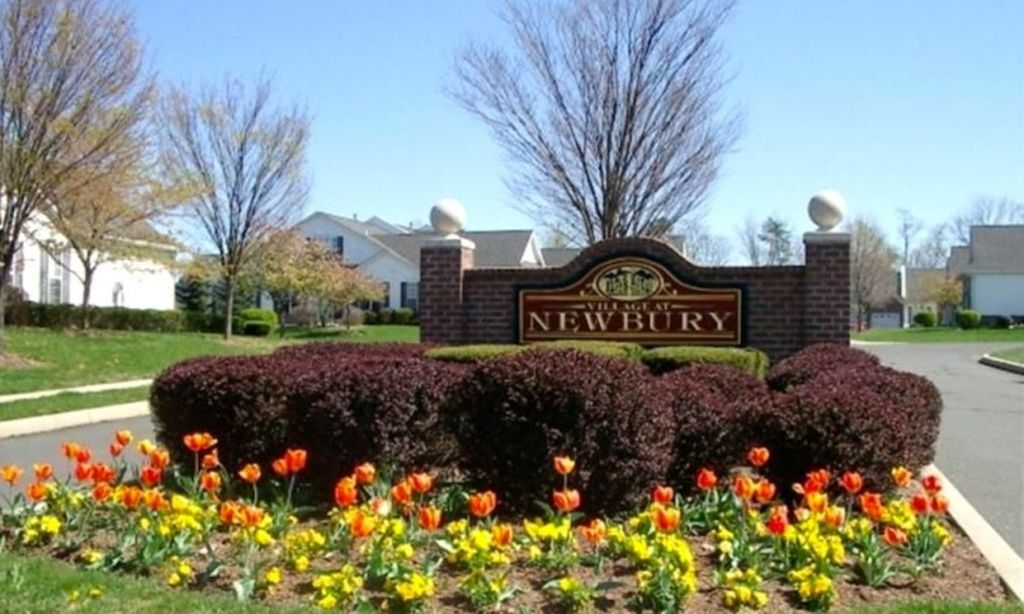
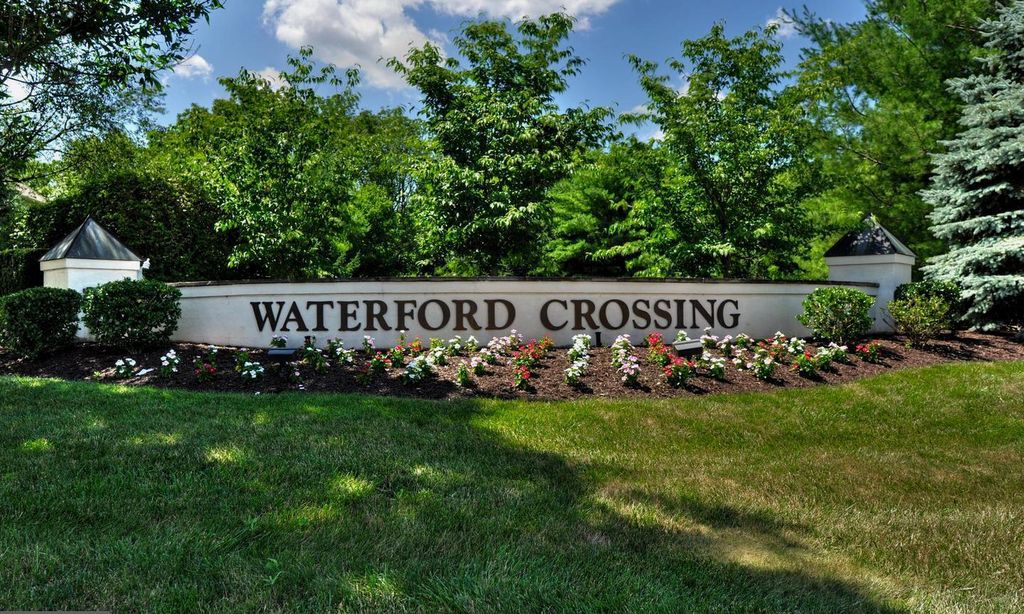
.jpg)

