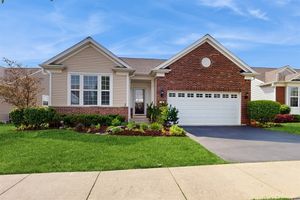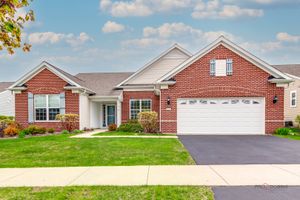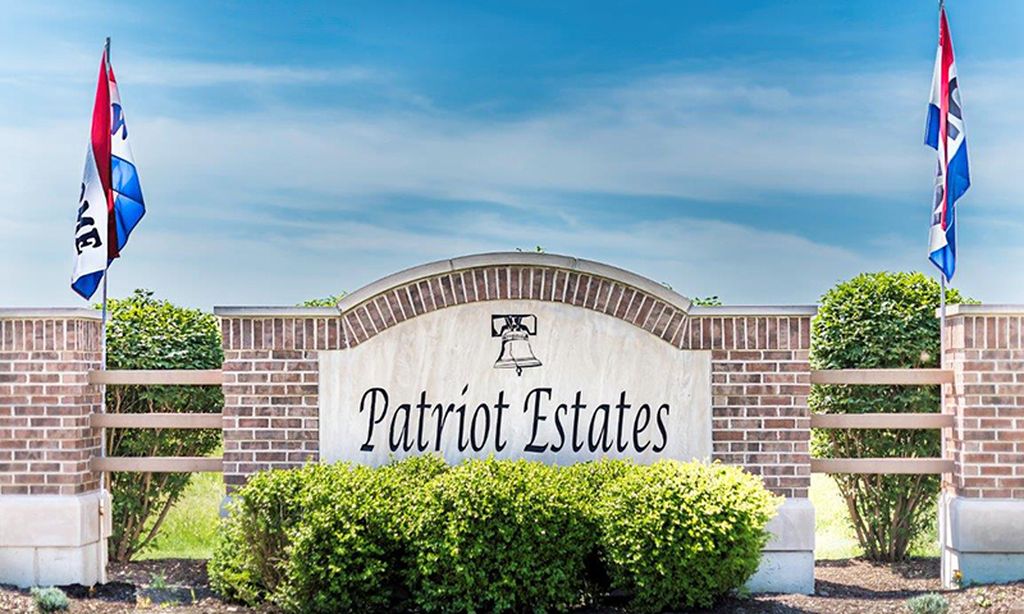- 2 beds
- 2 baths
- 1,911 sq ft
3181 Rockwell Cir, Mundelein, IL, 60060
Community: Grand Dominion
-
Year built
2008
-
Lot size
6,273 sq ft
-
Price per sq ft
$287
-
Taxes
$11770 / Yr
-
HOA fees
$305 / Mo
-
Last updated
1 day ago
-
Saves
1
Questions? Call us: (847) 469-9776
Overview
UPDATED AND SURE TO IMPRESS - STUNNING WRIGHT MODEL IN GRAND DOMINION! Live your best life in this vibrant 55+ active adult community where every day feels like a retreat. From scenic trails and a full clubhouse to a pool, tennis courts, and countless social activities-Grand Dominion has it all. This thoughtfully updated Wright model offers a perfect blend of comfort, function, and style with a layout designed for easy living and entertaining. Head inside to a bright and airy open-concept design, where natural light pours in and recent updates shine-rich new hardwood floors, plush carpeting, and a freshly painted interior that sets a crisp, modern tone. Timeless plantation shutters complete the look with a touch of classic style. At the heart of the home, the main living area effortlessly connects the formal dining space, inviting living room, and sunny eating area-all flowing seamlessly into the remodeled kitchen. Whether you're hosting a holiday gathering or enjoying a quiet evening in, the layout supports connection, conversation, and comfort. The kitchen itself takes center stage with abundant cabinetry including elegant crowned uppers, generous counter space, a closet pantry, and a full suite of brand-new stainless steel appliances. Just off the kitchen, the sunroom invites you to slow down and savor life's quieter moments-whether it's enjoying your morning coffee, catching up with a friend, or curling up with a book. Step outside through sliding glass doors to a newer Trex deck with a retractable awning-perfect for dining al fresco or relaxing under the stars. Back inside, the spacious main bedroom is a relaxing retreat with a charming bay window, large walk-in closet featuring custom organizers, and an updated ensuite bath with dual sink vanity, soaking tub, and separate tiled shower. A second bedroom and beautifully updated hall bath offer comfort for guests, while a versatile den provides a private home office or craft room. The laundry room is smartly designed with a designated folding station. Need more space? The unfinished walk-out basement offers incredible potential-finish it for additional living space or keep it as-is for all your storage needs. Additional highlights include a two-car attached garage with durable epoxy flooring and a freshly painted interior and garage. This is the low-maintenance lifestyle you've been waiting for-don't miss your chance to make it yours!
Interior
Appliances
- Range, Microwave, Dishwasher, Refrigerator, Washer, Dryer, Disposal, Stainless Steel Appliance(s), Humidifier
Bedrooms
- Bedrooms: 2
Bathrooms
- Total bathrooms: 2
- Full baths: 2
Laundry
- Main Level
- Gas Dryer Hookup
- Sink
Cooling
- Central Air
Heating
- Natural Gas, Forced Air
Fireplace
- None
Features
- Bedroom on Main Level, Full Bathroom, Walk-In Closet(s), Open Floorplan, Den, Dining Area, Living/Dining Room
Levels
- One
Size
- 1,911 sq ft
Exterior
Patio & Porch
- Heated, Sun Room
Roof
- Asphalt
Garage
- Garage Spaces: 2
- Asphalt
- Garage Door Opener
- On Site
- Other
- Attached
- Garage
Carport
- None
Year Built
- 2008
Lot Size
- 0.14 acres
- 6,273 sq ft
Waterfront
- No
Water Source
- Lake Drawn,Public
Sewer
- Public Sewer
Community Info
HOA Fee
- $305
- Frequency: Monthly
Taxes
- Annual amount: $11,770.36
- Tax year: 2024
Senior Community
- No
Features
- Clubhouse, Pool, Tennis Court(s), Lake, Sidewalks, Street Lights, Paved Streets
Location
- City: Mundelein
- County/Parrish: Lake
- Township: Fremont
Listing courtesy of: Leslie McDonnell, RE/MAX Suburban Listing Agent Contact Information: [email protected];[email protected]
Source: Mred
MLS ID: 12392246
Based on information submitted to the MLS GRID as of Jun 15, 2025, 10:35pm PDT. All data is obtained from various sources and may not have been verified by broker or MLS GRID. Supplied Open House Information is subject to change without notice. All information should be independently reviewed and verified for accuracy. Properties may or may not be listed by the office/agent presenting the information.
Want to learn more about Grand Dominion?
Here is the community real estate expert who can answer your questions, take you on a tour, and help you find the perfect home.
Get started today with your personalized 55+ search experience!
Homes Sold:
55+ Homes Sold:
Sold for this Community:
Avg. Response Time:
Community Key Facts
Age Restrictions
- 55+
Amenities & Lifestyle
- See Grand Dominion amenities
- See Grand Dominion clubs, activities, and classes
Homes in Community
- Total Homes: 725
- Home Types: Single-Family
Gated
- No
Construction
- Construction Dates: 2006 - 2014
- Builder: Del Webb
Similar homes in this community
Popular cities in Illinois
The following amenities are available to Grand Dominion - Mundelein, IL residents:
- Clubhouse/Amenity Center
- Fitness Center
- Indoor Pool
- Outdoor Pool
- Aerobics & Dance Studio
- Hobby & Game Room
- Card Room
- Arts & Crafts Studio
- Ballroom
- Computers
- Walking & Biking Trails
- Tennis Courts
- Bocce Ball Courts
- Lakes - Scenic Lakes & Ponds
- Multipurpose Room
There are plenty of activities available in Grand Dominion. Here is a sample of some of the clubs, activities and classes offered here.
- Arts & Crafts
- Aviation
- Biking
- Billiards
- Bingo
- Boating
- Bocce
- Bon Appetit Cooking
- Book Club
- Bowling
- Bridge
- Canasta
- Card Sharks
- Cheers! Wine
- Classic Car
- Current Events
- Drama
- Gardening
- Genealogy
- Golf Clubs
- Grandma, Grandpa & Me
- Investment Discussion
- Jetsetters Travel
- Mah Jongg
- Mixed Choral
- Painting
- Photography
- Pickleball
- Ping Pong
- Poker
- Red Hat Society
- Scrapbooking
- Sew What Sewing & Knitting
- Singles Thrill Seekers Adventure
- Skiing
- Swimming
- Tennis
- Walking
- Weight Watchers
- Woodworking







