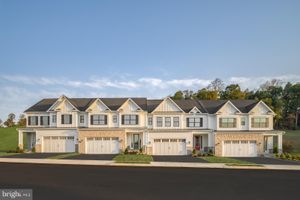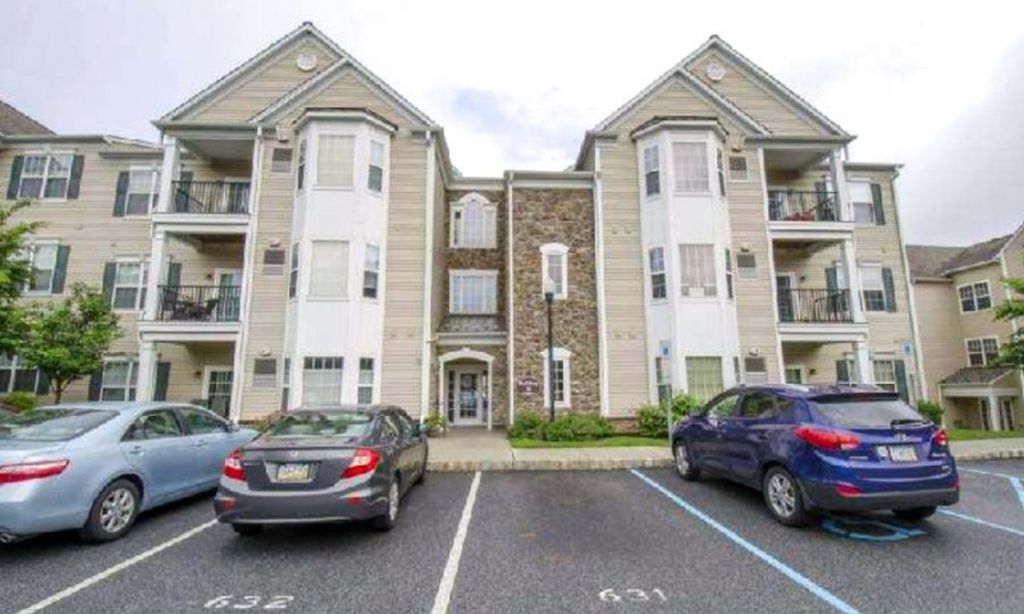- 3 beds
- 3 baths
- 2,110 sq ft
3187 Leopold Ct, Huntingdon Valley, PA, 19006
Community: Philmont 55+
-
Year built
2025
-
Lot size
0 sq ft
-
Price per sq ft
$354
-
HOA fees
$389 / Mo
-
Last updated
2 days ago
-
Views
5
-
Saves
1
Questions? Call us: (267) 952-6656
Overview
Step into luxury with this stunning Kensington floorplan, ready for move-in by April 2026. Boasting 2,900 square feet of thoughtfully designed living space, this home offers 3 spacious bedrooms, 2 full bathrooms, 1 half bath, and a 2-car garage. Nestled on an oversized cul-de-sac homesite, the exterior impresses with a partial stone façade, HardiePlank siding, and a rear composite deck – plus, fencing is permitted for added privacy. Inside, you'll find upscale finishes including luxury vinyl plank flooring, a coffered ceiling in the living room, and a finished walkout basement that enhances both style and functionality. The gourmet kitchen is a chef's dream, featuring: *Elegant White Linen cabinetry *Sleek quartz countertops *Stylish tile backsplash *Hooded vent and included appliances (excluding refrigerator) *A large center island perfect for entertaining Retreat to the spa-inspired owner’s bath, complete with: *A Roman shower with frameless glass door *Tile surround and zero-entry flooring *Dual vanities with quartz counters *A private water closet *Upstairs, a versatile loft space offers endless possibilities, ideal for guests, hobbies, or a home office. Come home to Philmont 55+, the lowest-priced new 55+ community in Bucks, Montgomery, and Philadelphia counties, offering the most included luxury features. Schedule your visit today and take the first step toward your April 2026 move-in! Photos are representative only.
Interior
Appliances
- Built-In Microwave, Cooktop, Dishwasher, Disposal, Exhaust Fan, Energy Efficient Appliances, Oven - Wall, Microwave, Oven/Range - Gas, Oven/Range - Electric, Range Hood, Stainless Steel Appliances, Water Heater - Tankless
Bedrooms
- Bedrooms: 3
Bathrooms
- Total bathrooms: 3
- Half baths: 1
- Full baths: 2
Cooling
- Central A/C
Heating
- Forced Air
Features
- Crown Moldings, Family Room Off Kitchen, Floor Plan - Open, Kitchen - Eat-In, Kitchen - Island, Kitchen - Gourmet, Primary Bath(s), Pantry, Recessed Lighting, Bathroom - Stall Shower, Upgraded Countertops, Walk-in Closet(s), Wood Floors, Carpet
Levels
- 3
Size
- 2,110 sq ft
Exterior
Private Pool
- No
Roof
- Architectural Shingle
Garage
- Garage Spaces: 2
Carport
- None
Year Built
- 2025
Waterfront
- No
Water Source
- Public
Sewer
- Public Sewer
Community Info
HOA Fee
- $389
- Frequency: Monthly
- Includes: Bar/Lounge, Club House, Common Grounds, Dining Rooms, Exercise Room, Fitness Center, Golf Club, Golf Course, Golf Course Membership Available, Pool - Outdoor, Putting Green, Recreational Center, Swimming Pool, Tennis Courts, Other
Senior Community
- Yes
Location
- City: Huntingdon Valley
- Township: LOWER MORELAND TWP
Listing courtesy of: Karen Helveston, NVR, INC. Listing Agent Contact Information: [email protected]
MLS ID: PAMC2160162
The information included in this listing is provided exclusively for consumers' personal, non-commercial use and may not be used for any purpose other than to identify prospective properties consumers may be interested in purchasing. The information on each listing is furnished by the owner and deemed reliable to the best of his/her knowledge, but should be verified by the purchaser. BRIGHT MLS and 55places.com assume no responsibility for typographical errors, misprints or misinformation. This property is offered without respect to any protected classes in accordance with the law. Some real estate firms do not participate in IDX and their listings do not appear on this website. Some properties listed with participating firms do not appear on this website at the request of the seller.
Philmont 55+ Real Estate Agent
Want to learn more about Philmont 55+?
Here is the community real estate expert who can answer your questions, take you on a tour, and help you find the perfect home.
Get started today with your personalized 55+ search experience!
Want to learn more about Philmont 55+?
Get in touch with a community real estate expert who can answer your questions, take you on a tour, and help you find the perfect home.
Get started today with your personalized 55+ search experience!
Homes Sold:
55+ Homes Sold:
Sold for this Community:
Avg. Response Time:
Community Key Facts
Age Restrictions
- 55+
Amenities & Lifestyle
- See Philmont 55+ amenities
- See Philmont 55+ clubs, activities, and classes
Homes in Community
- Total Homes:
- Home Types: Attached
Gated
- No
Construction
- Builder: NV Homes
Similar homes in this community
Popular cities in Pennsylvania
The following amenities are available to Philmont 55+ - Huntingdon Valley, PA residents:
- Clubhouse/Amenity Center
- Multipurpose Room
- Fitness Center
- Restaurant
- Bar
- Outdoor Pool
- Outdoor Patio
- Tennis Courts
- Walking & Biking Trails
There are plenty of activities available in Philmont 55+. Here is a sample of some of the clubs, activities, and classes offered here.
- Biking
- Fitness Classes
- Social Events
- Swimming
- Tennis
- Walking


.jpg)



