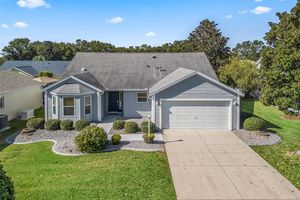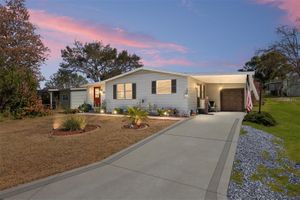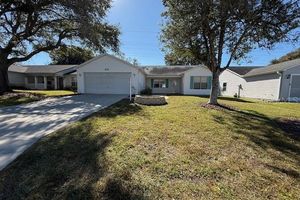- 3 beds
- 2 baths
- 2,091 sq ft
3202 Condrey Ct, The Villages, FL, 32163
Community: The Villages®
-
Home type
Single family
-
Year built
2017
-
Lot size
5,474 sq ft
-
Price per sq ft
$270
-
Taxes
$7384 / Yr
-
HOA fees
$199 /
-
Last updated
1 day ago
-
Views
6
-
Saves
1
Questions? Call us: (352) 704-0687
Overview
Veranda with Privacy Courtyard • Upgraded 3-Bedroom Holly Model • Move-In Ready. Don't miss this beautifully upgraded Holly Veranda located in the desirable Village of Fenney in The Villages, Florida. Designed for privacy and comfort, this 3-Bedroom, 2-Bathroom Veranda home features a courtyard wall that creates a private outdoor retreat, perfect for relaxing or entertaining. Step inside to discover a spacious and thoughtfully designed floor plan with elegant upgrades throughout. The large kitchen is ideal for everyday living and hosting gatherings, showcasing a curved peninsula, center work island, built-in desk, granite countertops, and pull-out shelving for practical convenience. The dining room is separate from the living area, creating defined yet connected spaces for entertaining and relaxation. The Primary Suite offers two walk-in closets with custom built-ins and a luxurious ensuite bath featuring a Roman shower, split dual vanities, and a separate water closet. The guest suite is located on the opposite side of the home for privacy, with the second and third bedrooms thoughtfully separated by the guest bath. The third bedroom features a tray ceiling and walk-in closet, making it a versatile space for guests or an office. Enjoy outdoor living at its best. Just beyond the screened lanai, you’ll find two patios, including one with a custom hardscape fire pit—perfect for quiet evenings or entertaining under the stars. The private courtyard wall adds a sense of seclusion rarely found in veranda homes, while still allowing open-air enjoyment of the Florida lifestyle. The laundry room is generously sized, with a cabinet-enclosed utility sink, folding station, and upper cabinetry for extra storage. The air-conditioned garage ensures comfort and practicality year-round. Other highlights include neutral color palette, high ceilings, gas utilities, gutters, and added insulation for energy efficiency. This home is move-in ready, meticulously maintained, and loaded with thoughtful upgrades that elevate both style and function. Perfectly situated in one of the most picturesque and natural settings in The Villages, the home is conveniently located near some of Fenney’s best amenities: Blue Heron Postal & Recreation Center (0.6 mi), Fenney Grill (0.6 mi), Spanish Moss Sports Pool & Recreation Center (0.8 mi), and Red Fox & Gray Fox Executive Golf Courses (1.2 mi).This upgraded Holly Veranda delivers the rare combination of privacy, convenience, and elegant design, all within easy reach of dining, recreation, and golf. Discover why the Village of Fenney is one of The Villages’ most sought-after neighborhoods, where nature, lifestyle, and comfort blend perfectly.
Interior
Appliances
- Dishwasher, Disposal, Dryer, Microwave, Range, Refrigerator, Washer
Bedrooms
- Bedrooms: 3
Bathrooms
- Total bathrooms: 2
- Full baths: 2
Laundry
- Electric Dryer Hookup
- Inside
- Washer Hookup
Cooling
- Central Air
Heating
- Central
Fireplace
- None
Features
- Ceiling Fan(s), Eat-in Kitchen, High Ceilings, Kitchen/Family Room Combo, Living/Dining Room, Open Floorplan, Main Level Primary, Solid Surface Counters, Split Bedrooms, Stone Counters, Thermostat, Tray Ceiling(s), Vaulted Ceiling(s), Walk-In Closet(s)
Levels
- One
Size
- 2,091 sq ft
Exterior
Private Pool
- No
Patio & Porch
- Covered, Patio, Rear Porch, Screened
Roof
- Shingle
Garage
- Attached
- Garage Spaces: 2
- Golf Cart Parking
Carport
- None
Year Built
- 2017
Lot Size
- 0.13 acres
- 5,474 sq ft
Waterfront
- No
Water Source
- Public
Sewer
- Public Sewer
Community Info
HOA Fee
- $199
- Includes: Clubhouse, Golf Course, Park, Pickleball, Pool, Recreation Facilities, Shuffleboard Court, Tennis Court(s), Trail(s)
Taxes
- Annual amount: $7,384.06
- Tax year: 2024
Senior Community
- Yes
Features
- Clubhouse, Deed Restrictions, Golf Carts Permitted, Golf, Park, Pool, Restaurant, Tennis Court(s), Street Lights
Location
- City: The Villages
- County/Parrish: Sumter
- Township: 19S
Listing courtesy of: Scott Dunn, REALTY EXECUTIVES IN THE VILLAGES, 352-753-7500
MLS ID: G5100164
Listings courtesy of Stellar MLS as distributed by MLS GRID. Based on information submitted to the MLS GRID as of Nov 28, 2025, 05:58am PST. All data is obtained from various sources and may not have been verified by broker or MLS GRID. Supplied Open House Information is subject to change without notice. All information should be independently reviewed and verified for accuracy. Properties may or may not be listed by the office/agent presenting the information. Properties displayed may be listed or sold by various participants in the MLS.
The Villages® Real Estate Agent
Want to learn more about The Villages®?
Here is the community real estate expert who can answer your questions, take you on a tour, and help you find the perfect home.
Get started today with your personalized 55+ search experience!
Want to learn more about The Villages®?
Get in touch with a community real estate expert who can answer your questions, take you on a tour, and help you find the perfect home.
Get started today with your personalized 55+ search experience!
Homes Sold:
55+ Homes Sold:
Sold for this Community:
Avg. Response Time:
Community Key Facts
Age Restrictions
- 55+
Amenities & Lifestyle
- See The Villages® amenities
- See The Villages® clubs, activities, and classes
Homes in Community
- Total Homes: 70,000
- Home Types: Single-Family, Attached, Condos, Manufactured
Gated
- No
Construction
- Construction Dates: 1978 - Present
- Builder: The Villages, Multiple Builders
Similar homes in this community
Popular cities in Florida
The following amenities are available to The Villages® - The Villages, FL residents:
- Clubhouse/Amenity Center
- Golf Course
- Restaurant
- Fitness Center
- Outdoor Pool
- Aerobics & Dance Studio
- Card Room
- Ceramics Studio
- Arts & Crafts Studio
- Sewing Studio
- Woodworking Shop
- Performance/Movie Theater
- Library
- Bowling
- Walking & Biking Trails
- Tennis Courts
- Pickleball Courts
- Bocce Ball Courts
- Shuffleboard Courts
- Horseshoe Pits
- Softball/Baseball Field
- Basketball Court
- Volleyball Court
- Polo Fields
- Lakes - Fishing Lakes
- Outdoor Amphitheater
- R.V./Boat Parking
- Gardening Plots
- Playground for Grandkids
- Continuing Education Center
- On-site Retail
- Hospital
- Worship Centers
- Equestrian Facilities
There are plenty of activities available in The Villages®. Here is a sample of some of the clubs, activities and classes offered here.
- Acoustic Guitar
- Air gun
- Al Kora Ladies Shrine
- Alcoholic Anonymous
- Aquatic Dancers
- Ballet
- Ballroom Dance
- Basketball
- Baton Twirlers
- Beading
- Bicycle
- Big Band
- Bingo
- Bluegrass music
- Bunco
- Ceramics
- Chess
- China Painting
- Christian Bible Study
- Christian Women
- Classical Music Lovers
- Computer Club
- Concert Band
- Country Music Club
- Country Two-Step
- Creative Writers
- Cribbage
- Croquet
- Democrats
- Dirty Uno
- Dixieland Band
- Euchre
- Gaelic Dance
- Gamblers Anonymous
- Genealogical Society
- Gin Rummy
- Guitar
- Happy Stitchers
- Harmonica
- Hearts
- In-line skating
- Irish Music
- Italian Study
- Jazz 'n' Tap
- Journalism
- Knitting Guild
- Mah Jongg
- Model Yacht Racing
- Motorcycle Club
- Needlework
- Overeaters Anonymous
- Overseas living
- Peripheral Neuropathy support
- Philosophy
- Photography
- Pinochle
- Pottery
- Quilters
- RC Flyers
- Recovery Inc.
- Republicans
- Scooter
- Scrabble
- Scrappers
- Senior soccer
- Shuffleboard
- Singles
- Stamping
- Street hockey
- String Orchestra
- Support Groups
- Swing Dance
- Table tennis
- Tai-Chi
- Tappers
- Trivial Pursuit
- VAA
- Village Theater Company
- Volleyball
- Whist








