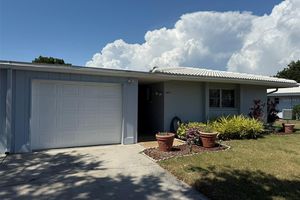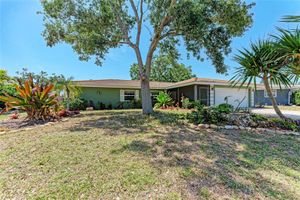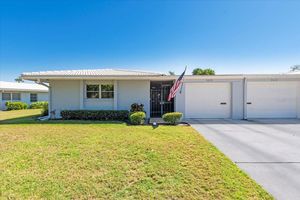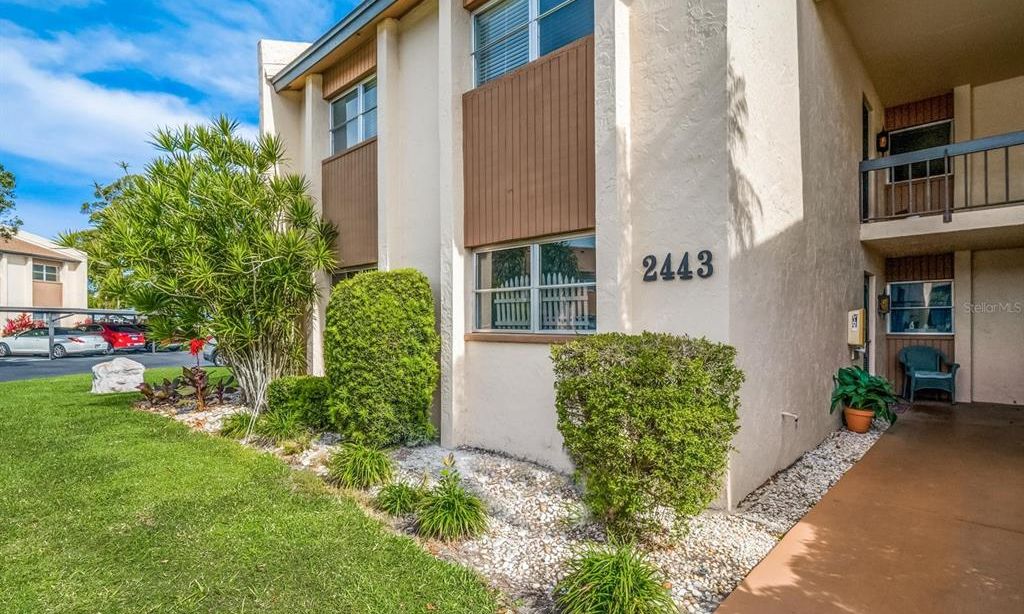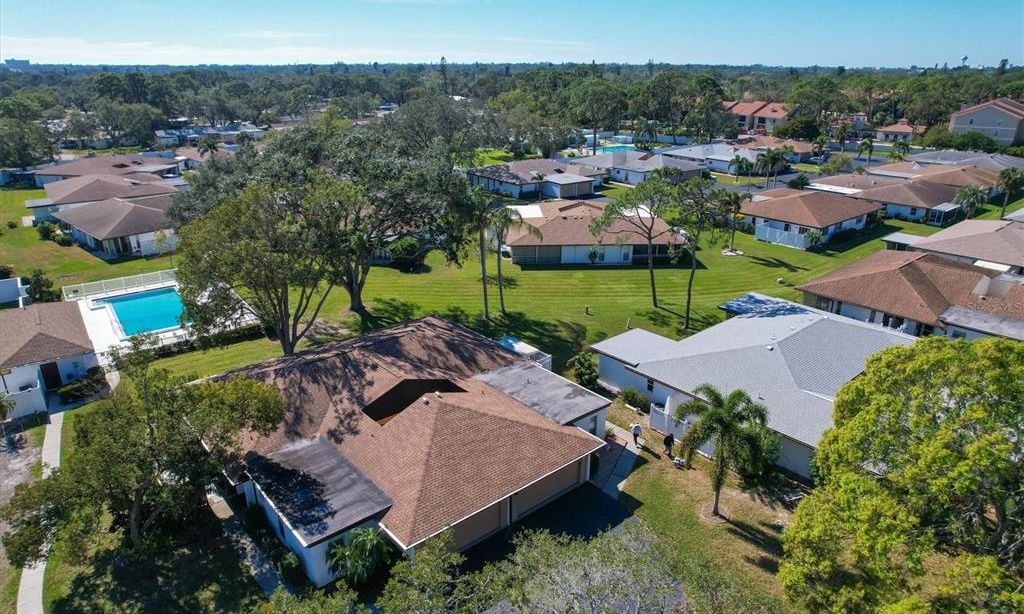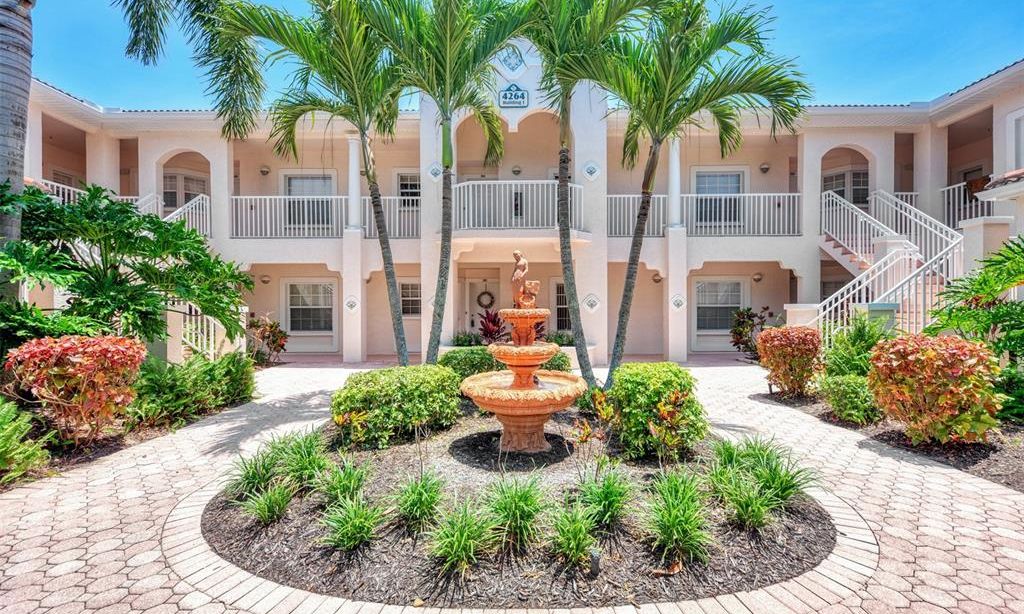- 2 beds
- 2 baths
- 1,470 sq ft
3289 Fairhaven Ln 112, Sarasota, FL, 34239
Community: Village Green
-
Home type
Condominium
-
Year built
1967
-
Lot size
0 sq ft
-
Price per sq ft
$201
-
Taxes
$3196 / Yr
-
HOA fees
$450 / Mo
-
Last updated
1 day ago
-
Views
4
-
Saves
2
Questions? Call us: (941) 260-0373
Overview
Welcome to 3289 Fairhaven Lane. Discover this stunning and serene condo that perfectly blends comfort, style and a modern, inviting atmosphere. Nestled in the heart of Bee Ridge, Sarasota, Florida this home offers a spacious layout and thoughtful upgrades for a truly enjoyable lifestyle. This beautifully maintained property features 2 spacious bedrooms, 2 bathrooms, and 1,470 square feet of elegant living space designed for comfort and relaxation. Property Highlights: • Spacious Living: A large primary suite features a well-appointed walk-in closet, while the lovely guest room includes a bright and airy guest bathroom. • Convenience & Comfort: Laundry is conveniently located near the kitchen, and an attached one-car garage adds extra ease to daily living. • Relaxing Spaces: Enjoy your morning coffee by the gorgeous hand-tiled fireplace (electric) or unwind on the expansive lanai, featuring new flooring and incredible natural light. • Resort-Style Amenities: Step out your back door to the sparkling pool, ideal for relaxing afternoons or entertaining friends. • Fresh Updates: With brand-new flooring, appliances, and fresh paint, this home is move-in ready and boasts a modern touch. • Prime Location: Situated just 6 miles from the award-winning Siesta Key Beach, you’ll have easy access to Sarasota’s vibrant dining, shopping, and cultural attractions. Additional Note: This property has sustained no damage from recent hurricanes, ensuring peace of mind for new homeowners. Embrace the vibrant Florida Gulf Coast lifestyle in this unusually spacious and elegant residence. With its fresh updates and resort-style living, this home invites you to experience the ultimate in comfort and convenience. Don’t miss out on this exceptional opportunity—schedule your tour today!
Interior
Appliances
- Dishwasher, Disposal, Dryer, Electric Water Heater, Exhaust Fan, Range, Refrigerator, Washer
Bedrooms
- Bedrooms: 2
Bathrooms
- Total bathrooms: 2
- Full baths: 2
Laundry
- Common Area
- Electric Dryer Hookup
- Inside
- Washer Hookup
Cooling
- Central Air
Heating
- Electric
Fireplace
- None
Features
- Ceiling Fan(s), Living/Dining Room, Open Floorplan, Main Level Primary, Solid-Wood Cabinets, Window Treatments
Levels
- One
Size
- 1,470 sq ft
Exterior
Private Pool
- None
Patio & Porch
- Rear Porch
Roof
- Tile
Garage
- Attached
- Garage Spaces: 1
- Driveway
- Garage Door Opener
- Garage Faces Side
- Ground Level
- Off Street
- On Street
Carport
- None
Year Built
- 1967
Waterfront
- No
Water Source
- Public
Sewer
- Public Sewer
Community Info
HOA Fee
- $450
- Frequency: Monthly
Taxes
- Annual amount: $3,196.12
- Tax year: 2024
Senior Community
- Yes
Features
- Buyer Approval Required, Deed Restrictions, Irrigation-Reclaimed Water, Pool, Wheelchair Accessible
Location
- City: Sarasota
- County/Parrish: Sarasota
- Township: 36S
Listing courtesy of: Charles Edgerton, Sr., EDGERTON REALTY & DEVELOPMENT,LLC, 941-460-1900
Source: Stellar
MLS ID: A4645172
Listings courtesy of Stellar MLS as distributed by MLS GRID. Based on information submitted to the MLS GRID as of Jun 18, 2025, 10:11pm PDT. All data is obtained from various sources and may not have been verified by broker or MLS GRID. Supplied Open House Information is subject to change without notice. All information should be independently reviewed and verified for accuracy. Properties may or may not be listed by the office/agent presenting the information. Properties displayed may be listed or sold by various participants in the MLS.
Want to learn more about Village Green?
Here is the community real estate expert who can answer your questions, take you on a tour, and help you find the perfect home.
Get started today with your personalized 55+ search experience!
Homes Sold:
55+ Homes Sold:
Sold for this Community:
Avg. Response Time:
Community Key Facts
Age Restrictions
- 55+
Amenities & Lifestyle
- See Village Green amenities
- See Village Green clubs, activities, and classes
Homes in Community
- Total Homes: 417
- Home Types: Attached, Single-Family
Gated
- No
Construction
- Construction Dates: 1967 - 1993
Similar homes in this community
Popular cities in Florida
The following amenities are available to Village Green - Sarasota, FL residents:
- Golf Course
- Outdoor Pool
- Shuffleboard Courts
- Gazebo
There are plenty of activities available in Village Green. Here is a sample of some of the clubs, activities and classes offered here.

