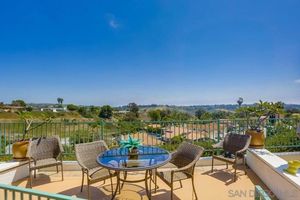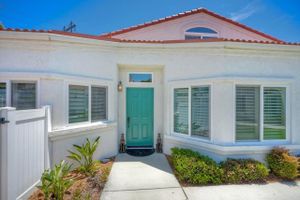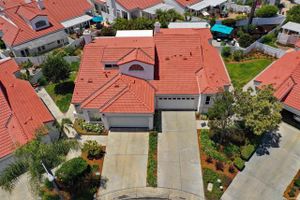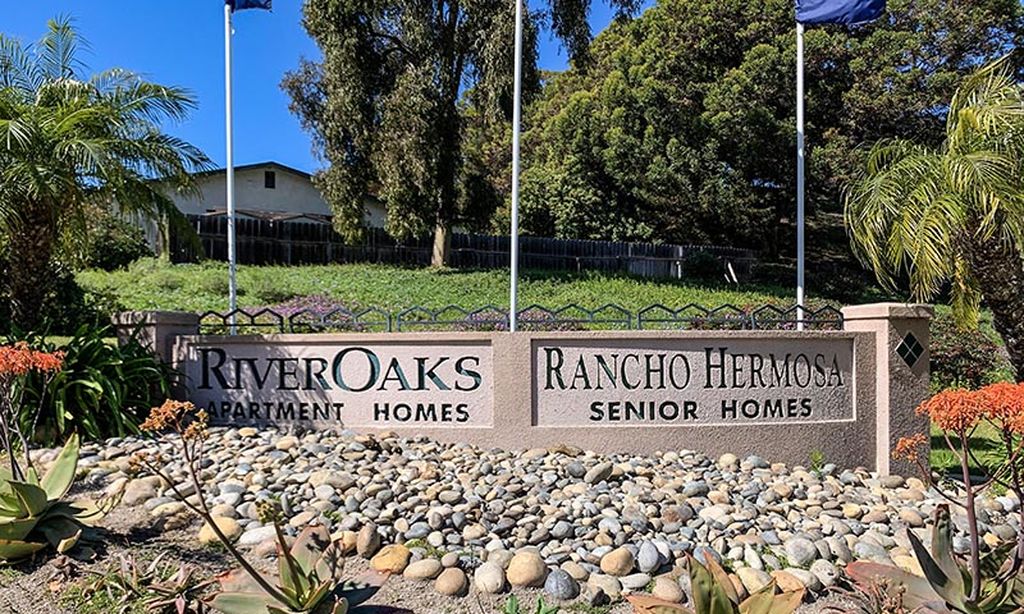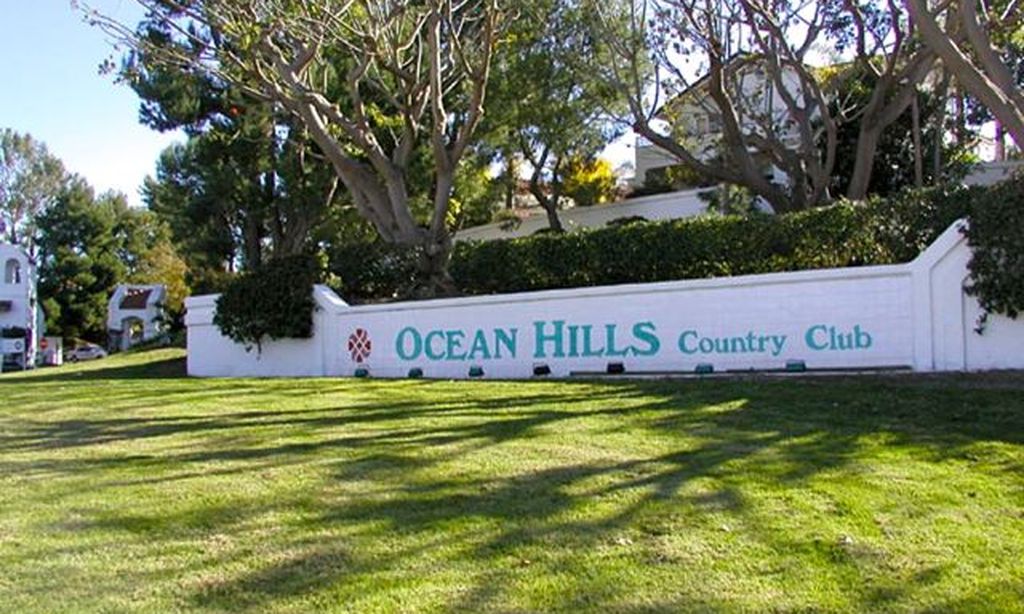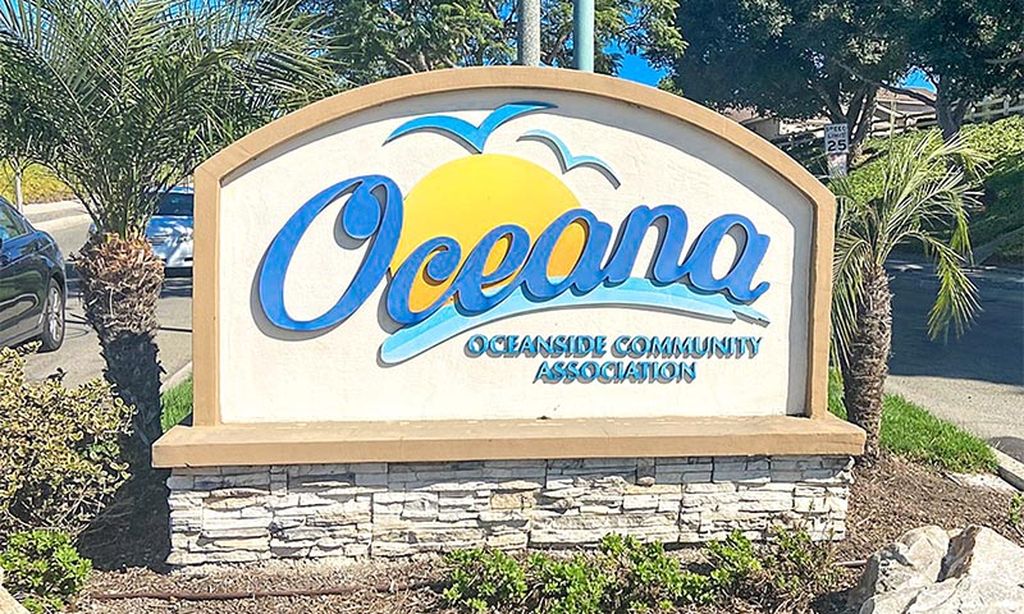- 2 beds
- 2 baths
- 1,890 sq ft
3319 Tripoli Way, Oceanside, CA, 92056
Community: Villa Trieste
-
Home type
Single family
-
Year built
1992
-
Lot size
4,265 sq ft
-
Price per sq ft
$661
-
HOA fees
$425 / Mo
-
Last updated
2 days ago
-
Views
12
-
Saves
1
Questions? Call us: (858) 365-8719
Overview
Located in the 55+ gated community of Villa Trieste in Del Oro Hills, this highly desirable 1,890 sq. ft. model offers more space and functionality than the smaller floor plan, making it a rare find in this exclusive neighborhood. Extensively remodeled throughout, this two-story home features an attached two-car garage, a versatile loft, and a cozy fireplace. The bright, open layout is enhanced by vaulted ceilings, abundant natural light, and all-new patio doors that seamlessly connect indoor and outdoor living. The updated kitchen is both stylish and functional, boasting quartz countertops, a subway tile backsplash, shaker-style cabinetry, and stainless steel appliances. A dedicated laundry room adds extra convenience. The spacious primary suite impresses with vaulted ceilings, wood shutters, and a beautifully updated en-suite bath with a barn door entry. One of the standout features of this home is the extra-large private patio, a rare and highly desirable feature that provides ample space for relaxing and entertaining. Additional upgrades include a brand-new roof and other thoughtful enhancements throughout. Community amenities include a sparkling pool, spa, and clubhouse/rec room with secure access. Conveniently located near shopping, dining, Highway 78, and I-5, this home perfectly blends elegance, comfort, and modern upgrades in a sought-after active adult community.
Interior
Appliances
- Dishwasher, Disposal, Microwave, Refrigerator, Convection Oven, ENERGY STAR Qualified Appliances, Free-Standing Range, Gas Oven, Gas Cooktop, Ice Maker, Range Hood, Recirculated Exhaust Fan, Self Cleaning Oven, Barbecue, Gas Range, Gas Cooking
Bedrooms
- Bedrooms: 2
Bathrooms
- Total bathrooms: 2
- Full baths: 2
Laundry
- Gas Dryer Hookup
- Individual Room
Cooling
- Central Air
Heating
- Natural Gas, Forced Air
Fireplace
- None
Features
- Copper Plumbing Full, High Ceilings, Open Floorplan, Pantry, Stone Counters, Cathedral Ceiling(s), Loft, Primary Bedroom, All Bedrooms on Lower Level, Primary Bathroom, Walk-In Closet(s)
Levels
- Two
Size
- 1,890 sq ft
Exterior
Private Pool
- None
Patio & Porch
- Patio
Roof
- Spanish Tile
Garage
- Attached
- Garage Spaces: 2
Carport
- None
Year Built
- 1992
Lot Size
- 0.1 acres
- 4,265 sq ft
Waterfront
- No
Water Source
- Public
Community Info
HOA Fee
- $425
- Frequency: Monthly
- Includes: Meeting/Banquet/Party Room, Bocce Court, Clubhouse, Controlled Access, Meeting Room, Outdoor Cooking Area(s), Picnic Area, Spa/Hot Tub, Barbecue, Pool, Maintenance Grounds, Insurance, Pest Control, Paid Clubhouse
Senior Community
- Yes
Location
- City: Oceanside
- County/Parrish: San Diego
Listing courtesy of: Markee Lashley, Redfin Corporation
Source: Crmls
MLS ID: 250023215SD
Based on information from California Regional Multiple Listing Service, Inc. as of Jun 27, 2025 and/or other sources. All data, including all measurements and calculations of area, is obtained from various sources and has not been, and will not be, verified by broker or MLS. All information should be independently reviewed and verified for accuracy. Properties may or may not be listed by the office/agent presenting the information.
Want to learn more about Villa Trieste?
Here is the community real estate expert who can answer your questions, take you on a tour, and help you find the perfect home.
Get started today with your personalized 55+ search experience!
Homes Sold:
55+ Homes Sold:
Sold for this Community:
Avg. Response Time:
Community Key Facts
Age Restrictions
- 55+
Amenities & Lifestyle
- See Villa Trieste amenities
- See Villa Trieste clubs, activities, and classes
Homes in Community
- Total Homes: 150
- Home Types: Attached, Condos
Gated
- Yes
Construction
- Construction Dates: 1991 - 1995
Similar homes in this community
Popular cities in California
The following amenities are available to Villa Trieste - Oceanside, CA residents:
- Clubhouse/Amenity Center
- Outdoor Pool
- Card Room
- Library
- Walking & Biking Trails
- Outdoor Amphitheater
- Demonstration Kitchen
- Outdoor Patio
- Picnic Area
- Multipurpose Room
- Gazebo
There are plenty of activities available in Villa Trieste. Here is a sample of some of the clubs, activities and classes offered here.
- Bocce Ball
- Cards
- Dances
- Exercise Classes
- Parties
- Travel Club

