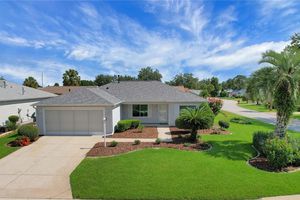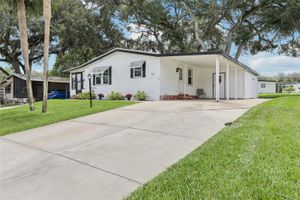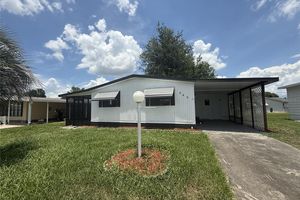- 3 beds
- 2 baths
- 2,093 sq ft
3393 Talley Ridge Dr, The Villages, FL, 32162
Community: The Villages®
-
Home type
Single family
-
Year built
2002
-
Lot size
7,700 sq ft
-
Price per sq ft
$256
-
Taxes
$3693 / Yr
-
HOA fees
$199 /
-
Last updated
2 days ago
-
Views
3
Questions? Call us: (352) 704-0687
Overview
CAMPIONSHIP GOLF FRONT (Glenview), ROOM FOR A POOL, and Furniture package available separately! NO BOND! UNIQUE! Located in the Village of Glenbrook, this BLOCK & STUCCO, EXPANDED 3/2 WITH A DEN, DESIGNER JASMINE (DOGWOOD) model has had JUST ONE owner and has been IMPECCABLY MAINTAINED! It features a 2-car garage plus an additional Golf cart garage equipped with a HEATED & AIR-CONDITIONED WORKSHOP! Enjoy a charming OPEN/SPLIT FLOOR PLAN showcasing a neutral color scheme, high ceilings, and wood-like tile floors spanning the living and kitchen areas. The EAT-IN KITCHEN offers ample cabinet and counter space, stainless steel appliances, and a bay window adorned with Plantation shutters for natural light. It's seamlessly connected to the combined Dining & Living Rooms. The EXPANDED PRIMARY BEDROOM boasts a LARGE WALK-IN CLOSET, a double-door closet, GOLF VIEWS, a dedicated craft/hobby room, and an ENSUITE BATH that includes Dual Sinks, a Walk-in Shower, and a linen closet; the laundry room, complete with a wash sink, is conveniently located just off the bathroom! The GUEST BEDROOMS, both featuring closets, are situated on the opposite side of the home, ensuring added privacy for visitors. The Front Guest Bedroom (currently used as a Den) includes a closet, wood-like TILE flooring, and Plantation shutters. The second Guest Bedroom at the rear of the home also includes a closet and offers a BEAUTIFUL VIEW. A Guest Bath with a Tub/Shower Combo is conveniently positioned between the guest bedrooms. The Florida Room, which is heated and air-conditioned, provides an excellent space for entertaining! An adjacent OUTDOOR OASIS features a SCREEN ENCLOSED, canvas-covered BIRD CAGE, PAINTED CONCRETE FLOORING, and a screen door leading to the backyard, facilitating effortless indoor-outdoor living. Additional highlights include: ROOM for a POOL, a Roof installed in 2020, HVAC from 2012, NO BOND, Furniture package available separately, and a BONUS room! The Village of Glenbrook is ideally situated near Spanish Springs Square and Lake Sumter Landing; Saddlebrook Recreation Complex with two executive golf courses, an adult swimming pool, four softball diamonds, and Polo Field; Hawkes Bay Executive Golf Course; Glenview Champions Golf and Country Club; the Savannah Center; numerous swimming pools and pickleball courts; plus easy access to 466 with abundant shopping, dining, banking, medical facilities, and more. Call today to arrange your Private Showing. Golf cart available separately.
Interior
Appliances
- Dishwasher, Disposal, Dryer, Microwave, Range, Refrigerator, Washer
Bedrooms
- Bedrooms: 3
Bathrooms
- Total bathrooms: 2
- Full baths: 2
Laundry
- Inside
- Laundry Room
Cooling
- Central Air
Heating
- Electric
Fireplace
- None
Features
- Ceiling Fan(s), Eat-in Kitchen, High Ceilings, Living/Dining Room, Open Floorplan, Main Level Primary, Split Bedrooms, Walk-In Closet(s)
Levels
- One
Size
- 2,093 sq ft
Exterior
Private Pool
- No
Patio & Porch
- Covered, Rear Porch, Screened
Roof
- Shingle
Garage
- Attached
- Garage Spaces: 3
Carport
- None
Year Built
- 2002
Lot Size
- 0.18 acres
- 7,700 sq ft
Waterfront
- No
Water Source
- Public
Sewer
- Public Sewer
Community Info
HOA Fee
- $199
- Includes: Fence Restrictions, Golf Course, Pickleball, Pool, Recreation Facilities, Shuffleboard Court, Tennis Court(s), Trail(s)
Taxes
- Annual amount: $3,693.00
- Tax year: 2024
Senior Community
- Yes
Features
- Community Mailbox, Deed Restrictions, Golf Carts Permitted, Golf, Irrigation-Reclaimed Water, Pool, Racquetball, Tennis Court(s)
Location
- City: The Villages
- County/Parrish: Sumter
- Township: 18
Listing courtesy of: Amanda Fincher, LLC, REALTY EXECUTIVES IN THE VILLAGES, 352-753-7500
Source: Stellar
MLS ID: G5096836
Listings courtesy of Stellar MLS as distributed by MLS GRID. Based on information submitted to the MLS GRID as of Jul 09, 2025, 07:51pm PDT. All data is obtained from various sources and may not have been verified by broker or MLS GRID. Supplied Open House Information is subject to change without notice. All information should be independently reviewed and verified for accuracy. Properties may or may not be listed by the office/agent presenting the information. Properties displayed may be listed or sold by various participants in the MLS.
Want to learn more about The Villages®?
Here is the community real estate expert who can answer your questions, take you on a tour, and help you find the perfect home.
Get started today with your personalized 55+ search experience!
Homes Sold:
55+ Homes Sold:
Sold for this Community:
Avg. Response Time:
Community Key Facts
Age Restrictions
- 55+
Amenities & Lifestyle
- See The Villages® amenities
- See The Villages® clubs, activities, and classes
Homes in Community
- Total Homes: 70,000
- Home Types: Single-Family, Attached, Condos, Manufactured
Gated
- No
Construction
- Construction Dates: 1978 - Present
- Builder: The Villages, Multiple Builders
Similar homes in this community
Popular cities in Florida
The following amenities are available to The Villages® - The Villages, FL residents:
- Clubhouse/Amenity Center
- Golf Course
- Restaurant
- Fitness Center
- Outdoor Pool
- Aerobics & Dance Studio
- Card Room
- Ceramics Studio
- Arts & Crafts Studio
- Sewing Studio
- Woodworking Shop
- Performance/Movie Theater
- Library
- Bowling
- Walking & Biking Trails
- Tennis Courts
- Pickleball Courts
- Bocce Ball Courts
- Shuffleboard Courts
- Horseshoe Pits
- Softball/Baseball Field
- Basketball Court
- Volleyball Court
- Polo Fields
- Lakes - Fishing Lakes
- Outdoor Amphitheater
- R.V./Boat Parking
- Gardening Plots
- Playground for Grandkids
- Continuing Education Center
- On-site Retail
- Hospital
- Worship Centers
- Equestrian Facilities
There are plenty of activities available in The Villages®. Here is a sample of some of the clubs, activities and classes offered here.
- Acoustic Guitar
- Air gun
- Al Kora Ladies Shrine
- Alcoholic Anonymous
- Aquatic Dancers
- Ballet
- Ballroom Dance
- Basketball
- Baton Twirlers
- Beading
- Bicycle
- Big Band
- Bingo
- Bluegrass music
- Bunco
- Ceramics
- Chess
- China Painting
- Christian Bible Study
- Christian Women
- Classical Music Lovers
- Computer Club
- Concert Band
- Country Music Club
- Country Two-Step
- Creative Writers
- Cribbage
- Croquet
- Democrats
- Dirty Uno
- Dixieland Band
- Euchre
- Gaelic Dance
- Gamblers Anonymous
- Genealogical Society
- Gin Rummy
- Guitar
- Happy Stitchers
- Harmonica
- Hearts
- In-line skating
- Irish Music
- Italian Study
- Jazz 'n' Tap
- Journalism
- Knitting Guild
- Mah Jongg
- Model Yacht Racing
- Motorcycle Club
- Needlework
- Overeaters Anonymous
- Overseas living
- Peripheral Neuropathy support
- Philosophy
- Photography
- Pinochle
- Pottery
- Quilters
- RC Flyers
- Recovery Inc.
- Republicans
- Scooter
- Scrabble
- Scrappers
- Senior soccer
- Shuffleboard
- Singles
- Stamping
- Street hockey
- String Orchestra
- Support Groups
- Swing Dance
- Table tennis
- Tai-Chi
- Tappers
- Trivial Pursuit
- VAA
- Village Theater Company
- Volleyball
- Whist








