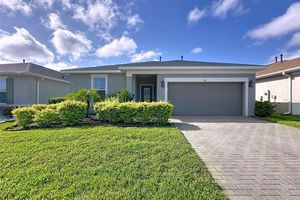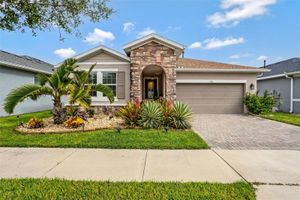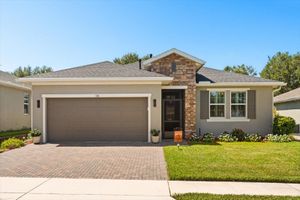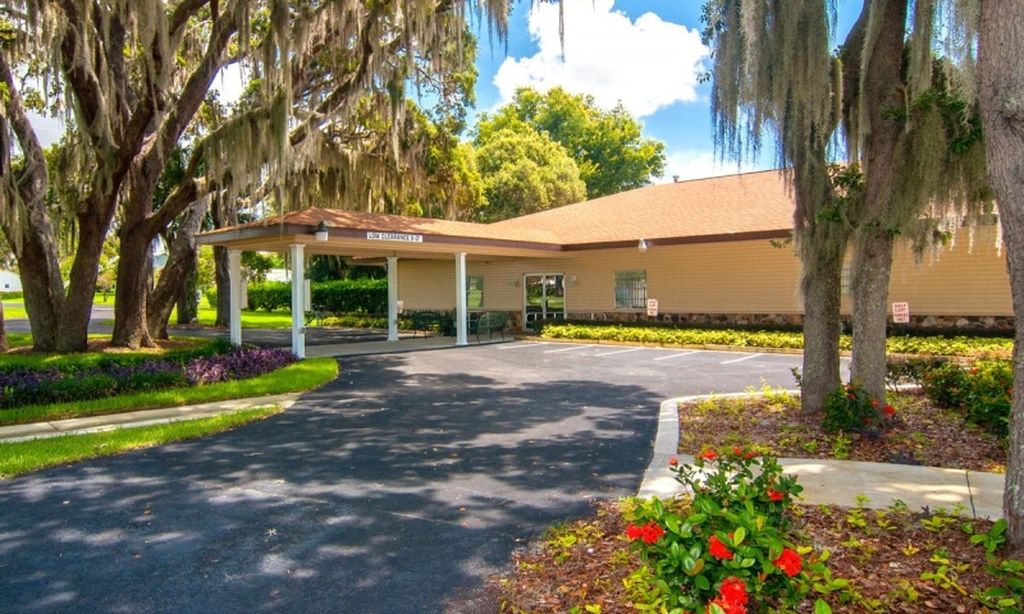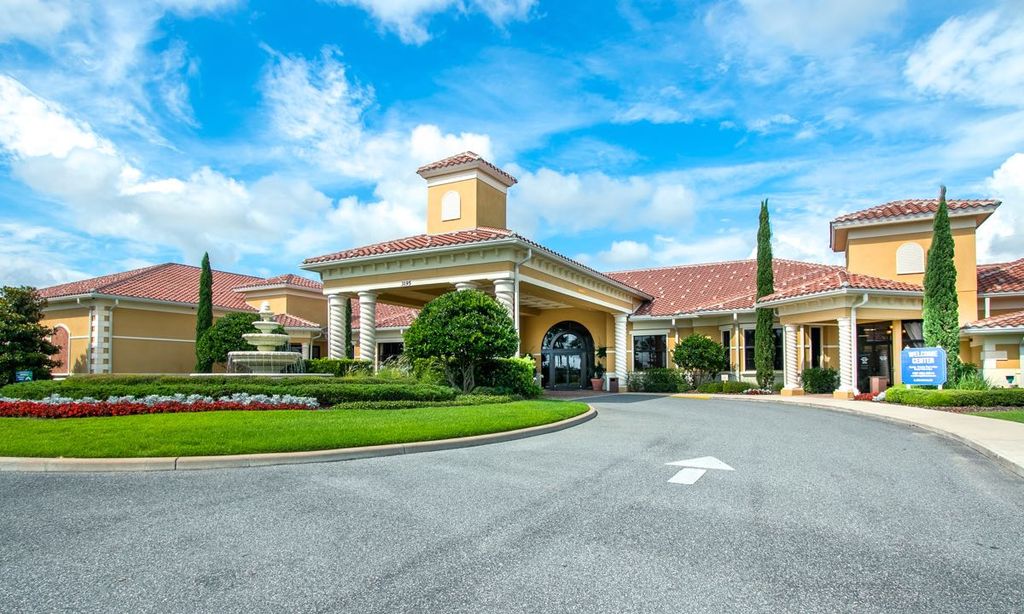- 2 beds
- 2 baths
- 1,612 sq ft
341 Silver Maple Rd, Groveland, FL, 34736
Community: Trilogy® Orlando
-
Home type
Single family
-
Year built
2015
-
Lot size
7,635 sq ft
-
Price per sq ft
$267
-
Taxes
$6551 / Yr
-
HOA fees
$549 / Mo
-
Last updated
Today
-
Views
5
-
Saves
3
Questions? Call us: (352) 706-7668
Overview
One or more photo(s) has been virtually staged. Welcome to this stunning move-in ready 2-bedroom, 2-bathroom home, perfectly situated on a premium lot in a highly desirable community! Designed for comfort and style, this home boasts 9-ft ceilings and 8-ft interior doors, creating an airy, open feel throughout. Enjoy the peace of mind of a brand-new roof and gutters (2023) a new water heater tank (2022) and professional tinted windows that enhance energy efficiency. The upgraded Jenn-Air appliances in the kitchen make cooking a delight, while the water softner ensures the best water quality throughout the home. The extended garage with an epoxy-coated floor and built-in storage shelves provides ample space for organization. A new Tesla Solar Inverter with a battery adds an eco-friendly and cost-saving energy solution. Step outside and relax in your backyard retreat! Enjoy a perfect setting for entertaining and unwinding on the extended bird cage lanai, pergola, and courtyard. The retractable awning provides shade when needed, and the gas BBQ grill is ready for your next cookout. The professionally sealed driveway and front courtyard add to the home’s impeccable curb appeal. This is more than just a house—it’s a lifestyle! Don’t miss this incredible opportunity to own a beautifully upgraded, move-in-ready home with premium features. Schedule your private tour today!
Interior
Appliances
- Dryer, Microwave, Washer
Bedrooms
- Bedrooms: 2
Bathrooms
- Total bathrooms: 2
- Full baths: 2
Laundry
- Laundry Room
Cooling
- Central Air
Heating
- Central
Fireplace
- None
Features
- Ceiling Fan(s), Crown Molding, Solid-Wood Cabinets, Split Bedrooms, Thermostat, Walk-In Closet(s), Window Treatments
Levels
- One
Size
- 1,612 sq ft
Exterior
Private Pool
- No
Patio & Porch
- Other
Roof
- Shingle
Garage
- Attached
- Garage Spaces: 2
- Converted Garage
- Driveway
- Garage Door Opener
- Oversized
Carport
- None
Year Built
- 2015
Lot Size
- 0.18 acres
- 7,635 sq ft
Waterfront
- No
Water Source
- Public
Sewer
- Public Sewer
Community Info
HOA Fee
- $549
- Frequency: Monthly
- Includes: Basketball Court, Cable TV, Clubhouse, Fitness Center, Gated, Pickleball, Pool, Spa/Hot Tub, Tennis Court(s), Trail(s), Wheelchair Accessible
Taxes
- Annual amount: $6,550.79
- Tax year: 2024
Senior Community
- Yes
Features
- Clubhouse, Community Mailbox, Deed Restrictions, Dog Park, Fitness Center, Gated, Guarded Entrance, Golf Carts Permitted, Irrigation-Reclaimed Water, Pool, Restaurant, Sidewalks, Tennis Court(s), Wheelchair Accessible
Location
- City: Groveland
- County/Parrish: Lake
- Township: 21
Listing courtesy of: Bonnie Stiriz, KELLER WILLIAMS ELITE PARTNERS III REALTY, 321-527-5111
Source: Stellar
MLS ID: G5094171
Listings courtesy of Stellar MLS as distributed by MLS GRID. Based on information submitted to the MLS GRID as of Sep 18, 2025, 02:52am PDT. All data is obtained from various sources and may not have been verified by broker or MLS GRID. Supplied Open House Information is subject to change without notice. All information should be independently reviewed and verified for accuracy. Properties may or may not be listed by the office/agent presenting the information. Properties displayed may be listed or sold by various participants in the MLS.
Trilogy® Orlando Real Estate Agent
Want to learn more about Trilogy® Orlando?
Here is the community real estate expert who can answer your questions, take you on a tour, and help you find the perfect home.
Get started today with your personalized 55+ search experience!
Want to learn more about Trilogy® Orlando?
Get in touch with a community real estate expert who can answer your questions, take you on a tour, and help you find the perfect home.
Get started today with your personalized 55+ search experience!
Homes Sold:
55+ Homes Sold:
Sold for this Community:
Avg. Response Time:
Community Key Facts
Age Restrictions
- 55+
Amenities & Lifestyle
- See Trilogy® Orlando amenities
- See Trilogy® Orlando clubs, activities, and classes
Homes in Community
- Total Homes: 1,500
- Home Types: Single-Family
Gated
- Yes
Construction
- Construction Dates: 2005 - 2022
- Builder: Levitt & Sons, Shea Homes
Similar homes in this community
Popular cities in Florida
The following amenities are available to Trilogy® Orlando - Groveland, FL residents:
- Clubhouse/Amenity Center
- Restaurant
- Fitness Center
- Indoor Pool
- Outdoor Pool
- Aerobics & Dance Studio
- Card Room
- Ceramics Studio
- Arts & Crafts Studio
- Ballroom
- Performance/Movie Theater
- Computers
- Billiards
- Walking & Biking Trails
- Tennis Courts
- Pickleball Courts
- Bocce Ball Courts
- Parks & Natural Space
- Demonstration Kitchen
- Outdoor Patio
- Golf Practice Facilities/Putting Green
- Locker Rooms
There are plenty of activities available in Trilogy® Orlando. Here is a sample of some of the clubs, activities and classes offered here.
- Aqua Fit
- Aqua Zumba
- Arts & Crafts
- Beading
- Beer Club
- Beginning Water Color Classes
- Bible Study Group
- Bingo
- Bocce Club
- Book Club
- Boot Camp
- Bunco
- Canasta
- Ceramics Club
- Computer Club
- Continental Breakfast
- Double Bunco
- Evening Exercisers
- Garden Club
- Golf
- Grandkids Day
- Interior Design Class
- Karaoke Night
- Ladies' Bowling League
- Ladies' Lunch
- Mahjong
- Men's Club
- Mexican Train Dominos
- Morning Exercisers
- Newcomers Club
- Performing Arts Club
- Pickleball League
- Scuba Diving Club
- Singles Group
- Snow Bird Club
- Strength & Fitness
- Summer Concerts
- Super Singles - Singles Group
- Swarovski Crystal Necklace Making Class
- Tennis Club
- Texas Hold'em Club
- Travel Club
- Trivia Night
- Walkers Welcome - Daily Walking Club
- Watercolor Seminar
- Wii Bowling
- Wildflowers of Trilogy Garden Club
- Women's Circuit Training Class

