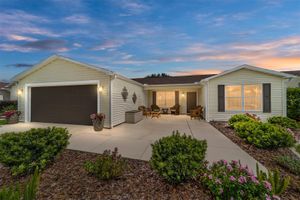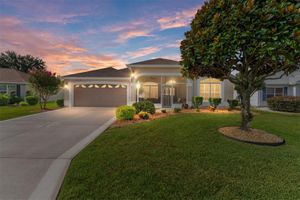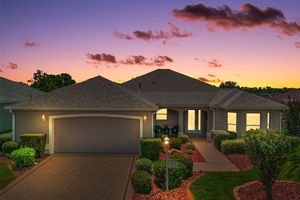- 3 beds
- 2 baths
- 1,838 sq ft
342 Mccormick Ln, The Villages, FL, 32162
Community: The Villages®
-
Home type
Single family
-
Year built
2005
-
Lot size
9,776 sq ft
-
Price per sq ft
$315
-
Taxes
$3601 / Yr
-
HOA fees
$199 /
-
Last updated
3 days ago
-
Views
4
-
Saves
1
Questions? Call us: (352) 704-0687
Overview
BOND PAID! STUNNING 3 BED / 2 BATH DESIGNER HOME WITH SALTWATER POOL ON OVERSIZED CORNER LOT IN PRIVATE CUL-DE-SAC in THE VILLAGE OF TALL TREES. This beautifully upgraded home offers incredible curb appeal with a paver driveway, stacked stone flower beds, and mature, manicured landscaping. Enter through the elegant leaded glass front door with sidelite into a welcoming foyer. You'll immediately notice the stylish finishes, including crown molding, Custom touch-lift cellular shades, engineered hardwood flooring throughout the main living areas, vinyl plank in the kitchen, and tile in the bathrooms, all tied together by a seamless design. Solar tubes in the living room and bath fill the home with beautiful natural light. The spacious living room with vaulted ceilings creates the perfect space for relaxation or entertaining. Just off the living area is a versatile Florida room, ideal as a den, office, or additional seating area, with direct access to the show-stopping saltwater pool. Enjoy the Florida lifestyle year-round in the screened birdcage pool area, complete with paver decking, a privacy wall, and a separate paver patio, perfect for grilling or extra outdoor seating. The fully remodeled kitchen is a dream, featuring dual-tone glass-front cabinetry, quartz countertops, stainless steel appliances (gas available), tile backsplash, under/over cabinet lighting, a movable island, single basin sink, double-door pantry, and a cozy breakfast nook with large windows and access to the pool area. The primary suite boasts a vaulted ceiling, custom walk-in closet with built-ins, and a spa-like en-suite bath with dual sinks and a beautifully tiled walk-in shower. French doors open to a 3 ft expanded guest room, which could be used as an office/den, while the third bedroom features a custom closet and is located conveniently near the guest bath with a tub/shower combination. The extended 2-car + Tandem golf cart garage includes an electric screened door on the main garage, painted floor, and pull-down stairs to attic storage. Additional updates provide peace of mind, including Roof (2023), HVAC (2021), Hot Water Heater (2017), updated light fixtures & fresh interior paint. A 2013 Yamaha golf cart with hard sides is included! Furniture package negotiable! Located just minutes from Hwy 466, Southern Trace and Buffalo Ridge Plazas, restaurants, shopping, and banking. Golfers will love the proximity to four nearby courses: Churchill Downs, Pimlico, Belmont, and Cherry Hill.
Interior
Appliances
- Dishwasher, Disposal, Dryer, Gas Water Heater, Microwave, Range, Refrigerator, Washer
Bedrooms
- Bedrooms: 3
Bathrooms
- Total bathrooms: 2
- Full baths: 2
Laundry
- In Garage
Cooling
- Central Air
Heating
- Central, Natural Gas
Fireplace
- None
Features
- Ceiling Fan(s), Crown Molding, Living/Dining Room, Stone Counters, Thermostat, Vaulted Ceiling(s), Walk-In Closet(s)
Levels
- One
Size
- 1,838 sq ft
Exterior
Private Pool
- Yes
Patio & Porch
- Covered, Enclosed, Front Porch, Patio, Rear Porch, Screened
Roof
- Shingle
Garage
- Attached
- Garage Spaces: 2
- Garage Door Opener
- Golf Cart Garage
- Golf Cart Parking
- Oversized
- Tandem
Carport
- None
Year Built
- 2005
Lot Size
- 0.22 acres
- 9,776 sq ft
Waterfront
- No
Water Source
- Public
Sewer
- Public Sewer
Community Info
HOA Fee
- $199
Taxes
- Annual amount: $3,600.76
- Tax year: 2024
Senior Community
- Yes
Features
- Deed Restrictions, Golf Carts Permitted, Golf, Irrigation-Reclaimed Water, Pool, Tennis Court(s)
Location
- City: The Villages
- County/Parrish: Sumter
- Township: 18S
Listing courtesy of: Charla Cody, NEXTHOME SALLY LOVE REAL ESTATE, 352-399-2010
Source: Stellar
MLS ID: G5096487
Listings courtesy of Stellar MLS as distributed by MLS GRID. Based on information submitted to the MLS GRID as of Jul 15, 2025, 05:14pm PDT. All data is obtained from various sources and may not have been verified by broker or MLS GRID. Supplied Open House Information is subject to change without notice. All information should be independently reviewed and verified for accuracy. Properties may or may not be listed by the office/agent presenting the information. Properties displayed may be listed or sold by various participants in the MLS.
Want to learn more about The Villages®?
Here is the community real estate expert who can answer your questions, take you on a tour, and help you find the perfect home.
Get started today with your personalized 55+ search experience!
Homes Sold:
55+ Homes Sold:
Sold for this Community:
Avg. Response Time:
Community Key Facts
Age Restrictions
- 55+
Amenities & Lifestyle
- See The Villages® amenities
- See The Villages® clubs, activities, and classes
Homes in Community
- Total Homes: 70,000
- Home Types: Single-Family, Attached, Condos, Manufactured
Gated
- No
Construction
- Construction Dates: 1978 - Present
- Builder: The Villages, Multiple Builders
Similar homes in this community
Popular cities in Florida
The following amenities are available to The Villages® - The Villages, FL residents:
- Clubhouse/Amenity Center
- Golf Course
- Restaurant
- Fitness Center
- Outdoor Pool
- Aerobics & Dance Studio
- Card Room
- Ceramics Studio
- Arts & Crafts Studio
- Sewing Studio
- Woodworking Shop
- Performance/Movie Theater
- Library
- Bowling
- Walking & Biking Trails
- Tennis Courts
- Pickleball Courts
- Bocce Ball Courts
- Shuffleboard Courts
- Horseshoe Pits
- Softball/Baseball Field
- Basketball Court
- Volleyball Court
- Polo Fields
- Lakes - Fishing Lakes
- Outdoor Amphitheater
- R.V./Boat Parking
- Gardening Plots
- Playground for Grandkids
- Continuing Education Center
- On-site Retail
- Hospital
- Worship Centers
- Equestrian Facilities
There are plenty of activities available in The Villages®. Here is a sample of some of the clubs, activities and classes offered here.
- Acoustic Guitar
- Air gun
- Al Kora Ladies Shrine
- Alcoholic Anonymous
- Aquatic Dancers
- Ballet
- Ballroom Dance
- Basketball
- Baton Twirlers
- Beading
- Bicycle
- Big Band
- Bingo
- Bluegrass music
- Bunco
- Ceramics
- Chess
- China Painting
- Christian Bible Study
- Christian Women
- Classical Music Lovers
- Computer Club
- Concert Band
- Country Music Club
- Country Two-Step
- Creative Writers
- Cribbage
- Croquet
- Democrats
- Dirty Uno
- Dixieland Band
- Euchre
- Gaelic Dance
- Gamblers Anonymous
- Genealogical Society
- Gin Rummy
- Guitar
- Happy Stitchers
- Harmonica
- Hearts
- In-line skating
- Irish Music
- Italian Study
- Jazz 'n' Tap
- Journalism
- Knitting Guild
- Mah Jongg
- Model Yacht Racing
- Motorcycle Club
- Needlework
- Overeaters Anonymous
- Overseas living
- Peripheral Neuropathy support
- Philosophy
- Photography
- Pinochle
- Pottery
- Quilters
- RC Flyers
- Recovery Inc.
- Republicans
- Scooter
- Scrabble
- Scrappers
- Senior soccer
- Shuffleboard
- Singles
- Stamping
- Street hockey
- String Orchestra
- Support Groups
- Swing Dance
- Table tennis
- Tai-Chi
- Tappers
- Trivial Pursuit
- VAA
- Village Theater Company
- Volleyball
- Whist








