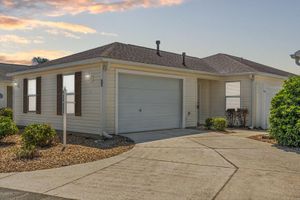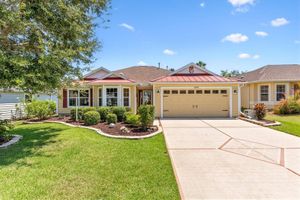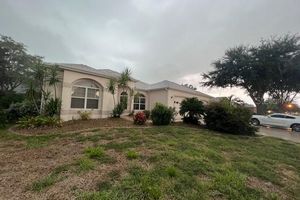- 3 beds
- 2 baths
- 1,584 sq ft
3427 Neaptide Path, The Villages, FL, 32163
Community: The Villages®
-
Home type
Single family
-
Year built
2013
-
Lot size
5,460 sq ft
-
Price per sq ft
$245
-
Taxes
$4317 / Yr
-
HOA fees
$199 /
-
Last updated
Today
-
Views
13
-
Saves
1
Questions? Call us: (352) 704-0687
Overview
Welcome to this Wisteria Model Designer home in the highly sought after Village of Collier-Just a 5-minute golf cart ride to Brownwood Square as well as shopping and restaurants AND within walking distance to Eisenhower Recreation Center,pools and sports courts. The Lifestyle doesn’t get any more convenient than this. This well kept home is immaculately landscaped and features mature bottle brush and palm trees. The convenient split floor plan featuring a private wing for guests, along with the added breakfast ‘nook’ in front of the kitchen makes this model one of the most popular in The Villages. Add a 6-person Bullfrog hot tub in an expanded birdcage off the already large main lanai, plus a Queen size Murphy bed and cabinets built into the front bedroom/office and you’ve got even more value added. Factor in the added solar tube, brand NEW stainless steel appliances, NO carpets, a low bond, a NEW roof in 2025 and this already attractively priced home will not last long! Some features include: -New Roof April 2025 -New Water heater 2023 -Brand New LG/Samsung Stainless Steel Appliances -Bullfrog Model A6L hot tub-6 person included with an expanded Birdcage -Full Queen Murphy bed and side nightstands built into the front bedroom -Interior is 100% Freshly painted and garage floor newly epoxied -Expanded 2 car garage (stretched forward 2’ making it 20 x 23’) -NO carpet -Enhanced landscaping featuring THREE palm trees -Great private designer neighborhood behind Eisenhower Rec Center and 5 minutes to Brownwood by golf cart -Low Bond -Solar Tube REALTORS READ NOTES PLEASE.
Interior
Appliances
- Dishwasher, Dryer, Microwave, Range, Refrigerator, Washer
Bedrooms
- Bedrooms: 3
Bathrooms
- Total bathrooms: 2
- Full baths: 2
Laundry
- Laundry Room
Cooling
- Central Air
Heating
- Natural Gas
Fireplace
- None
Features
- Ceiling Fan(s), Living/Dining Room, Open Floorplan, Thermostat
Levels
- One
Size
- 1,584 sq ft
Exterior
Private Pool
- No
Patio & Porch
- Screened
Roof
- Shingle
Garage
- Attached
- Garage Spaces: 2
Carport
- None
Year Built
- 2013
Lot Size
- 0.13 acres
- 5,460 sq ft
Waterfront
- No
Water Source
- Public
Sewer
- Public Sewer
Community Info
HOA Fee
- $199
Taxes
- Annual amount: $4,316.86
- Tax year: 2024
Senior Community
- Yes
Location
- City: The Villages
- County/Parrish: Sumter
- Township: 19S
Listing courtesy of: Mark Gilbo, GILBO REALTY LLC
Source: Stellar
MLS ID: G5101242
Listings courtesy of Stellar MLS as distributed by MLS GRID. Based on information submitted to the MLS GRID as of Aug 28, 2025, 07:34pm PDT. All data is obtained from various sources and may not have been verified by broker or MLS GRID. Supplied Open House Information is subject to change without notice. All information should be independently reviewed and verified for accuracy. Properties may or may not be listed by the office/agent presenting the information. Properties displayed may be listed or sold by various participants in the MLS.
The Villages® Real Estate Agent
Want to learn more about The Villages®?
Here is the community real estate expert who can answer your questions, take you on a tour, and help you find the perfect home.
Get started today with your personalized 55+ search experience!
Want to learn more about The Villages®?
Get in touch with a community real estate expert who can answer your questions, take you on a tour, and help you find the perfect home.
Get started today with your personalized 55+ search experience!
Homes Sold:
55+ Homes Sold:
Sold for this Community:
Avg. Response Time:
Community Key Facts
Age Restrictions
- 55+
Amenities & Lifestyle
- See The Villages® amenities
- See The Villages® clubs, activities, and classes
Homes in Community
- Total Homes: 70,000
- Home Types: Single-Family, Attached, Condos, Manufactured
Gated
- No
Construction
- Construction Dates: 1978 - Present
- Builder: The Villages, Multiple Builders
Similar homes in this community
Popular cities in Florida
The following amenities are available to The Villages® - The Villages, FL residents:
- Clubhouse/Amenity Center
- Golf Course
- Restaurant
- Fitness Center
- Outdoor Pool
- Aerobics & Dance Studio
- Card Room
- Ceramics Studio
- Arts & Crafts Studio
- Sewing Studio
- Woodworking Shop
- Performance/Movie Theater
- Library
- Bowling
- Walking & Biking Trails
- Tennis Courts
- Pickleball Courts
- Bocce Ball Courts
- Shuffleboard Courts
- Horseshoe Pits
- Softball/Baseball Field
- Basketball Court
- Volleyball Court
- Polo Fields
- Lakes - Fishing Lakes
- Outdoor Amphitheater
- R.V./Boat Parking
- Gardening Plots
- Playground for Grandkids
- Continuing Education Center
- On-site Retail
- Hospital
- Worship Centers
- Equestrian Facilities
There are plenty of activities available in The Villages®. Here is a sample of some of the clubs, activities and classes offered here.
- Acoustic Guitar
- Air gun
- Al Kora Ladies Shrine
- Alcoholic Anonymous
- Aquatic Dancers
- Ballet
- Ballroom Dance
- Basketball
- Baton Twirlers
- Beading
- Bicycle
- Big Band
- Bingo
- Bluegrass music
- Bunco
- Ceramics
- Chess
- China Painting
- Christian Bible Study
- Christian Women
- Classical Music Lovers
- Computer Club
- Concert Band
- Country Music Club
- Country Two-Step
- Creative Writers
- Cribbage
- Croquet
- Democrats
- Dirty Uno
- Dixieland Band
- Euchre
- Gaelic Dance
- Gamblers Anonymous
- Genealogical Society
- Gin Rummy
- Guitar
- Happy Stitchers
- Harmonica
- Hearts
- In-line skating
- Irish Music
- Italian Study
- Jazz 'n' Tap
- Journalism
- Knitting Guild
- Mah Jongg
- Model Yacht Racing
- Motorcycle Club
- Needlework
- Overeaters Anonymous
- Overseas living
- Peripheral Neuropathy support
- Philosophy
- Photography
- Pinochle
- Pottery
- Quilters
- RC Flyers
- Recovery Inc.
- Republicans
- Scooter
- Scrabble
- Scrappers
- Senior soccer
- Shuffleboard
- Singles
- Stamping
- Street hockey
- String Orchestra
- Support Groups
- Swing Dance
- Table tennis
- Tai-Chi
- Tappers
- Trivial Pursuit
- VAA
- Village Theater Company
- Volleyball
- Whist








