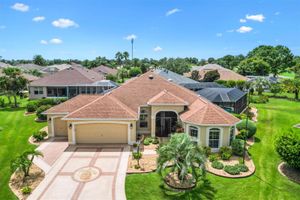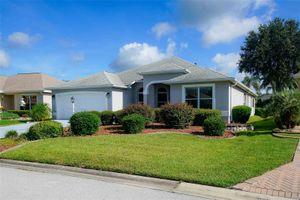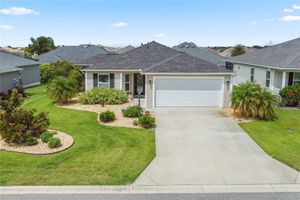- 3 beds
- 2 baths
- 1,477 sq ft
3432 Fairfield St, The Villages, FL, 32162
Community: The Villages®
-
Home type
Single family
-
Year built
2001
-
Lot size
5,400 sq ft
-
Price per sq ft
$271
-
Taxes
$2747 / Yr
-
HOA fees
$199 /
-
Last updated
1 day ago
-
Views
4
-
Saves
4
Questions? Call us: (352) 704-0687
Overview
BOND PAID! ROOF-2018! HVAC-2018! Updated Designer, 3/2 with a 2 Car Garage that shows like a Model! Located in the Very Popular Village of Glenbrook. The first thing you will notice is the Attractive Curb Appeal, Extended Front Patio, Low Maintenance Landscaping with Privacy Shrubs in the back. Inside: An Open Floor Plan Concept with LVP Flooring throughout the home and Tile in the wet areas. Neutral Colors, & Granite/Marble countertops in the kitchen and both bathrooms. The Kitchen has upgraded Stainless Appliances, an abundance of cabinetry with pull-out shelving and a Breakfast Nook. In Dining/Living Room Combo there are Volume Ceilings, LVP Flooring, Sliding Glass Doors leading out to the Enclosed Lanai. The Primary Suite has a Walk-in Closet, Dual Vessel Sinks and a Walk-in Shower. The Laundry Room is off the Primary Bedroom. The 2 Guest Bedrooms are on the opposite side of the home, both with closets. The Guest Bath has a vanity and tub/shower. The Enclosed Lanai has Plexiglass Windows and is the perfect place to relax and/or entertain. The Village of Glenbrook is close to golf, entertainment, softball and more! The Glenview Champions Golf & Country Club is quite a sight, perched high in the middle of 27 holes of exciting championship golf. It's also home to our premier tennis facility, complete with pro shop, Har-Tru clay courts, and friendly instruction. Also close by is the Saddlebrook Recreation Complex, where you'll find two executive golf courses, an adult swimming pool, four softball diamonds, and a magnificent polo pavilion. For an evening of fun, head to the Savannah Center - the spot in The Villages for big-name entertainment, Broadway shows, theater, symphony concerts and more. TURNKEY OPTION Available & Separate.
Interior
Appliances
- Dishwasher, Disposal, Dryer, Microwave, Range, Refrigerator, Washer
Bedrooms
- Bedrooms: 3
Bathrooms
- Total bathrooms: 2
- Full baths: 2
Laundry
- Laundry Room
Cooling
- Central Air
Heating
- Natural Gas
Fireplace
- None
Features
- Ceiling Fan(s), Eat-in Kitchen, High Ceilings, Living/Dining Room, Open Floorplan, Main Level Primary, Stone Counters, Walk-In Closet(s)
Levels
- One
Size
- 1,477 sq ft
Exterior
Private Pool
- No
Roof
- Shingle
Garage
- Attached
- Garage Spaces: 2
- Driveway
- Garage Door Opener
Carport
- None
Year Built
- 2001
Lot Size
- 0.12 acres
- 5,400 sq ft
Waterfront
- No
Water Source
- Public
Sewer
- Public Sewer
Community Info
HOA Fee
- $199
Taxes
- Annual amount: $2,746.52
- Tax year: 2024
Senior Community
- Yes
Features
- Clubhouse, Community Mailbox, Deed Restrictions, Dog Park, Golf Carts Permitted, Golf, Irrigation-Reclaimed Water, Playground, Pool, Restaurant, Tennis Court(s), Street Lights
Location
- City: The Villages
- County/Parrish: Sumter
- Township: 18
Listing courtesy of: Kim Coffer, NEXTHOME SALLY LOVE REAL ESTATE, 352-399-2010
Source: Stellar
MLS ID: G5096821
Listings courtesy of Stellar MLS as distributed by MLS GRID. Based on information submitted to the MLS GRID as of Aug 15, 2025, 12:15pm PDT. All data is obtained from various sources and may not have been verified by broker or MLS GRID. Supplied Open House Information is subject to change without notice. All information should be independently reviewed and verified for accuracy. Properties may or may not be listed by the office/agent presenting the information. Properties displayed may be listed or sold by various participants in the MLS.
Want to learn more about The Villages®?
Here is the community real estate expert who can answer your questions, take you on a tour, and help you find the perfect home.
Get started today with your personalized 55+ search experience!
Homes Sold:
55+ Homes Sold:
Sold for this Community:
Avg. Response Time:
Community Key Facts
Age Restrictions
- 55+
Amenities & Lifestyle
- See The Villages® amenities
- See The Villages® clubs, activities, and classes
Homes in Community
- Total Homes: 70,000
- Home Types: Single-Family, Attached, Condos, Manufactured
Gated
- No
Construction
- Construction Dates: 1978 - Present
- Builder: The Villages, Multiple Builders
Similar homes in this community
Popular cities in Florida
The following amenities are available to The Villages® - The Villages, FL residents:
- Clubhouse/Amenity Center
- Golf Course
- Restaurant
- Fitness Center
- Outdoor Pool
- Aerobics & Dance Studio
- Card Room
- Ceramics Studio
- Arts & Crafts Studio
- Sewing Studio
- Woodworking Shop
- Performance/Movie Theater
- Library
- Bowling
- Walking & Biking Trails
- Tennis Courts
- Pickleball Courts
- Bocce Ball Courts
- Shuffleboard Courts
- Horseshoe Pits
- Softball/Baseball Field
- Basketball Court
- Volleyball Court
- Polo Fields
- Lakes - Fishing Lakes
- Outdoor Amphitheater
- R.V./Boat Parking
- Gardening Plots
- Playground for Grandkids
- Continuing Education Center
- On-site Retail
- Hospital
- Worship Centers
- Equestrian Facilities
There are plenty of activities available in The Villages®. Here is a sample of some of the clubs, activities and classes offered here.
- Acoustic Guitar
- Air gun
- Al Kora Ladies Shrine
- Alcoholic Anonymous
- Aquatic Dancers
- Ballet
- Ballroom Dance
- Basketball
- Baton Twirlers
- Beading
- Bicycle
- Big Band
- Bingo
- Bluegrass music
- Bunco
- Ceramics
- Chess
- China Painting
- Christian Bible Study
- Christian Women
- Classical Music Lovers
- Computer Club
- Concert Band
- Country Music Club
- Country Two-Step
- Creative Writers
- Cribbage
- Croquet
- Democrats
- Dirty Uno
- Dixieland Band
- Euchre
- Gaelic Dance
- Gamblers Anonymous
- Genealogical Society
- Gin Rummy
- Guitar
- Happy Stitchers
- Harmonica
- Hearts
- In-line skating
- Irish Music
- Italian Study
- Jazz 'n' Tap
- Journalism
- Knitting Guild
- Mah Jongg
- Model Yacht Racing
- Motorcycle Club
- Needlework
- Overeaters Anonymous
- Overseas living
- Peripheral Neuropathy support
- Philosophy
- Photography
- Pinochle
- Pottery
- Quilters
- RC Flyers
- Recovery Inc.
- Republicans
- Scooter
- Scrabble
- Scrappers
- Senior soccer
- Shuffleboard
- Singles
- Stamping
- Street hockey
- String Orchestra
- Support Groups
- Swing Dance
- Table tennis
- Tai-Chi
- Tappers
- Trivial Pursuit
- VAA
- Village Theater Company
- Volleyball
- Whist








