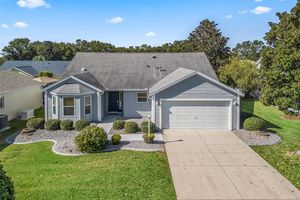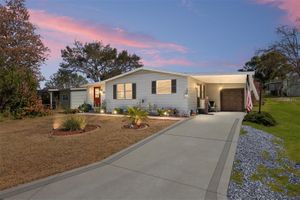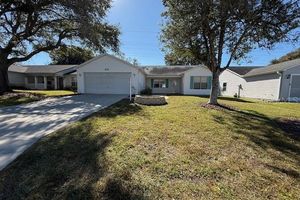- 3 beds
- 2 baths
- 1,203 sq ft
3495 Reston Dr, The Villages, FL, 32162
Community: The Villages®
-
Home type
Single family
-
Year built
2001
-
Lot size
7,200 sq ft
-
Price per sq ft
$266
-
Taxes
$2409 / Yr
-
HOA fees
$199 /
-
Last updated
1 day ago
-
Views
8
-
Saves
4
Questions? Call us: (352) 704-0687
Overview
BOND PAID! ROOM FOR A POOL! This Meticulously Maintained 3/2 Ranch Home offers incredible value at an unbeatable price! Lovely Curb Appeal -Decorative Driveway & Walkway, well Groomed Yard with Privacy Landscaping in the back. Walk through the Designer Glass Front Door to an inviting OPEN FLOOR PLAN that is Light & Bright with 4 Solar Tubes! Vinyl Plank flooring throughout the home except in the glass enclosed lanai which has Ceramic Tile. The Kitchen has updated Appliances with a Gas Range, Stone Countertops with Complementary Backsplash, & a Closet Pantry. Spacious Primary Ensuite Bedroom has enough room for your king-size furnishings and a walk-in closet. The Guest Bedrooms are on the opposite side of the home with a guest bath between perfect for family &/or friends. The third bedroom has no closet and is sometimes used as a den or office. The Village of Belle Aire is a Prime Location near Sumter Landing & Spanish Springs, Polo Matches, & Recreational Centers. There are Plenty of options for golf, tennis, & pools. To the South, the Glenview Champions Golf & Country Club offers fine dining, 27 holes of championship golf and a fabulous tennis facility. A short golf cart ride to the North is the Nancy Lopez Legacy Country Club, featuring fine dining inside, tennis courts and an outdoor pool bar. THIS HOME IS GREAT FOR SNOWBIRDS, FULL TIMERS AND/OR GREAT RENTAL/INCOME POTENTIAL! ROOF - 4 YRS NEW, HVAC 2014
Interior
Appliances
- Dishwasher, Disposal, Dryer, Microwave, Range, Refrigerator, Washer, Water Filter
Bedrooms
- Bedrooms: 3
Bathrooms
- Total bathrooms: 2
- Full baths: 2
Laundry
- In Garage
Cooling
- Central Air
Heating
- Central, Natural Gas
Fireplace
- None
Features
- Ceiling Fan(s), Living/Dining Room, Open Floorplan, Main Level Primary, Split Bedrooms, Stone Counters, Thermostat, Walk-In Closet(s)
Levels
- One
Size
- 1,203 sq ft
Exterior
Private Pool
- No
Roof
- Shingle
Garage
- Attached
- Garage Spaces: 1
- Driveway
- Garage Door Opener
- Golf Cart Parking
Carport
- None
Year Built
- 2001
Lot Size
- 0.17 acres
- 7,200 sq ft
Waterfront
- No
Water Source
- Public
Sewer
- Public Sewer
Community Info
HOA Fee
- $199
Taxes
- Annual amount: $2,409.00
- Tax year: 2024
Senior Community
- Yes
Location
- City: The Villages
- County/Parrish: Sumter
- Township: 18S
Listing courtesy of: Kim Coffer, SALLY LOVE REAL ESTATE INC, 352-399-2010
MLS ID: G5100538
Listings courtesy of Stellar MLS as distributed by MLS GRID. Based on information submitted to the MLS GRID as of Nov 28, 2025, 05:07am PST. All data is obtained from various sources and may not have been verified by broker or MLS GRID. Supplied Open House Information is subject to change without notice. All information should be independently reviewed and verified for accuracy. Properties may or may not be listed by the office/agent presenting the information. Properties displayed may be listed or sold by various participants in the MLS.
The Villages® Real Estate Agent
Want to learn more about The Villages®?
Here is the community real estate expert who can answer your questions, take you on a tour, and help you find the perfect home.
Get started today with your personalized 55+ search experience!
Want to learn more about The Villages®?
Get in touch with a community real estate expert who can answer your questions, take you on a tour, and help you find the perfect home.
Get started today with your personalized 55+ search experience!
Homes Sold:
55+ Homes Sold:
Sold for this Community:
Avg. Response Time:
Community Key Facts
Age Restrictions
- 55+
Amenities & Lifestyle
- See The Villages® amenities
- See The Villages® clubs, activities, and classes
Homes in Community
- Total Homes: 70,000
- Home Types: Single-Family, Attached, Condos, Manufactured
Gated
- No
Construction
- Construction Dates: 1978 - Present
- Builder: The Villages, Multiple Builders
Similar homes in this community
Popular cities in Florida
The following amenities are available to The Villages® - The Villages, FL residents:
- Clubhouse/Amenity Center
- Golf Course
- Restaurant
- Fitness Center
- Outdoor Pool
- Aerobics & Dance Studio
- Card Room
- Ceramics Studio
- Arts & Crafts Studio
- Sewing Studio
- Woodworking Shop
- Performance/Movie Theater
- Library
- Bowling
- Walking & Biking Trails
- Tennis Courts
- Pickleball Courts
- Bocce Ball Courts
- Shuffleboard Courts
- Horseshoe Pits
- Softball/Baseball Field
- Basketball Court
- Volleyball Court
- Polo Fields
- Lakes - Fishing Lakes
- Outdoor Amphitheater
- R.V./Boat Parking
- Gardening Plots
- Playground for Grandkids
- Continuing Education Center
- On-site Retail
- Hospital
- Worship Centers
- Equestrian Facilities
There are plenty of activities available in The Villages®. Here is a sample of some of the clubs, activities and classes offered here.
- Acoustic Guitar
- Air gun
- Al Kora Ladies Shrine
- Alcoholic Anonymous
- Aquatic Dancers
- Ballet
- Ballroom Dance
- Basketball
- Baton Twirlers
- Beading
- Bicycle
- Big Band
- Bingo
- Bluegrass music
- Bunco
- Ceramics
- Chess
- China Painting
- Christian Bible Study
- Christian Women
- Classical Music Lovers
- Computer Club
- Concert Band
- Country Music Club
- Country Two-Step
- Creative Writers
- Cribbage
- Croquet
- Democrats
- Dirty Uno
- Dixieland Band
- Euchre
- Gaelic Dance
- Gamblers Anonymous
- Genealogical Society
- Gin Rummy
- Guitar
- Happy Stitchers
- Harmonica
- Hearts
- In-line skating
- Irish Music
- Italian Study
- Jazz 'n' Tap
- Journalism
- Knitting Guild
- Mah Jongg
- Model Yacht Racing
- Motorcycle Club
- Needlework
- Overeaters Anonymous
- Overseas living
- Peripheral Neuropathy support
- Philosophy
- Photography
- Pinochle
- Pottery
- Quilters
- RC Flyers
- Recovery Inc.
- Republicans
- Scooter
- Scrabble
- Scrappers
- Senior soccer
- Shuffleboard
- Singles
- Stamping
- Street hockey
- String Orchestra
- Support Groups
- Swing Dance
- Table tennis
- Tai-Chi
- Tappers
- Trivial Pursuit
- VAA
- Village Theater Company
- Volleyball
- Whist








